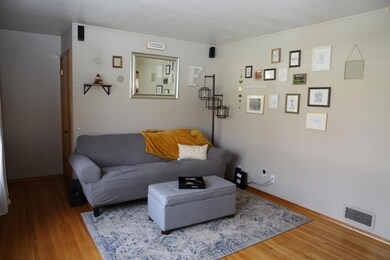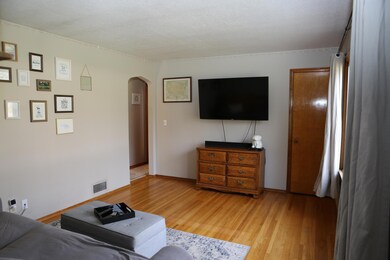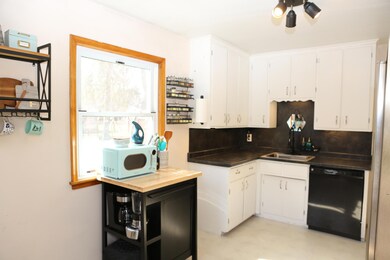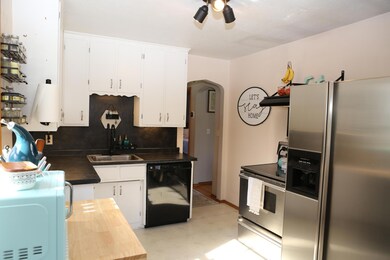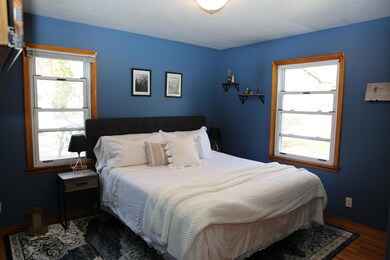
11332 Partridge St NW Coon Rapids, MN 55433
Highlights
- Main Floor Primary Bedroom
- The kitchen features windows
- Storage Room
- No HOA
- Living Room
- Forced Air Heating and Cooling System
About This Home
As of June 2022Come explore this charming story and half nestled on a large fenced in yard. The picture window, hardwood floors, and arched doorways welcome you home. Room to expand in the upper level - turn the attic space into another bedroom or a place to relax. Lower level has lots of potential too, it is currently set up as a family room. 20x26 Garage with an asphalt driveway that has space for multiple vehicles! All within minutes to highways, shopping, restaurants and more.
Home Details
Home Type
- Single Family
Est. Annual Taxes
- $2,019
Year Built
- Built in 1954
Lot Details
- 0.29 Acre Lot
- Lot Dimensions are 83x150
- Property is Fully Fenced
- Wire Fence
Parking
- 2 Car Garage
- Garage Door Opener
Interior Spaces
- 704 Sq Ft Home
- 1.5-Story Property
- Family Room
- Living Room
- Storage Room
Kitchen
- Range
- Dishwasher
- The kitchen features windows
Bedrooms and Bathrooms
- 2 Bedrooms
- Primary Bedroom on Main
- 1 Full Bathroom
Laundry
- Dryer
- Washer
Unfinished Basement
- Basement Fills Entire Space Under The House
- Basement Storage
- Natural lighting in basement
Utilities
- Forced Air Heating and Cooling System
- 100 Amp Service
Community Details
- No Home Owners Association
- Dailey & Herda 4Th Add Subdivision
Listing and Financial Details
- Assessor Parcel Number 153124240050
Ownership History
Purchase Details
Home Financials for this Owner
Home Financials are based on the most recent Mortgage that was taken out on this home.Purchase Details
Home Financials for this Owner
Home Financials are based on the most recent Mortgage that was taken out on this home.Map
Similar Homes in the area
Home Values in the Area
Average Home Value in this Area
Purchase History
| Date | Type | Sale Price | Title Company |
|---|---|---|---|
| Deed | $225,000 | -- | |
| Warranty Deed | $122,500 | First American Title |
Mortgage History
| Date | Status | Loan Amount | Loan Type |
|---|---|---|---|
| Open | $225,000 | New Conventional | |
| Previous Owner | $109,350 | New Conventional | |
| Previous Owner | $120,250 | FHA |
Property History
| Date | Event | Price | Change | Sq Ft Price |
|---|---|---|---|---|
| 06/10/2022 06/10/22 | Sold | $225,000 | 0.0% | $320 / Sq Ft |
| 05/05/2022 05/05/22 | Pending | -- | -- | -- |
| 05/05/2022 05/05/22 | For Sale | $225,000 | +83.7% | $320 / Sq Ft |
| 09/19/2013 09/19/13 | Sold | $122,500 | +4.3% | $172 / Sq Ft |
| 08/30/2013 08/30/13 | Pending | -- | -- | -- |
| 08/13/2013 08/13/13 | For Sale | $117,500 | -- | $165 / Sq Ft |
Tax History
| Year | Tax Paid | Tax Assessment Tax Assessment Total Assessment is a certain percentage of the fair market value that is determined by local assessors to be the total taxable value of land and additions on the property. | Land | Improvement |
|---|---|---|---|---|
| 2025 | $2,492 | $227,300 | $84,000 | $143,300 |
| 2024 | $2,492 | $228,700 | $87,000 | $141,700 |
| 2023 | $2,119 | $225,400 | $76,000 | $149,400 |
| 2022 | $2,043 | $225,700 | $67,000 | $158,700 |
| 2021 | $1,929 | $195,900 | $67,000 | $128,900 |
| 2020 | $1,770 | $182,400 | $62,000 | $120,400 |
| 2019 | $1,586 | $163,300 | $60,000 | $103,300 |
| 2018 | $1,537 | $145,100 | $0 | $0 |
| 2017 | $1,259 | $137,700 | $0 | $0 |
| 2016 | $1,335 | $114,700 | $0 | $0 |
| 2015 | -- | $114,700 | $45,000 | $69,700 |
| 2014 | -- | $101,400 | $36,500 | $64,900 |
Source: NorthstarMLS
MLS Number: 6191106
APN: 15-31-24-24-0050
- 11440 Osage St NW
- 11221 Partridge St NW
- 11444 Hanson Blvd NW
- 1963 114th Ave NW
- 11372 Jay St NW
- 11015 Swallow St NW
- 1816 113th Ln NW
- 11342 Ibis St NW
- 10989 Osage St NW
- 11601 Wren St NW
- 11311 Ibis St NW
- 1660 Northdale Blvd NW
- 2612 Northdale Blvd NW
- 2408 119th Ave NW
- 2700 112th Ave NW
- 11619 N Heights Dr NW
- 11123 Drake St NW Unit 11123
- 2151 107th Ave NW
- 12124 Osage St NW
- 10760 Hummingbird St NW

