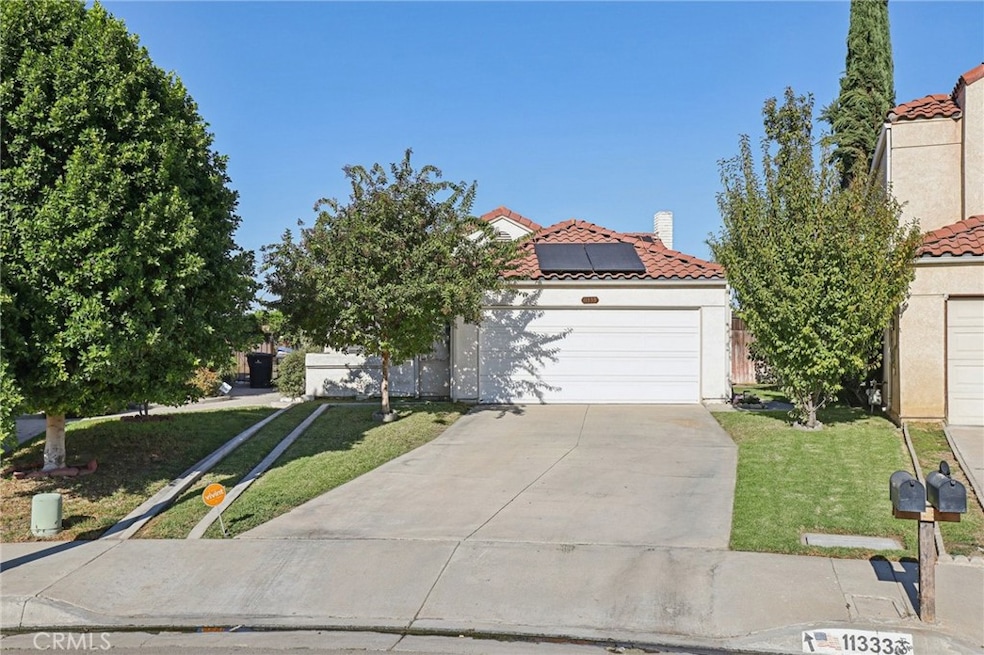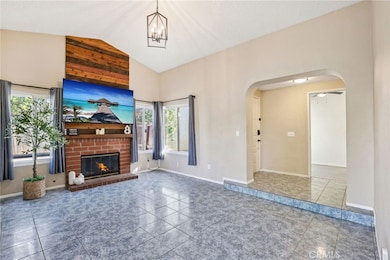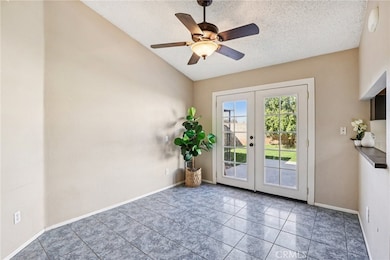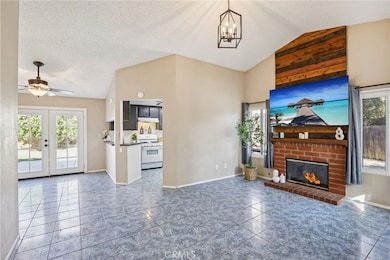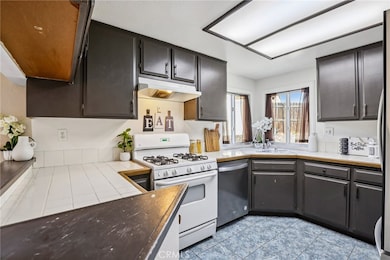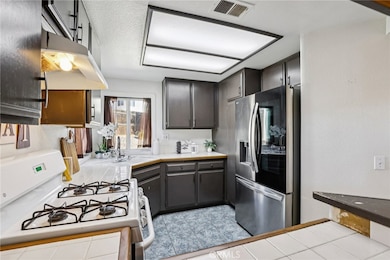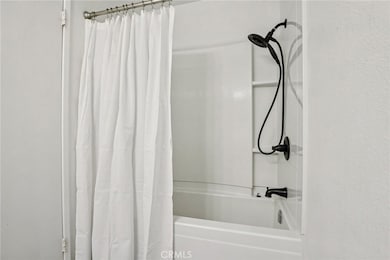11333 Discovery Way Riverside, CA 92503
La Sierra South NeighborhoodEstimated payment $3,327/month
Highlights
- Open Floorplan
- Private Yard
- 2 Car Direct Access Garage
- Traditional Architecture
- Community Pool
- Eat-In Kitchen
About This Home
This home features 38 OWNED solar panels! Situated in Riverside's desirable La Sierra South community with 3 bedrooms, 2 bathrooms, and an open floor plan perfect for modern living. The spacious pie-shaped lot offers an extended driveway to accommodate multiple vehicles. Step inside to discover an open floor plan that seamlessly connects the living areas, perfect for entertaining and daily life. The living room, with its inviting fireplace, high ceilings, and abundant natural light, is the heart of the home. It flows into the dining area, which features a ceiling fan and picturesque views of the lush backyard. The backyard itself is a blank canvas, complete with a concrete patio and grassy area, ready for you to create your own oasis. The primary bedroom has plenty of closet space, ceiling fan and attached bathroom. One of the other bedrooms has its own sliding door that leads to a private patio. Upgrades like dual-paned windows throughout, central AC/heat, and a newer water heater installed in 2024, ensure this home is as functional as it is beautiful. Not to mention, the mature fruit trees scattered around the property, offering lemon, pear, persimmon, and plum, add a sweet touch to your outdoor enjoyment. The garage provides flexible bonus space with sink, cabinetry, and microwave, complemented by a separate interior laundry room, while the backyard features a concrete patio, grassy area. Modern updates include dual-pane windows throughout, central HVAC, and a 2024 water heater. All of this in a prime commuter location minutes from Metrolink and 91 Freeway for easy access to Orange County and LA, with shopping and dining nearby—this beautifully maintained single-story gem is move-in ready and waiting for you!
Listing Agent
Jason Mitchell Real Estate California, Inc. Brokerage Phone: 949.627.1120 License #01951582 Listed on: 11/18/2025
Open House Schedule
-
Saturday, November 22, 202512:00 to 3:00 pm11/22/2025 12:00:00 PM +00:0011/22/2025 3:00:00 PM +00:00Add to Calendar
Home Details
Home Type
- Single Family
Est. Annual Taxes
- $4,311
Year Built
- Built in 1986
Lot Details
- 5,662 Sq Ft Lot
- Wood Fence
- Private Yard
- Density is up to 1 Unit/Acre
HOA Fees
- $75 Monthly HOA Fees
Parking
- 2 Car Direct Access Garage
- 2 Open Parking Spaces
- Parking Available
- Driveway
Home Design
- Traditional Architecture
- Entry on the 1st floor
- Planned Development
- Slab Foundation
- Stucco
Interior Spaces
- 1,209 Sq Ft Home
- 1-Story Property
- Open Floorplan
- Double Pane Windows
- Living Room with Fireplace
- Tile Flooring
Kitchen
- Eat-In Kitchen
- Gas Range
- Dishwasher
- Disposal
Bedrooms and Bathrooms
- 3 Main Level Bedrooms
- Bathroom on Main Level
- 2 Full Bathrooms
- Dual Vanity Sinks in Primary Bathroom
- Bathtub with Shower
- Exhaust Fan In Bathroom
Laundry
- Laundry Room
- Dryer
- Washer
Outdoor Features
- Concrete Porch or Patio
Schools
- Orrenmaa Elementary School
- Arizona Middle School
- Hillcrest High School
Utilities
- Central Heating and Cooling System
- Natural Gas Connected
- Water Heater
- Phone Available
- Cable TV Available
Listing and Financial Details
- Tax Lot 36
- Tax Tract Number 19825
- Assessor Parcel Number 132262021
- $56 per year additional tax assessments
Community Details
Overview
- Countryside Park Association, Phone Number (951) 682-5454
- Weldon L Brown Co Inc HOA
Amenities
- Picnic Area
Recreation
- Community Pool
- Community Spa
Map
Home Values in the Area
Average Home Value in this Area
Tax History
| Year | Tax Paid | Tax Assessment Tax Assessment Total Assessment is a certain percentage of the fair market value that is determined by local assessors to be the total taxable value of land and additions on the property. | Land | Improvement |
|---|---|---|---|---|
| 2025 | $4,311 | $530,603 | $74,284 | $456,319 |
| 2023 | $4,311 | $510,000 | $71,400 | $438,600 |
| 2022 | $5,896 | $500,000 | $70,000 | $430,000 |
| 2021 | $4,083 | $350,392 | $103,056 | $247,336 |
| 2020 | $4,016 | $346,800 | $102,000 | $244,800 |
| 2019 | $4,044 | $340,000 | $100,000 | $240,000 |
| 2018 | $2,040 | $174,519 | $67,555 | $106,964 |
| 2017 | $2,002 | $171,098 | $66,231 | $104,867 |
| 2016 | $1,968 | $167,744 | $64,933 | $102,811 |
| 2015 | $1,938 | $165,226 | $63,958 | $101,268 |
| 2014 | $1,929 | $161,991 | $62,706 | $99,285 |
Property History
| Date | Event | Price | List to Sale | Price per Sq Ft | Prior Sale |
|---|---|---|---|---|---|
| 11/18/2025 11/18/25 | For Sale | $549,000 | +9.8% | $454 / Sq Ft | |
| 08/16/2021 08/16/21 | Sold | $500,000 | +5.3% | $414 / Sq Ft | View Prior Sale |
| 06/03/2021 06/03/21 | For Sale | $475,000 | +39.7% | $393 / Sq Ft | |
| 09/14/2018 09/14/18 | Sold | $340,000 | -2.8% | $281 / Sq Ft | View Prior Sale |
| 08/15/2018 08/15/18 | For Sale | $349,900 | -- | $289 / Sq Ft |
Purchase History
| Date | Type | Sale Price | Title Company |
|---|---|---|---|
| Warranty Deed | -- | None Listed On Document | |
| Grant Deed | $500,000 | Wfg Title Company Of Ca | |
| Grant Deed | $340,000 | Ticor Title | |
| Interfamily Deed Transfer | -- | None Available | |
| Grant Deed | $125,000 | Fidelity National Title | |
| Interfamily Deed Transfer | -- | Financial Title Company | |
| Grant Deed | $330,000 | Commonwealth Title | |
| Interfamily Deed Transfer | -- | Commonwealth Title | |
| Interfamily Deed Transfer | -- | Commonwealth Land Title | |
| Interfamily Deed Transfer | -- | Commonwealth Land Title | |
| Interfamily Deed Transfer | -- | First American Title Co | |
| Grant Deed | $205,000 | First American Title Co | |
| Interfamily Deed Transfer | -- | Chicago Title Co | |
| Interfamily Deed Transfer | -- | Chicago Title Co | |
| Grant Deed | $129,500 | Chicago Title Co | |
| Grant Deed | $116,000 | Chicago Title Co | |
| Trustee Deed | $75,000 | -- |
Mortgage History
| Date | Status | Loan Amount | Loan Type |
|---|---|---|---|
| Previous Owner | $500,000 | VA | |
| Previous Owner | $329,800 | New Conventional | |
| Previous Owner | $100,000 | New Conventional | |
| Previous Owner | $396,000 | Balloon | |
| Previous Owner | $264,000 | Purchase Money Mortgage | |
| Previous Owner | $136,750 | No Value Available | |
| Previous Owner | $147,050 | No Value Available | |
| Previous Owner | $128,342 | FHA | |
| Previous Owner | $115,722 | FHA | |
| Previous Owner | $90,000 | Purchase Money Mortgage | |
| Closed | $66,000 | No Value Available |
Source: California Regional Multiple Listing Service (CRMLS)
MLS Number: OC25261635
APN: 132-262-021
- 3567 Ganador Ct
- 3517 Ganador Ct
- 3544 Ganador Ct
- 3666 Ada Ct
- 3681 Chateau Ct
- 3405 Pickwick St
- 3526 Fillmore St
- 3701 Fillmore St Unit 32
- 3579 Paine Dr
- 11629 Inwood Dr
- 3886 New Haven Dr
- 0 Rancho Corto Dr
- 11641 Hartford Ct
- 3309 Paseo de Valle
- 3065 Mcharg Rd
- 3071 Wicklow Dr
- 11230 Reliance Dr
- 11868 National Dr
- 11499 Bridgeway Dr
- 11151 Acheson Way
- 3433 Revere Rd
- 11185 Magnolia Ave
- 3411 Grande Vista Pkwy
- 11520 Magnolia Ave
- 11511 Magnolia Ave
- 10950 Cedarhurst Way
- 3915 La Sierra Ave
- 3900 Fir Tree Dr
- 3850 Skofstad St
- 3935 La Sierra Ave
- 3957 Pierce St
- 11559 Brookrun Ct
- 10650 White Oak Dr
- 10601 Diana Ave
- 4244 Bravado
- 3572 Banbury Dr
- 2767 Attenborough Place
- 3516 Banbury Dr
- 3610 Banbury Dr
- 3535 Banbury Dr
