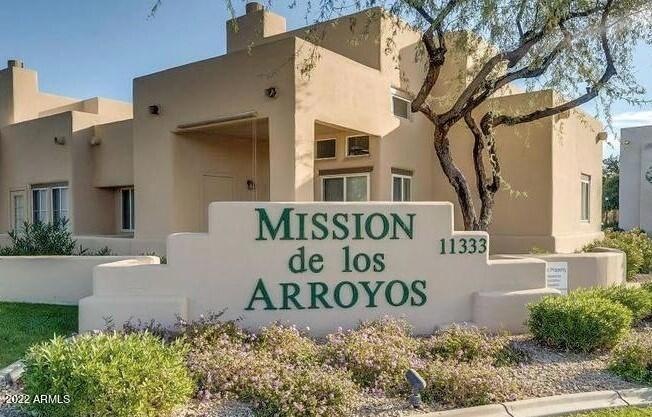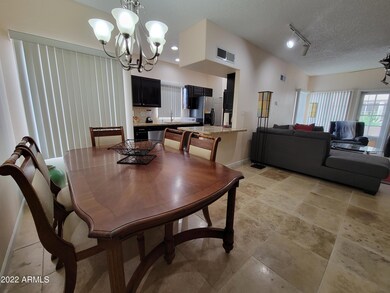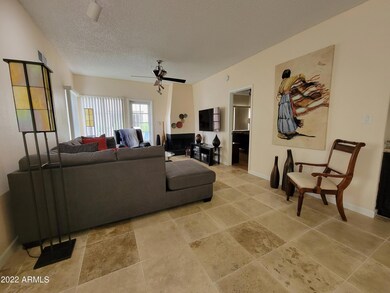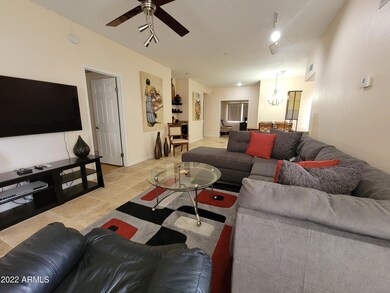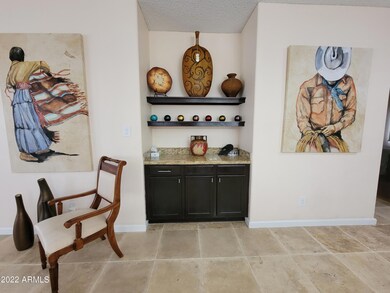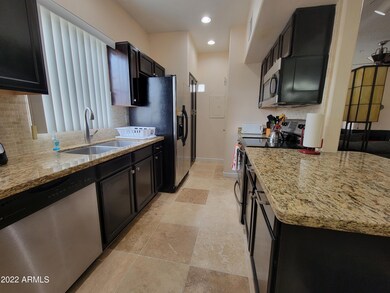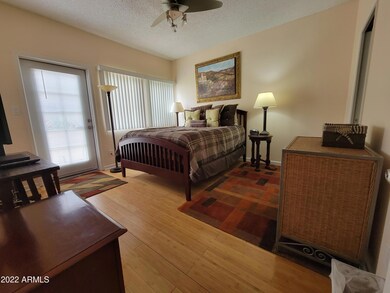11333 N 92nd St Unit 1074 Scottsdale, AZ 85260
Shea Corridor NeighborhoodHighlights
- Fitness Center
- Clubhouse
- Furnished
- Redfield Elementary School Rated A
- Wood Flooring
- Granite Countertops
About This Home
Fantastic furnished Ground floor condo, 2 bed 2 bath, with additional Den/Sleeper, in north Scottsdale, Stone tile in living areas, wood laminate flooring in bedrooms, granite countertops, stainless steel appliances, stand alone shower in master bath, walk in closet, Large living room, 6 seat Dining table, two patios. The Community offers pools, tennis and fitness center. Great location, close to restaurants/shopping, easy access to the 101,
Condo Details
Home Type
- Condominium
Est. Annual Taxes
- $1,241
Year Built
- Built in 1988
Lot Details
- Desert faces the front and back of the property
- Wrought Iron Fence
Home Design
- Wood Frame Construction
- Tile Roof
- Foam Roof
- Stucco
Interior Spaces
- 1,364 Sq Ft Home
- 2-Story Property
- Furnished
- Ceiling height of 9 feet or more
- Ceiling Fan
Kitchen
- Breakfast Bar
- Built-In Microwave
- Granite Countertops
Flooring
- Wood
- Laminate
- Stone
- Tile
Bedrooms and Bathrooms
- 3 Bedrooms
- 2 Bathrooms
Laundry
- Laundry in unit
- Dryer
- Washer
Home Security
Parking
- 1 Carport Space
- Assigned Parking
- Unassigned Parking
Outdoor Features
- Covered patio or porch
Schools
- Redfield Elementary School
- Desert Canyon Middle School
- Desert Mountain High School
Utilities
- Central Air
- Heating Available
- High Speed Internet
- Cable TV Available
Listing and Financial Details
- $399 Move-In Fee
- Rent includes electricity, water, sewer, rental tax, cable TV
- 3-Month Minimum Lease Term
- $50 Application Fee
- Tax Lot 1074
- Assessor Parcel Number 217-48-810
Community Details
Overview
- Property has a Home Owners Association
- Association Phone (480) 595-1948
- Built by Presley Homes
- Mission Del Arroyos Condominium Subdivision
Amenities
- Clubhouse
- Recreation Room
Recreation
- Tennis Courts
- Fitness Center
- Heated Community Pool
- Community Spa
Pet Policy
- No Pets Allowed
Security
- Fire Sprinkler System
Map
Source: Arizona Regional Multiple Listing Service (ARMLS)
MLS Number: 6451940
APN: 217-48-810
- 11333 N 92nd St Unit 2049
- 11333 N 92nd St Unit 1118
- 11333 N 92nd St Unit 1075
- 11333 N 92nd St Unit 1085
- 11333 N 92nd St Unit 1122
- 11333 N 92nd St Unit 1021
- 9330 E Kalil Dr
- 9290 E Kalil Dr
- 11011 N 92nd St Unit 1005
- 11011 N 92nd St Unit 1096
- 11011 N 92nd St Unit 1010
- 9450 E Becker Ln Unit 2067
- 9450 E Becker Ln Unit 1046
- 9450 E Becker Ln Unit 2051
- 9450 E Becker Ln Unit 2019
- 9450 E Becker Ln Unit 1094
- 11260 N 92nd St Unit 2102
- 11260 N 92nd St Unit 2054
- 11260 N 92nd St Unit 2023
- 11260 N 92nd St Unit 2025
- 11333 N 92nd St Unit 2015
- 11333 N 92nd St Unit 1118
- 11333 N 92nd St Unit 1069
- 11333 N 92nd St Unit 2082
- 11333 N 92nd St Unit 1078
- 11333 N 92nd St Unit 2016
- 11333 N 92nd St Unit 1106
- 11333 N 92nd St Unit 1117
- 11333 N 92nd St Unit 1039
- 9458 E Desert Cove Ave
- 11333 N 92nd St Unit 2079
- 11011 N 92nd St Unit 1132
- 11011 N 92nd St Unit 2089
- 11011 N 92nd St Unit 1064
- 11011 N 92nd St Unit 1058
- 9353 E Altadena Ave
- 11515 N 91st St Unit 266
- 9450 E Becker Ln Unit 1090
- 9450 E Becker Ln Unit 2020
- 9450 E Becker Ln Unit 2015
