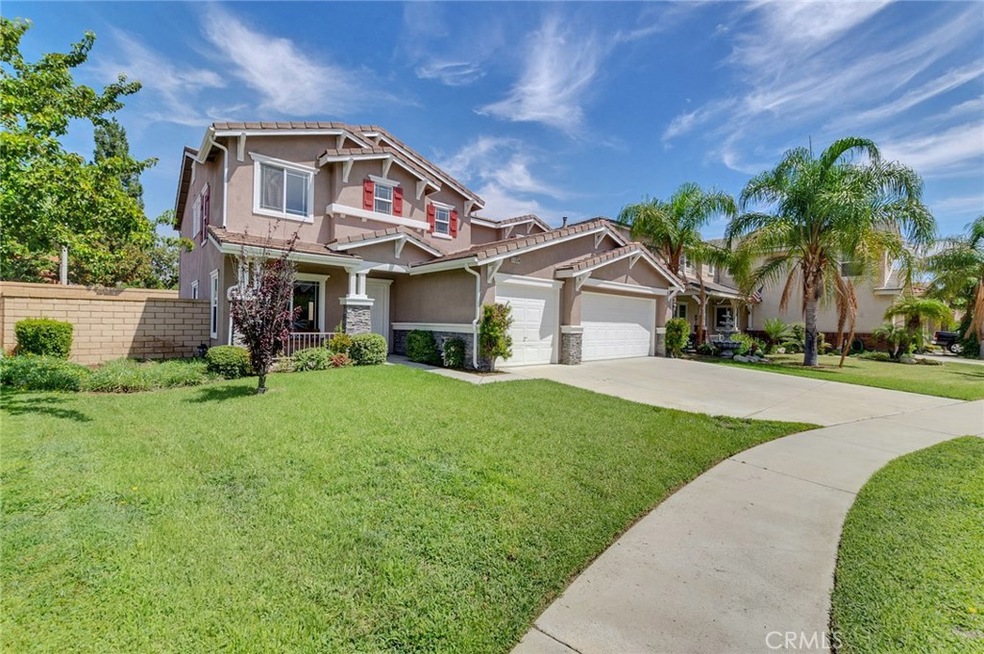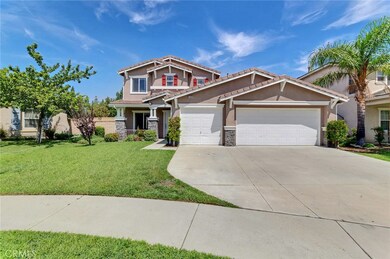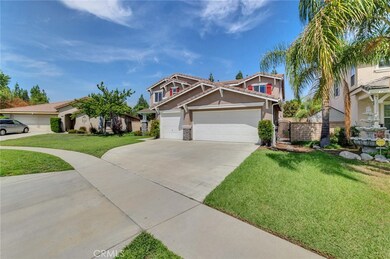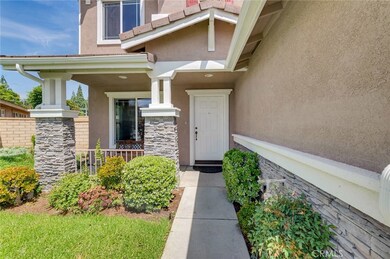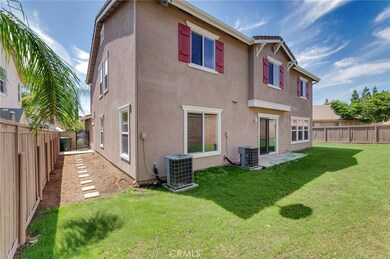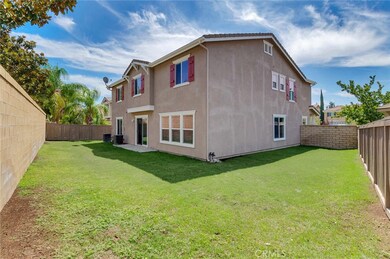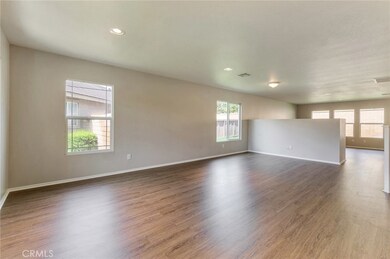
11334 Fulbourn Ct Rancho Cucamonga, CA 91730
Terra Vista NeighborhoodEstimated Value: $1,021,409 - $1,090,000
Highlights
- Primary Bedroom Suite
- Open Floorplan
- Loft
- Terra Vista Elementary Rated A
- Main Floor Primary Bedroom
- Granite Countertops
About This Home
As of March 2019BEAUTIFUL TWO-STORY KB HOME ON CUL-DE-SAC HAS BEEN TASTEFULLY UPDATED AND IS READY FOR MOVE IN. A WELL-MANICURED FRONT YARD AND QUAINT FRONT PORCH PROVIDES A WELCOMING ENTRY. STEP INSIDE TO FIND FORMAL LIVING ACCOMMODATIONS MARKED BY MODERN RUSTIC WOOD FLOORING & BEAUTIFUL NEW PAINT. A FRESH NEW LOOK KITCHEN OFFERS TRENDY GRANITE COUNTER TOPS W/REFINISHED CABINETS, CENTER ISLAND, STAINLESS STEEL APPLIANCES INCLUDING SINK AND NEW FAUCET, LARGE PANTRY & CONVENIENT BREAKFAST NOOK. GAME DAY IS EXCITING FOR ALL WITH THE OPEN CONCEPT AND ADJOINING FAMILY ROOM. PLENTY OF NATURAL LIGHT BRIGHTENS THE SPACE. MASSIVE MASTER SUITE DOWNSTAIRS IS IDEAL W/WALK IN CLOSET, PRIVATE COMMODE AREA & DUAL SINKS. YOU'LL NOTICE ALL NEW LED LIGHTING FIXTURES & FAUCETS IN THE 4 BATHROOMS. VENTURE UPSTAIRS TO FIND AN ENORMOUS LOFT - IDEAL FOR A GAME ROOM, OFFICE, SECOND FAMILY ROOM, GYM. THE 4 ADDITIONAL BEDROOMS ARE INCREDIBLY GENEROUS WITH BRAND NEW CARPETING THROUGHOUT THE SECOND LEVEL. THERE ARE 2 FULL BATHROOMS FOR THE SECOND LEVEL. CONVENIENT INDOOR LAUNDRY LEADS TO LARGE 3 CAR GARAGE. PRIVATE BACKYARD HAS A NICE LAWN WITH SPRINKLER SYSTEM. INFORMATION DEEMED RELIABLE, BUYER TO VERIFY.
Home Details
Home Type
- Single Family
Est. Annual Taxes
- $8,712
Year Built
- Built in 2002
Lot Details
- 6,098 Sq Ft Lot
- Cul-De-Sac
- Wood Fence
- Block Wall Fence
- Sprinkler System
- Back and Front Yard
Parking
- 3 Car Direct Access Garage
- Parking Available
Home Design
- Turnkey
- Slab Foundation
- Tile Roof
Interior Spaces
- 3,425 Sq Ft Home
- 2-Story Property
- Open Floorplan
- Double Pane Windows
- Family Room Off Kitchen
- Combination Dining and Living Room
- Loft
- Laundry Room
Kitchen
- Open to Family Room
- Eat-In Kitchen
- Gas Oven
- Gas Cooktop
- Microwave
- Dishwasher
- Kitchen Island
- Granite Countertops
Flooring
- Carpet
- Laminate
Bedrooms and Bathrooms
- 5 Bedrooms | 1 Primary Bedroom on Main
- Primary Bedroom Suite
- Walk-In Closet
- Upgraded Bathroom
- Dual Vanity Sinks in Primary Bathroom
- Private Water Closet
- Bathtub with Shower
- Linen Closet In Bathroom
Utilities
- Central Heating and Cooling System
Community Details
- No Home Owners Association
Listing and Financial Details
- Tax Lot 7
- Tax Tract Number 15492
- Assessor Parcel Number 1090051070000
Ownership History
Purchase Details
Home Financials for this Owner
Home Financials are based on the most recent Mortgage that was taken out on this home.Purchase Details
Similar Homes in Rancho Cucamonga, CA
Home Values in the Area
Average Home Value in this Area
Purchase History
| Date | Buyer | Sale Price | Title Company |
|---|---|---|---|
| Dejesus Christopher E | $685,000 | Usa National Title | |
| Liu James Ke | $395,500 | First American |
Mortgage History
| Date | Status | Borrower | Loan Amount |
|---|---|---|---|
| Open | Dejesus Christopher E | $70,000 | |
| Open | Dejesus Christopher E | $755,762 | |
| Closed | Dejesus Christopher E | $696,987 |
Property History
| Date | Event | Price | Change | Sq Ft Price |
|---|---|---|---|---|
| 03/12/2019 03/12/19 | Sold | $685,000 | +0.7% | $200 / Sq Ft |
| 01/30/2019 01/30/19 | For Sale | $680,000 | 0.0% | $199 / Sq Ft |
| 03/15/2013 03/15/13 | Rented | $2,400 | -4.0% | -- |
| 03/02/2013 03/02/13 | Under Contract | -- | -- | -- |
| 11/26/2012 11/26/12 | For Rent | $2,500 | +4.2% | -- |
| 03/16/2012 03/16/12 | Rented | $2,400 | -7.7% | -- |
| 03/15/2012 03/15/12 | Under Contract | -- | -- | -- |
| 12/05/2011 12/05/11 | For Rent | $2,600 | -- | -- |
Tax History Compared to Growth
Tax History
| Year | Tax Paid | Tax Assessment Tax Assessment Total Assessment is a certain percentage of the fair market value that is determined by local assessors to be the total taxable value of land and additions on the property. | Land | Improvement |
|---|---|---|---|---|
| 2024 | $8,712 | $749,148 | $187,287 | $561,861 |
| 2023 | $8,492 | $734,459 | $183,615 | $550,844 |
| 2022 | $8,380 | $720,058 | $180,015 | $540,043 |
| 2021 | $8,247 | $705,939 | $176,485 | $529,454 |
| 2020 | $8,144 | $698,700 | $174,675 | $524,025 |
| 2019 | $6,127 | $516,245 | $129,061 | $387,184 |
| 2018 | $6,115 | $506,122 | $126,530 | $379,592 |
| 2017 | $6,009 | $496,198 | $124,049 | $372,149 |
| 2016 | $6,045 | $486,469 | $121,617 | $364,852 |
| 2015 | $5,995 | $479,162 | $119,790 | $359,372 |
| 2014 | $5,869 | $469,775 | $117,443 | $352,332 |
Agents Affiliated with this Home
-
Daniel Gushue

Seller's Agent in 2019
Daniel Gushue
GUSHUE REAL ESTATE
(909) 946-6633
2 in this area
188 Total Sales
-
David Gushue
D
Seller Co-Listing Agent in 2019
David Gushue
GUSHUE REAL ESTATE
(909) 946-6633
2 in this area
103 Total Sales
-

Buyer's Agent in 2019
LIZ LINARES
Century 21 Masters
Map
Source: California Regional Multiple Listing Service (CRMLS)
MLS Number: CV19022674
APN: 1090-051-07
- 11318 Fitzpatrick Dr
- 11257 Terra Vista Pkwy Unit B
- 11186 Terra Vista Pkwy Unit 116
- 7652 Belpine Place
- 7390 Belpine Place
- 11159 Saint Tropez Dr
- 7353 Ellena W Unit 83
- 7353 Ellena W
- 7252 Turning Leaf Place
- 11090 Mountain View Dr Unit 62
- 11090 Mountain View Dr Unit 39
- 11259 Corsica Ct
- 11433 Mountain View Dr Unit 40
- 11433 Mountain View Dr Unit 62
- 7408 Holloway Rd
- 7279 Cosenza Place
- 7843 Danner Ct
- 11027 Meyers Dr
- 11137 Amarillo St
- 7363 Roxbury Place
- 11334 Fulbourn Ct
- 11342 Fulbourn Ct
- 11330 Fulbourn Ct
- 11352 Fulbourn Ct
- 11327 Fulbourn Ct
- 11362 Fulbourn Ct
- 11343 Fulbourn Ct
- 11335 Fulbourn Ct
- 11329 Fulbourn Ct
- 11353 Fulbourn Ct
- 11370 Fulbourn Ct
- 11363 Fulbourn Ct
- 11326 Fitzpatrick Dr
- 11332 Fitzpatrick Dr
- 11344 Fitzpatrick Dr
- 11373 Fulbourn Ct
- 11380 Fulbourn Ct
- 11352 Fitzpatrick Dr
- 11364 Fitzpatrick Dr
- 11383 Fulbourn Ct
