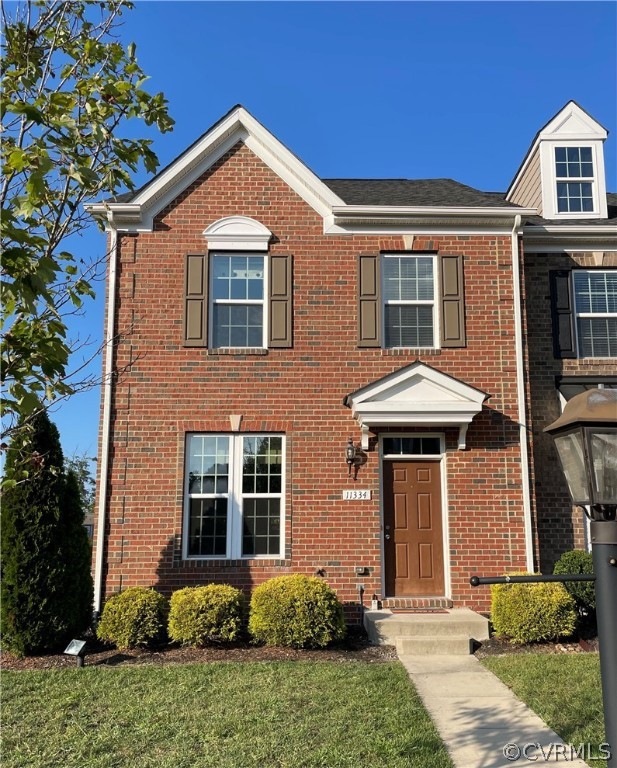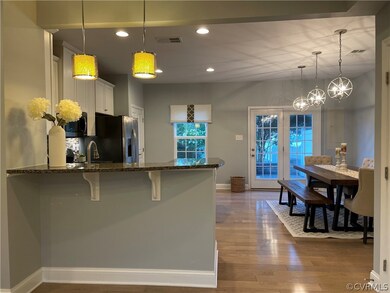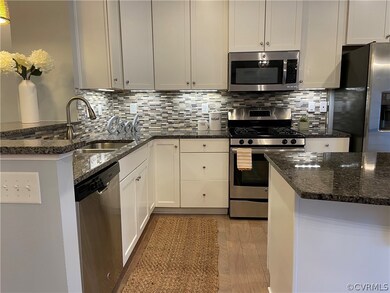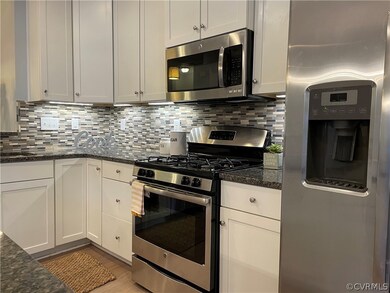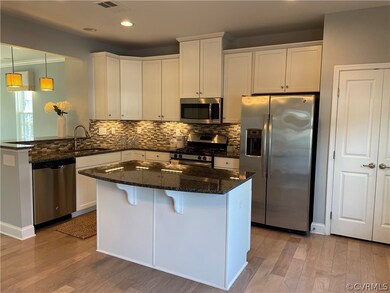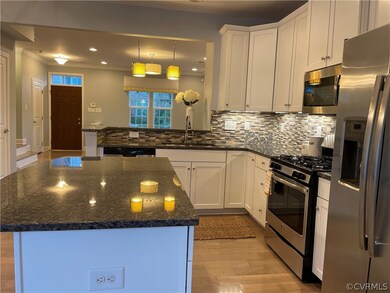
11334 Sadler Walk Ln Glen Allen, VA 23060
Short Pump NeighborhoodHighlights
- Wood Flooring
- High Ceiling
- Balcony
- Rivers Edge Elementary School Rated A-
- Granite Countertops
- Eat-In Kitchen
About This Home
As of November 2021Gorgeous former Ryan model home, 'End-unit' fully upgrade throughout the home. On main level, an enormous country kitchen with an Island opens into a bright and airy Living room, wood floor throughout entire floor level. Upstair are two spacious bedrooms, a hall bath. Master room with beautiful roman shower. Its own private rooftop deck on 3rd level looking onto the incredible outdoor country living in middle of short pump area. Beautiful finished patio and home has a 20 by 20 parking pad. Tons elegance upgraded to cover, new refresh paint and brand new carpet, MUST come see!! First 2 and 1/2 year as model home, total of two family lives in. This townhouse Owner is a licensed realtor in State of Virginia.
Last Agent to Sell the Property
United Real Estate Richmond License #0225240192 Listed on: 09/20/2021

Townhouse Details
Home Type
- Townhome
Est. Annual Taxes
- $2,754
Year Built
- Built in 2014
Lot Details
- 3,006 Sq Ft Lot
- Vinyl Fence
- Back Yard Fenced
HOA Fees
- $125 Monthly HOA Fees
Parking
- Carport
Home Design
- Brick Exterior Construction
- Frame Construction
- Composition Roof
Interior Spaces
- 1,833 Sq Ft Home
- 3-Story Property
- High Ceiling
- Recessed Lighting
- Stacked Washer and Dryer
Kitchen
- Eat-In Kitchen
- Cooktop
- Microwave
- Dishwasher
- Kitchen Island
- Granite Countertops
- Disposal
Flooring
- Wood
- Partially Carpeted
- Ceramic Tile
- Vinyl
Bedrooms and Bathrooms
- 4 Bedrooms
- Walk-In Closet
- Double Vanity
Outdoor Features
- Balcony
Schools
- Rivers Edge Elementary School
- Holman Middle School
- Glen Allen High School
Utilities
- Central Air
- Heating System Uses Natural Gas
- Heat Pump System
- Gas Water Heater
Community Details
- Duncan Park Subdivision
Listing and Financial Details
- Tax Lot 4
- Assessor Parcel Number 746-764-0910
Ownership History
Purchase Details
Home Financials for this Owner
Home Financials are based on the most recent Mortgage that was taken out on this home.Purchase Details
Home Financials for this Owner
Home Financials are based on the most recent Mortgage that was taken out on this home.Similar Homes in the area
Home Values in the Area
Average Home Value in this Area
Purchase History
| Date | Type | Sale Price | Title Company |
|---|---|---|---|
| Warranty Deed | $376,000 | Attorney | |
| Warranty Deed | $319,000 | -- |
Mortgage History
| Date | Status | Loan Amount | Loan Type |
|---|---|---|---|
| Open | $351,500 | New Conventional | |
| Previous Owner | $650,000 | Credit Line Revolving | |
| Previous Owner | $239,250 | New Conventional |
Property History
| Date | Event | Price | Change | Sq Ft Price |
|---|---|---|---|---|
| 11/01/2021 11/01/21 | Sold | $376,000 | -3.3% | $205 / Sq Ft |
| 09/26/2021 09/26/21 | Pending | -- | -- | -- |
| 09/20/2021 09/20/21 | For Sale | $389,000 | +21.9% | $212 / Sq Ft |
| 08/07/2014 08/07/14 | Sold | $319,000 | 0.0% | $174 / Sq Ft |
| 03/27/2014 03/27/14 | Pending | -- | -- | -- |
| 03/27/2014 03/27/14 | For Sale | $319,000 | -- | $174 / Sq Ft |
Tax History Compared to Growth
Tax History
| Year | Tax Paid | Tax Assessment Tax Assessment Total Assessment is a certain percentage of the fair market value that is determined by local assessors to be the total taxable value of land and additions on the property. | Land | Improvement |
|---|---|---|---|---|
| 2025 | $3,664 | $406,700 | $86,400 | $320,300 |
| 2024 | $3,664 | $406,700 | $86,400 | $320,300 |
| 2023 | $3,457 | $406,700 | $86,400 | $320,300 |
| 2022 | $2,929 | $344,600 | $86,400 | $258,200 |
| 2021 | $2,754 | $316,600 | $79,900 | $236,700 |
| 2020 | $2,754 | $316,600 | $79,900 | $236,700 |
| 2019 | $2,873 | $330,200 | $79,900 | $250,300 |
| 2018 | $2,720 | $312,600 | $79,900 | $232,700 |
| 2017 | $2,670 | $306,900 | $79,900 | $227,000 |
| 2016 | $2,670 | $306,900 | $79,900 | $227,000 |
| 2015 | $1,476 | $306,900 | $79,900 | $227,000 |
| 2014 | $1,476 | $66,000 | $66,000 | $0 |
Agents Affiliated with this Home
-

Seller's Agent in 2021
Jennie Guo
United Real Estate Richmond
(804) 821-8005
2 in this area
71 Total Sales
-

Buyer's Agent in 2021
Ravi Gutta
Robinhood Real Estate & Mortgage
(630) 865-2493
92 in this area
499 Total Sales
-
J
Seller's Agent in 2014
Janice Taylor
RE/MAX
6 in this area
171 Total Sales
-
N
Buyer's Agent in 2014
Nancy Wan
First Choice Realty
Map
Source: Central Virginia Regional MLS
MLS Number: 2128952
APN: 746-764-0910
- 4512 Hobble Cir
- 0 Belfast Rd Unit 2511329
- 4317 Allenbend Rd
- 11468 Sligo Dr
- 11464 Sligo Dr
- 11513 Sadler Grove Rd
- 4408 Dominion Forest Cir
- 4414 Dominion Forest Cir
- 4406 Dominion Forest Cir
- 4402 Dominion Forest Cir
- 4430 Dominion Forest Cir
- 4432 Dominion Forest Cir
- 4434 Dominion Forest Cir
- 4436 Dominion Forest Cir
- 4440 Dominion Forest Cir
- 4442 Dominion Forest Cir
- 4444 Dominion Forest Cir
- 4446 Dominion Forest Cir
- 4448 Dominion Forest Cir
- 4450 Dominion Forest Cir
