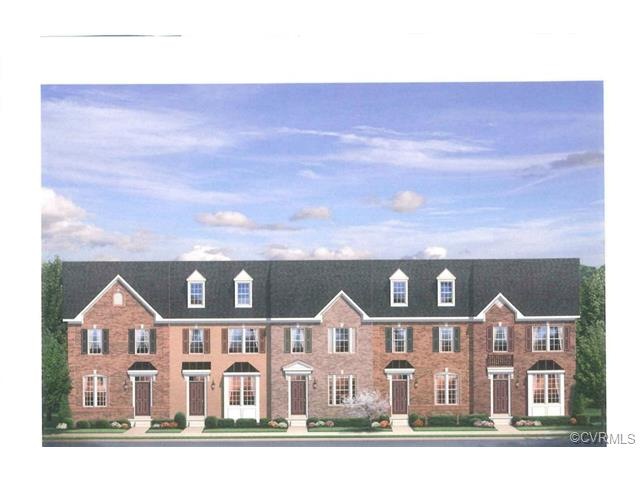
11334 Sadler Walk Ln Glen Allen, VA 23060
Short Pump NeighborhoodHighlights
- Wood Flooring
- Rivers Edge Elementary School Rated A-
- Forced Air Heating and Cooling System
About This Home
As of November 2021To Be Built! Don't miss out on the opportunity to own this prestigious Model townhome in the coveted Glen Allen area. The convenience of townhome living meets the amenities of a single family home in The Mozart, designed exlusively for Duncan Park! The sculptural staircase sets a tone of elegance that continues throughout the home. On the main level, an enormous Country Kitchen with an Island opens into a bright and airy Living room, perfect for entertaining. Upstairs are two spacious bedrooms,a hall bath and Owner's Bedroom with optional tray ceiling and huge walk-in closet. Includes a finished attic with its own private roof top deck looking onto the incredible outdoor living area. Home has a 20x20 parking pad too many upgrades to cover here. ENERGY STAR CERTIFIED!
Last Agent to Sell the Property
RE/MAX Commonwealth License #0225002880 Listed on: 03/27/2014
Last Buyer's Agent
Nancy Wan
First Choice Realty License #0225204769

Townhouse Details
Home Type
- Townhome
Est. Annual Taxes
- $3,664
Year Built
- 2014
Home Design
- Dimensional Roof
- Shingle Roof
Flooring
- Wood
- Wall to Wall Carpet
- Ceramic Tile
Bedrooms and Bathrooms
- 4 Bedrooms
- 3 Full Bathrooms
Additional Features
- Property has 3 Levels
- Forced Air Heating and Cooling System
Listing and Financial Details
- Assessor Parcel Number 7467640910
Ownership History
Purchase Details
Home Financials for this Owner
Home Financials are based on the most recent Mortgage that was taken out on this home.Purchase Details
Home Financials for this Owner
Home Financials are based on the most recent Mortgage that was taken out on this home.Similar Homes in Glen Allen, VA
Home Values in the Area
Average Home Value in this Area
Purchase History
| Date | Type | Sale Price | Title Company |
|---|---|---|---|
| Warranty Deed | $376,000 | Attorney | |
| Warranty Deed | $319,000 | -- |
Mortgage History
| Date | Status | Loan Amount | Loan Type |
|---|---|---|---|
| Open | $351,500 | New Conventional | |
| Previous Owner | $650,000 | Credit Line Revolving | |
| Previous Owner | $239,250 | New Conventional |
Property History
| Date | Event | Price | Change | Sq Ft Price |
|---|---|---|---|---|
| 11/01/2021 11/01/21 | Sold | $376,000 | -3.3% | $205 / Sq Ft |
| 09/26/2021 09/26/21 | Pending | -- | -- | -- |
| 09/20/2021 09/20/21 | For Sale | $389,000 | +21.9% | $212 / Sq Ft |
| 08/07/2014 08/07/14 | Sold | $319,000 | 0.0% | $174 / Sq Ft |
| 03/27/2014 03/27/14 | Pending | -- | -- | -- |
| 03/27/2014 03/27/14 | For Sale | $319,000 | -- | $174 / Sq Ft |
Tax History Compared to Growth
Tax History
| Year | Tax Paid | Tax Assessment Tax Assessment Total Assessment is a certain percentage of the fair market value that is determined by local assessors to be the total taxable value of land and additions on the property. | Land | Improvement |
|---|---|---|---|---|
| 2025 | $3,664 | $406,700 | $86,400 | $320,300 |
| 2024 | $3,664 | $406,700 | $86,400 | $320,300 |
| 2023 | $3,457 | $406,700 | $86,400 | $320,300 |
| 2022 | $2,929 | $344,600 | $86,400 | $258,200 |
| 2021 | $2,754 | $316,600 | $79,900 | $236,700 |
| 2020 | $2,754 | $316,600 | $79,900 | $236,700 |
| 2019 | $2,873 | $330,200 | $79,900 | $250,300 |
| 2018 | $2,720 | $312,600 | $79,900 | $232,700 |
| 2017 | $2,670 | $306,900 | $79,900 | $227,000 |
| 2016 | $2,670 | $306,900 | $79,900 | $227,000 |
| 2015 | $1,476 | $306,900 | $79,900 | $227,000 |
| 2014 | $1,476 | $66,000 | $66,000 | $0 |
Agents Affiliated with this Home
-
Jennie Guo

Seller's Agent in 2021
Jennie Guo
United Real Estate Richmond
(804) 821-8005
2 in this area
69 Total Sales
-
Ravi Gutta

Buyer's Agent in 2021
Ravi Gutta
Robinhood Real Estate & Mortgage
(630) 865-2493
95 in this area
494 Total Sales
-
Janice Taylor
J
Seller's Agent in 2014
Janice Taylor
RE/MAX
5 in this area
168 Total Sales
-
Nancy Wan

Buyer's Agent in 2014
Nancy Wan
First Choice Realty
(804) 360-1888
3 in this area
16 Total Sales
Map
Source: Central Virginia Regional MLS
MLS Number: 1408197
APN: 746-764-0910
- 4512 Hobble Cir
- 11431 Hayloft Ln
- 0 Belfast Rd Unit 2511329
- 4317 Allenbend Rd
- 11468 Sligo Dr
- 11464 Sligo Dr
- 4408 Dominion Forest Cir
- 4418 Dominion Forest Cir
- 4414 Dominion Forest Cir
- 4410 Dominion Forest Cir
- 4406 Dominion Forest Cir
- 4402 Dominion Forest Cir
- 4430 Dominion Forest Cir
- 4432 Dominion Forest Cir
- 4434 Dominion Forest Cir
- 4436 Dominion Forest Cir
- 5004 Coachmans Carriage Terrace
- 1728 Old Brick Rd Unit 20B
- 1702 Old Brick Rd Unit B
- 1728-B Old Brick Rd
