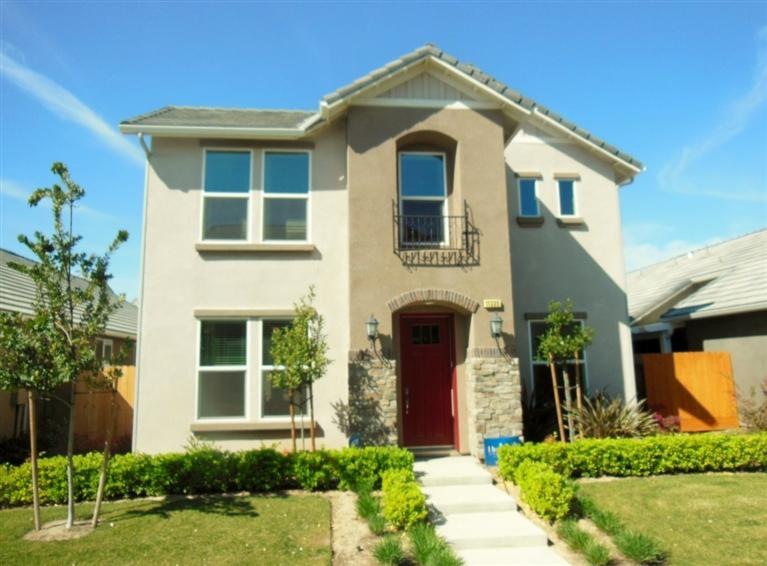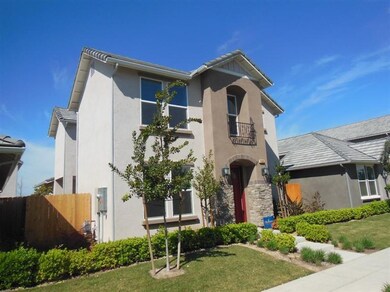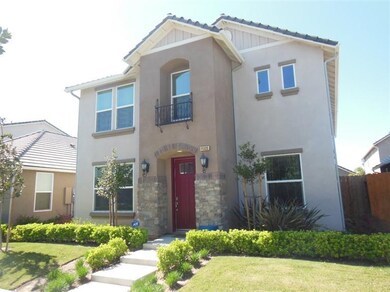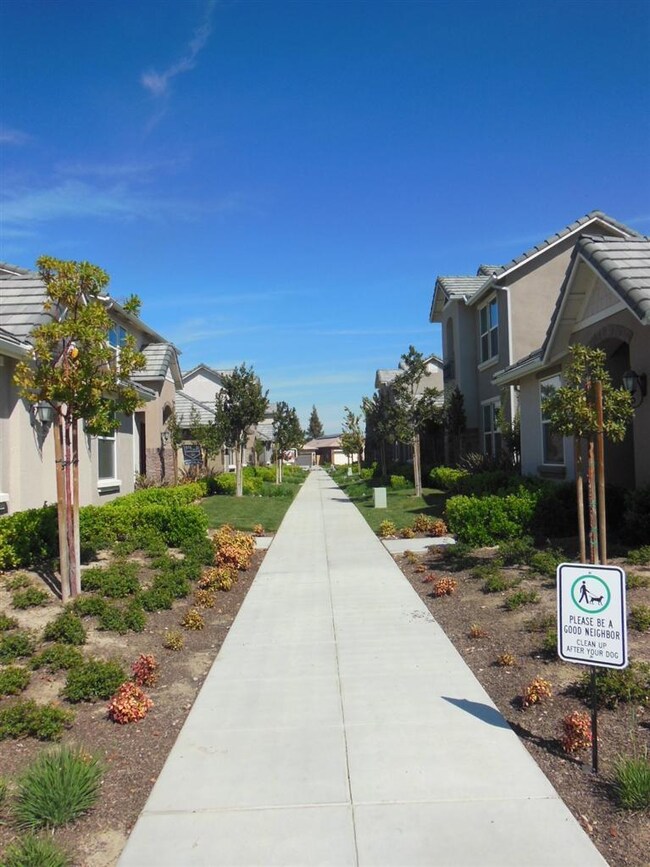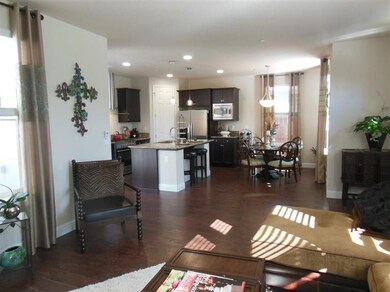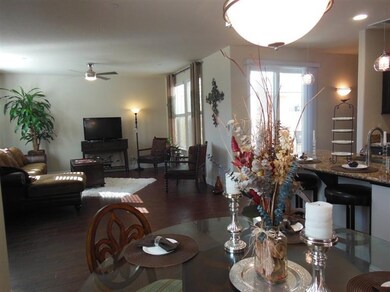
11335 N Sageberry Way Fresno, CA 93730
Woodward Park NeighborhoodHighlights
- Contemporary Architecture
- Wood Flooring
- Ground Level Unit
- James S. Fugman Elementary School Rated A
- Loft
- Covered patio or porch
About This Home
As of July 2021Featured on HGTV's House Hunters, this stunning home is perfect for entertaining & carefree living. Beautifully appointed 2012 Granville has tons of natural light & an amazing open floor plan. Kitchen features granite counters, upgraded appliances, stainless farm sink, chefs' 5-burner gas range & custom installed bar pendant lights. The dual patio extends your entertaining area. Gorgeous Hickory Peppercorn wide plank flooring is featured throughout the 1st floor. On the 2nd floor, you'll marvel at 2 spacious guest bedrooms, guest bath, laundry & bonus media room! Huge Master Suite is impressive with natural light along two sides. Master bath boasts separate sinks, soaking tub, shower, 18x18 tiles, upgraded fixtures & a large walk-in closet. Other features include 3-car garage; tankless water heater, 2.8 KW Solar panels, indoor drop-down sprinklers, triple zone thermostat unit & virtually no-maintenance yard landscaping on auto-drip systems. To see this home is to fall in love!
Last Agent to Sell the Property
Ana Ayala
Fusion Real Estate License #01722578 Listed on: 03/25/2014
Home Details
Home Type
- Single Family
Est. Annual Taxes
- $7,488
Year Built
- Built in 2012
Lot Details
- 3,157 Sq Ft Lot
- Fenced Yard
- Front Yard Sprinklers
Parking
- Automatic Garage Door Opener
Home Design
- Contemporary Architecture
- Concrete Foundation
- Tile Roof
- Stone Exterior Construction
- Stucco
Interior Spaces
- 2,133 Sq Ft Home
- 2-Story Property
- Double Pane Windows
- Family Room
- Loft
- Security System Leased
- Laundry in Utility Room
Kitchen
- Breakfast Bar
- Oven or Range
- Microwave
- Dishwasher
- Disposal
Flooring
- Wood
- Carpet
- Tile
Bedrooms and Bathrooms
- 3 Bedrooms
- 2.5 Bathrooms
- Bathtub with Shower
- Separate Shower
Utilities
- Central Heating and Cooling System
- SEER Rated 13+ Air Conditioning Units
Additional Features
- Solar owned by a third party
- Covered patio or porch
- Ground Level Unit
Ownership History
Purchase Details
Home Financials for this Owner
Home Financials are based on the most recent Mortgage that was taken out on this home.Purchase Details
Home Financials for this Owner
Home Financials are based on the most recent Mortgage that was taken out on this home.Purchase Details
Home Financials for this Owner
Home Financials are based on the most recent Mortgage that was taken out on this home.Purchase Details
Purchase Details
Home Financials for this Owner
Home Financials are based on the most recent Mortgage that was taken out on this home.Similar Homes in Fresno, CA
Home Values in the Area
Average Home Value in this Area
Purchase History
| Date | Type | Sale Price | Title Company |
|---|---|---|---|
| Grant Deed | $510,000 | Chicago Title Company | |
| Grant Deed | $395,000 | Chicago Title Fresno | |
| Grant Deed | $340,000 | Stewart Title | |
| Grant Deed | $340,000 | Stewart Title | |
| Grant Deed | $291,000 | First American Title Company |
Mortgage History
| Date | Status | Loan Amount | Loan Type |
|---|---|---|---|
| Open | $270,000 | New Conventional | |
| Previous Owner | $316,000 | New Conventional | |
| Previous Owner | $232,784 | New Conventional |
Property History
| Date | Event | Price | Change | Sq Ft Price |
|---|---|---|---|---|
| 07/02/2021 07/02/21 | Sold | $510,000 | 0.0% | $239 / Sq Ft |
| 06/01/2021 06/01/21 | Pending | -- | -- | -- |
| 05/26/2021 05/26/21 | For Sale | $510,000 | +29.1% | $239 / Sq Ft |
| 07/31/2017 07/31/17 | Sold | $395,000 | 0.0% | $185 / Sq Ft |
| 06/16/2017 06/16/17 | Pending | -- | -- | -- |
| 05/16/2017 05/16/17 | For Sale | $395,000 | +16.2% | $185 / Sq Ft |
| 06/25/2014 06/25/14 | Sold | $340,000 | 0.0% | $159 / Sq Ft |
| 05/23/2014 05/23/14 | Pending | -- | -- | -- |
| 03/25/2014 03/25/14 | For Sale | $340,000 | -- | $159 / Sq Ft |
Tax History Compared to Growth
Tax History
| Year | Tax Paid | Tax Assessment Tax Assessment Total Assessment is a certain percentage of the fair market value that is determined by local assessors to be the total taxable value of land and additions on the property. | Land | Improvement |
|---|---|---|---|---|
| 2025 | $7,488 | $541,216 | $132,651 | $408,565 |
| 2023 | $7,148 | $520,200 | $127,500 | $392,700 |
| 2022 | $6,863 | $423,518 | $127,055 | $296,463 |
| 2021 | $5,659 | $415,214 | $124,564 | $290,650 |
| 2020 | $6,367 | $410,957 | $123,287 | $287,670 |
| 2019 | $5,456 | $402,900 | $120,870 | $282,030 |
| 2018 | $5,341 | $395,000 | $118,500 | $276,500 |
| 2017 | $4,827 | $359,121 | $107,735 | $251,386 |
| 2016 | $4,694 | $352,080 | $105,623 | $246,457 |
| 2015 | $4,680 | $346,792 | $104,037 | $242,755 |
| 2014 | $4,222 | $297,142 | $76,847 | $220,295 |
Agents Affiliated with this Home
-
Debra Henes

Seller's Agent in 2021
Debra Henes
London Properties, Ltd.
(559) 284-4449
41 in this area
111 Total Sales
-
Tiffany Henes
T
Seller Co-Listing Agent in 2021
Tiffany Henes
London Properties, Ltd.
(559) 301-6071
26 in this area
79 Total Sales
-
Sherri Eppler-Dubeau

Buyer's Agent in 2021
Sherri Eppler-Dubeau
Realty Concepts, Ltd. - Fresno
(559) 694-1063
13 in this area
121 Total Sales
-
Bazil Zin

Buyer's Agent in 2017
Bazil Zin
Realty International
(559) 970-1839
8 in this area
37 Total Sales
-
A
Seller's Agent in 2014
Ana Ayala
Fusion Real Estate
Map
Source: Fresno MLS
MLS Number: 422905
APN: 579-230-27S
- 11337 N Cherry Sage Ave
- 1728 E Green Sage Ave
- 11320 N Blue Sage Ave
- 1639 E Clubhouse Dr
- 1732 E Calle Verde Way
- 11395 N Monte Vista Way
- 11336 N Via Ventana Way
- 1540 E Golden Valley Way
- 1568 E Sterling Hill Way
- 1363 E Via Prato Dr
- 11319 N Via Napoli Dr
- 11617 N Bella Verde Ave
- 11311 N Via Napoli Dr
- 11425 N Via Campagna Dr
- 2136 E Royal Dornoch Ave
- 11672 N Via Venitzia Ave
- 1622 E Shadow Creek Dr
- 2242 E Carnoustie Ave
- 1362 E Via Viola Way
- 2243 E Carnoustie Ave
