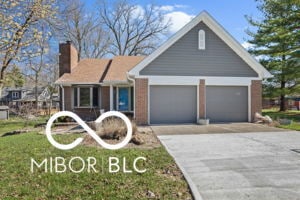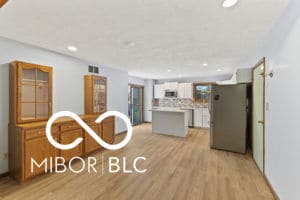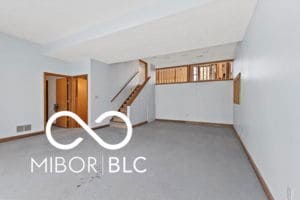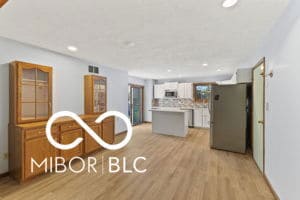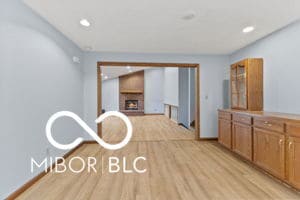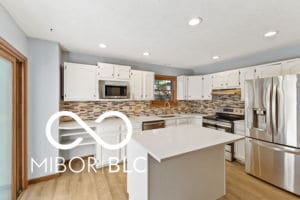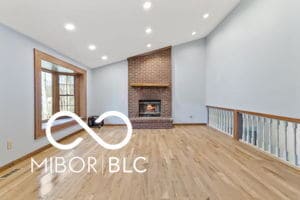11336 Bloomfield Ct Indianapolis, IN 46259
Estimated payment $1,750/month
Highlights
- 1 Fireplace
- No HOA
- Eat-In Kitchen
- Franklin Central High School Rated A-
- 2 Car Attached Garage
- Accessible Entrance
About This Home
Beautiful 4 bed Rooms and 2 bathrooms 2 story home located in the heart of Franklin Township. The neighborhood is Great, safe and quiet, offering green lawns, mature trees, and nice and quiet community. This home just went through newly remodel with fresh paint and brand new Lifeproof Flooring, a large living room with a brick fireplace, Great Kitchen with moble move able Kitchen Island . Large two car garage. Nice new appliances stay with the property. Large hot tub. There will be a lot of fun in the back yard. This home is nice and enjoyable back yard and enjoyable nature. for any need or occasion, Invite friends over for great backyard party. Don't miss this great house!
Home Details
Home Type
- Single Family
Est. Annual Taxes
- $2,052
Year Built
- Built in 1989 | Remodeled
Lot Details
- 0.44 Acre Lot
Parking
- 2 Car Attached Garage
Home Design
- Brick Exterior Construction
- Cement Siding
- Concrete Perimeter Foundation
Interior Spaces
- Multi-Level Property
- 1 Fireplace
- Combination Kitchen and Dining Room
Kitchen
- Eat-In Kitchen
- Electric Cooktop
- Range Hood
- Microwave
- Dishwasher
- Disposal
Bedrooms and Bathrooms
- 4 Bedrooms
Finished Basement
- Exterior Basement Entry
- 9 Foot Basement Ceiling Height
- Basement Window Egress
Accessible Home Design
- Accessibility Features
- Accessible Entrance
Schools
- Acton Elementary School
- Franklin Central Junior High
- Edgewood Intermediate School
- Franklin Central High School
Utilities
- Central Air
- Electric Water Heater
Community Details
- No Home Owners Association
- Bloomfield Lakes Subdivision
Listing and Financial Details
- Legal Lot and Block 95 / 3
- Assessor Parcel Number 491615102022000382
Map
Home Values in the Area
Average Home Value in this Area
Tax History
| Year | Tax Paid | Tax Assessment Tax Assessment Total Assessment is a certain percentage of the fair market value that is determined by local assessors to be the total taxable value of land and additions on the property. | Land | Improvement |
|---|---|---|---|---|
| 2024 | $2,158 | $255,300 | $40,100 | $215,200 |
| 2023 | $2,158 | $205,000 | $40,100 | $164,900 |
| 2022 | $2,156 | $205,000 | $40,100 | $164,900 |
| 2021 | $2,023 | $191,900 | $40,100 | $151,800 |
| 2020 | $2,045 | $194,400 | $40,100 | $154,300 |
| 2019 | $1,982 | $186,300 | $26,800 | $159,500 |
| 2018 | $1,876 | $176,000 | $26,800 | $149,200 |
| 2017 | $1,783 | $167,100 | $26,800 | $140,300 |
| 2016 | $1,650 | $154,200 | $26,800 | $127,400 |
| 2014 | $1,456 | $143,800 | $26,800 | $117,000 |
| 2013 | $1,424 | $143,800 | $26,800 | $117,000 |
Property History
| Date | Event | Price | List to Sale | Price per Sq Ft |
|---|---|---|---|---|
| 05/24/2025 05/24/25 | For Sale | $299,500 | 0.0% | $149 / Sq Ft |
| 05/01/2025 05/01/25 | Pending | -- | -- | -- |
| 04/03/2025 04/03/25 | Price Changed | $299,500 | -1.8% | $149 / Sq Ft |
| 03/24/2025 03/24/25 | For Sale | $305,000 | -- | $152 / Sq Ft |
Purchase History
| Date | Type | Sale Price | Title Company |
|---|---|---|---|
| Warranty Deed | -- | Eagle Land Title | |
| Warranty Deed | $140,000 | Eagle Land Title | |
| Interfamily Deed Transfer | -- | Ctic Carmel |
Mortgage History
| Date | Status | Loan Amount | Loan Type |
|---|---|---|---|
| Previous Owner | $86,200 | New Conventional |
Source: MIBOR Broker Listing Cooperative®
MLS Number: 22027233
APN: 49-16-15-102-022.000-382
- 11331 Bloomfield Ct
- 6851 Mimosa Ln
- 6531 Mossy Creek Ct
- 11812 Southeastern Ave
- 11240 E Mcgregor Rd
- 7516 Acton Rd
- 5950 S Carroll Rd
- 10605 Indian Creek Rd S
- 6026 Wilshire Dr
- Norway Plan at Grassy Creek South
- Chestnut Plan at Grassy Creek South
- Aspen II Plan at Grassy Creek South
- Ironwood Plan at Grassy Creek South
- Juniper Plan at Grassy Creek South
- Spruce Plan at Grassy Creek South
- Palmetto Plan at Grassy Creek South
- Empress Plan at Grassy Creek South
- 10909 Helmcrest Dr
- Bradford Plan at Grassy Creek South
- Cooper Plan at Grassy Creek South
- 10823 Gathering Dr
- 8038 Retreat Ln
- 8118 Gathering Ln
- 7438 Brayton Ct
- 7305 Sayers Rd
- 7155 Buckley Branch Dr
- 10622 Deercrest Ln
- 10452 Hunters Crossing Blvd
- 10412 Pintail Ln
- 8233 Twin River Dr
- 5344 Orwell Ct
- 5832 Outer Bank Rd
- 8129 Red Barn Ct
- 5452 Wood Hollow Dr
- 8018 Ithaca Way
- 7952 Bombay Ln
- 5221 Bombay Dr
- 7306 Oxbridge Place
- 8520 Sierra Ridge Dr
- 10016 E Troy Ave
