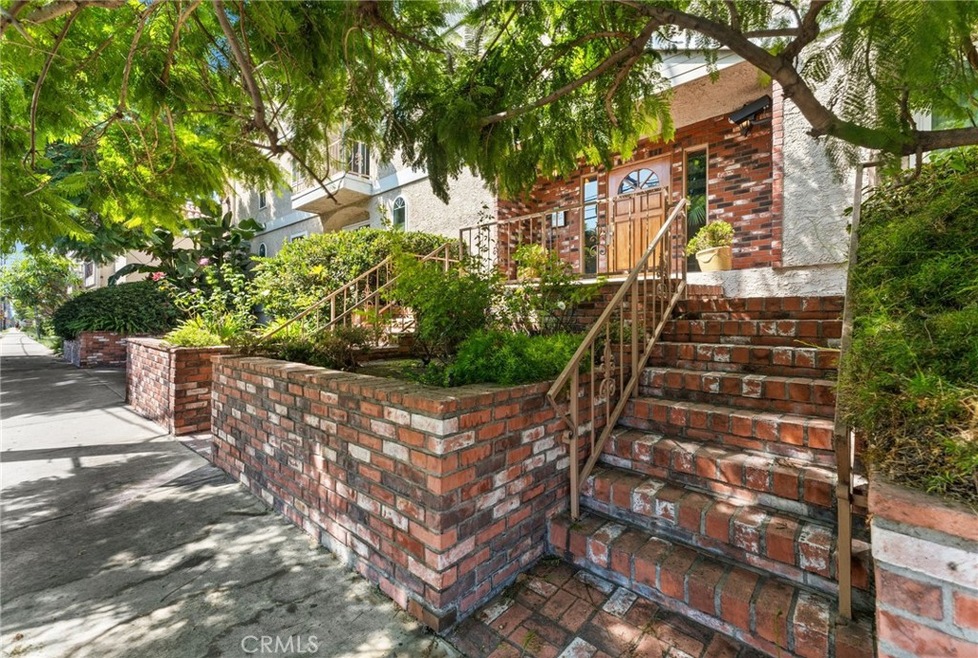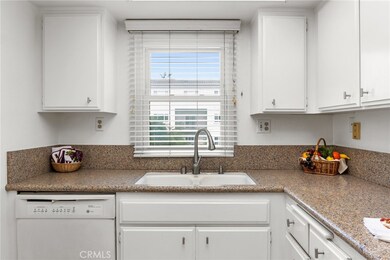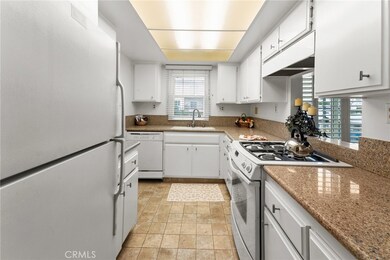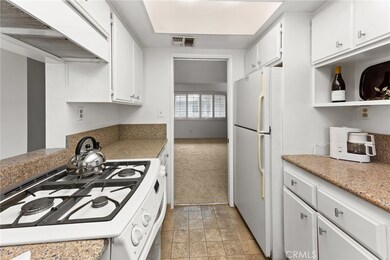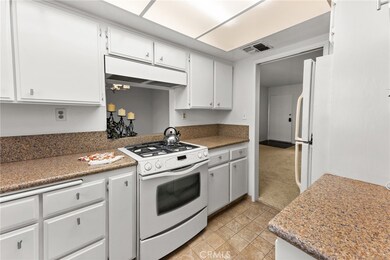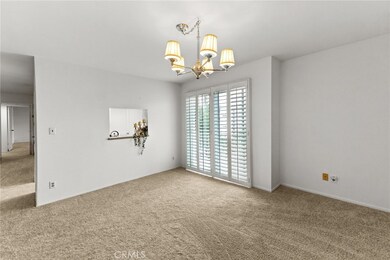
11337 Nebraska Ave Unit 305 Los Angeles, CA 90025
Sawtelle NeighborhoodHighlights
- Gated Community
- Open Floorplan
- Courtyard Views
- 0.3 Acre Lot
- Granite Countertops
- Balcony
About This Home
As of March 2025Spacious Top-Floor 2bed/2bath Condo with Two Parking Spots and Extra Storage in Prime West LA!
This bright and airy 2-bedroom, 2-bathroom top-floor condominium features a fresh, inviting space with new carpet and abundant natural light from large windows. The expansive living room, with a cozy fireplace, is perfect for relaxing. The kitchen is bright and functional, and the separate laundry room in the kitchen adds convenience. The dining area opens to a private balcony, perfect for enjoying a morning coffee.
Included are two dedicated parking spots and additional storage space. The secured building offers controlled access, providing peace of mind.
Located within walking distance of the vibrant dining and shopping hub on Sawtelle, and just minutes from Freeway 405, this condo offers the perfect blend of comfort and convenience.
Don’t miss out on this opportunity to own a top-floor gem in one of West LA's most desirable neighborhoods!
Last Agent to Sell the Property
Indigo - A Real Estate Company Brokerage Phone: 310-971-0434 License #01378421 Listed on: 02/07/2025
Co-Listed By
Indigo - A Real Estate Company Brokerage Phone: 310-971-0434 License #01276735
Property Details
Home Type
- Condominium
Est. Annual Taxes
- $8,916
Year Built
- Built in 1980
HOA Fees
- $596 Monthly HOA Fees
Parking
- 2 Car Direct Access Garage
- Parking Storage or Cabinetry
- Tandem Parking
- Auto Driveway Gate
- Guest Parking
- On-Street Parking
- Assigned Parking
- Controlled Entrance
Home Design
- Turnkey
Interior Spaces
- 1,258 Sq Ft Home
- 3-Story Property
- Open Floorplan
- Triple Pane Windows
- ENERGY STAR Qualified Windows
- Insulated Windows
- Plantation Shutters
- Blinds
- Living Room with Fireplace
- Dining Room
- Storage
- Courtyard Views
Kitchen
- Gas Oven
- Gas Cooktop
- Dishwasher
- Granite Countertops
- Disposal
Flooring
- Carpet
- Tile
- Vinyl
Bedrooms and Bathrooms
- 2 Main Level Bedrooms
- Walk-In Closet
- 2 Full Bathrooms
- Bathtub with Shower
- Walk-in Shower
- Exhaust Fan In Bathroom
Laundry
- Laundry Room
- Laundry in Kitchen
- Dryer
- Washer
Home Security
Outdoor Features
- Balcony
- Exterior Lighting
Additional Features
- Accessible Parking
- 1 Common Wall
- Central Heating and Cooling System
Listing and Financial Details
- Tax Lot 1
- Tax Tract Number 36985
- Assessor Parcel Number 4261017047
- $147 per year additional tax assessments
- Seller Considering Concessions
Community Details
Overview
- 16 Units
- Colonial Regency Association, Phone Number (310) 838-1828
- Miller & Desattnik Management HOA
Amenities
- Community Storage Space
Security
- Controlled Access
- Gated Community
- Carbon Monoxide Detectors
- Fire and Smoke Detector
Ownership History
Purchase Details
Home Financials for this Owner
Home Financials are based on the most recent Mortgage that was taken out on this home.Purchase Details
Purchase Details
Home Financials for this Owner
Home Financials are based on the most recent Mortgage that was taken out on this home.Purchase Details
Purchase Details
Home Financials for this Owner
Home Financials are based on the most recent Mortgage that was taken out on this home.Similar Homes in the area
Home Values in the Area
Average Home Value in this Area
Purchase History
| Date | Type | Sale Price | Title Company |
|---|---|---|---|
| Grant Deed | $824,000 | Wfg National Title | |
| Quit Claim Deed | -- | None Listed On Document | |
| Grant Deed | $562,000 | Orange Coast Title | |
| Interfamily Deed Transfer | -- | -- | |
| Individual Deed | $185,000 | First American Title Co |
Mortgage History
| Date | Status | Loan Amount | Loan Type |
|---|---|---|---|
| Open | $659,200 | New Conventional | |
| Previous Owner | $388,000 | New Conventional | |
| Previous Owner | $411,000 | New Conventional | |
| Previous Owner | $417,000 | Unknown | |
| Previous Owner | $417,000 | Purchase Money Mortgage | |
| Previous Owner | $90,000 | No Value Available |
Property History
| Date | Event | Price | Change | Sq Ft Price |
|---|---|---|---|---|
| 06/24/2025 06/24/25 | Price Changed | $800,000 | -2.4% | $636 / Sq Ft |
| 06/04/2025 06/04/25 | Price Changed | $820,000 | -1.8% | $652 / Sq Ft |
| 05/28/2025 05/28/25 | Price Changed | $835,000 | -1.8% | $664 / Sq Ft |
| 05/09/2025 05/09/25 | For Sale | $850,000 | +3.2% | $676 / Sq Ft |
| 03/17/2025 03/17/25 | Sold | $824,000 | 0.0% | $655 / Sq Ft |
| 03/02/2025 03/02/25 | For Sale | $824,000 | 0.0% | $655 / Sq Ft |
| 02/12/2025 02/12/25 | Off Market | $824,000 | -- | -- |
| 02/10/2025 02/10/25 | Pending | -- | -- | -- |
| 02/07/2025 02/07/25 | For Sale | $824,000 | -- | $655 / Sq Ft |
Tax History Compared to Growth
Tax History
| Year | Tax Paid | Tax Assessment Tax Assessment Total Assessment is a certain percentage of the fair market value that is determined by local assessors to be the total taxable value of land and additions on the property. | Land | Improvement |
|---|---|---|---|---|
| 2024 | $8,916 | $738,182 | $492,168 | $246,014 |
| 2023 | $8,743 | $723,709 | $482,518 | $241,191 |
| 2022 | $8,335 | $709,519 | $473,057 | $236,462 |
| 2021 | $8,227 | $695,608 | $463,782 | $231,826 |
| 2019 | $7,976 | $674,977 | $450,027 | $224,950 |
| 2018 | $7,951 | $661,743 | $441,203 | $220,540 |
| 2016 | $7,515 | $629,000 | $419,000 | $210,000 |
| 2015 | $6,977 | $583,800 | $389,200 | $194,600 |
| 2014 | $6,352 | $519,000 | $335,000 | $184,000 |
Agents Affiliated with this Home
-
Jessie Tao

Seller's Agent in 2025
Jessie Tao
IRN Realty
(626) 673-6027
1 in this area
11 Total Sales
-
Tomoko Maruo

Seller's Agent in 2025
Tomoko Maruo
Indigo - A Real Estate Company
(310) 971-0434
1 in this area
13 Total Sales
-
Takashi Haruyama

Seller Co-Listing Agent in 2025
Takashi Haruyama
Indigo - A Real Estate Company
(310) 614-0824
1 in this area
8 Total Sales
Map
Source: California Regional Multiple Listing Service (CRMLS)
MLS Number: SB25028951
APN: 4261-017-047
- 11337 Nebraska Ave Unit 201
- 1825 Purdue Ave
- 1730 Sawtelle Blvd Unit 213
- 1818 Butler Ave Unit 4
- 1700 Sawtelle Blvd Unit 115
- 1700 Sawtelle Blvd Unit 215
- 1837 Beloit Ave
- 1712 Colby Ave Unit 105
- 1914 Corinth Ave Unit 101
- 1702 Colby Ave
- 1731 Colby Ave Unit 202
- 1658 Colby Ave
- 11565 Iowa Ave
- 1619 Colby Ave
- 11656 Nebraska Ave Unit 6
- 1751 Barry Ave Unit 4
- 2017 Butler Ave
- 1747 Barry Ave Unit 103
- 1505 Purdue Ave Unit 202
- 1804 S Barrington Ave Unit D
