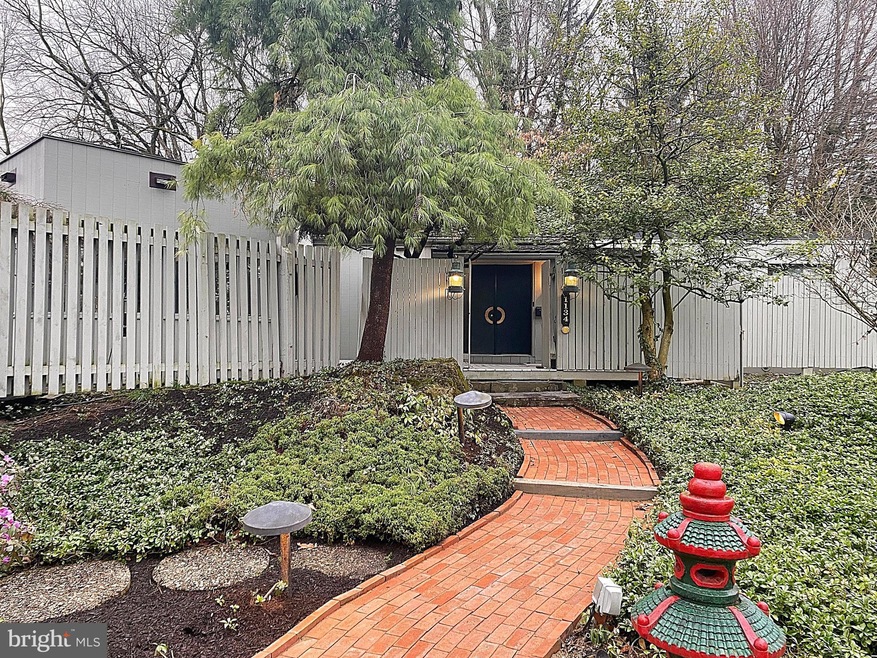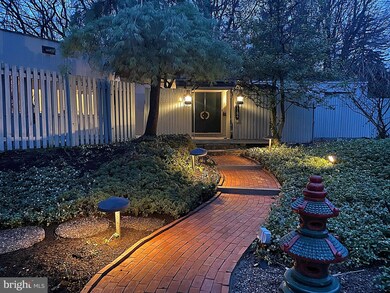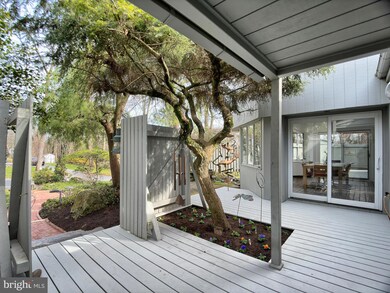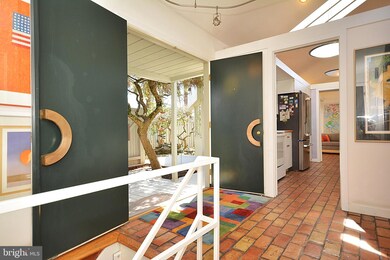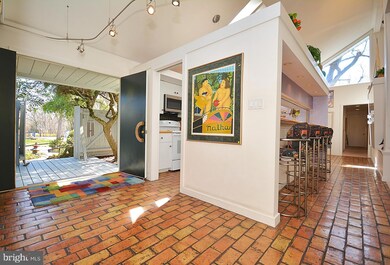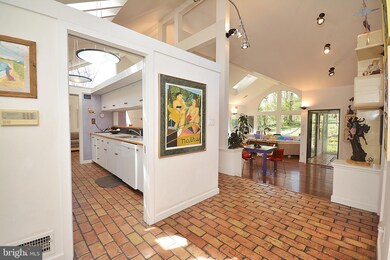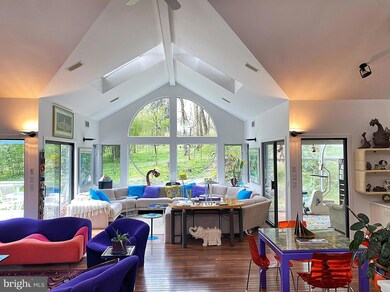
1134 N 35th St Allentown, PA 18104
West End Allentown NeighborhoodEstimated Value: $713,000 - $820,000
Highlights
- Second Kitchen
- Scenic Views
- Open Floorplan
- Parkway Manor Elementary School Rated A
- 0.99 Acre Lot
- Midcentury Modern Architecture
About This Home
As of May 2024Welcome to a masterpiece of mid-century modern living nestled amidst the serene woodlands of South Whitehall Township. This custom redwood ranch home, built by Brookhaven circa 1972, exudes timeless elegance and quality craftsmanship. Set back on a picturesque 1-acre lot, this 3200 sq ft sanctuary boasts 4 bedrooms, 3.5 baths, a finished basement, storage area, & detached 2-car garage. Interior design by architect L. A. Berman, landscape by Herb Millstone, w/ later upgrades that include bump outs to living room, dining room & master bedroom wing. Step inside to discover an expanded floor plan, seamlessly blending form and function, or step outside to 3 terraced decks that extend the scope of nature’s palette. From the sun-drenched living spaces to the harmonious flow of materials & finishes, every aspect of this home is expertly executed. Natural light streams through multiple skylights, sliding glass doors, floor-to-ceiling windows, & a breathtaking cathedral-ceiling great room window offering panoramic views of backyard meadow and trees. Whether entertaining guests in the spacious living room or enjoying a quiet moment from gourmet kitchen outlook, this home offers a truly unparalleled living experience! Live in luxury and sophistication in this Mid-Century Modern gem, where every day is a celebration of impeccable design and exceptional comfort. Don't miss the opportunity to make this stunning property your own – schedule a viewing today and prepare to be captivated.
Last Agent to Sell the Property
Iron Valley Real Estate of Lehigh Valley License #AB067982 Listed on: 04/12/2024

Home Details
Home Type
- Single Family
Est. Annual Taxes
- $9,104
Year Built
- Built in 1973
Lot Details
- 0.99 Acre Lot
- Lot Dimensions are 132.00 x 340.00
- East Facing Home
- Privacy Fence
- Wood Fence
- Landscaped
- Extensive Hardscape
- Secluded Lot
- Sloped Lot
- Sprinkler System
- Partially Wooded Lot
- Backs to Trees or Woods
- Back and Front Yard
- Property is in excellent condition
- Property is zoned R-3, LOW DENSITY
Parking
- 2 Car Detached Garage
- 4 Driveway Spaces
- Oversized Parking
- Parking Storage or Cabinetry
- Garage Door Opener
- On-Street Parking
Property Views
- Scenic Vista
- Woods
- Garden
Home Design
- Midcentury Modern Architecture
- Contemporary Architecture
- Post and Beam
- Rambler Architecture
- Bump-Outs
- Permanent Foundation
- Block Foundation
- Architectural Shingle Roof
Interior Spaces
- Property has 1 Level
- Open Floorplan
- Central Vacuum
- Sound System
- Built-In Features
- Bar
- Cathedral Ceiling
- Ceiling Fan
- Skylights
- Recessed Lighting
- Brick Fireplace
- Gas Fireplace
- Window Treatments
- Palladian Windows
- Bay Window
- Sliding Windows
- Double Door Entry
- Sliding Doors
- Living Room
- Dining Room
- Sun or Florida Room
- Storage Room
Kitchen
- Galley Kitchen
- Kitchenette
- Second Kitchen
- Electric Oven or Range
- Self-Cleaning Oven
- Cooktop
- Built-In Microwave
- Dishwasher
- Stainless Steel Appliances
- Disposal
Flooring
- Wood
- Ceramic Tile
- Luxury Vinyl Tile
Bedrooms and Bathrooms
- En-Suite Primary Bedroom
- Walk-In Closet
- Bathtub with Shower
- Walk-in Shower
Laundry
- Laundry on main level
- Stacked Washer and Dryer
Partially Finished Basement
- Heated Basement
- Basement Fills Entire Space Under The House
- Drain
- Basement Windows
Home Security
- Monitored
- Motion Detectors
- Flood Lights
Accessible Home Design
- Grab Bars
- Mobility Improvements
- Level Entry For Accessibility
- Ramp on the main level
Eco-Friendly Details
- Air Cleaner
Outdoor Features
- Deck
- Enclosed patio or porch
- Water Fountains
- Terrace
- Exterior Lighting
- Shed
- Rain Gutters
Location
- Property is near a park
- Suburban Location
Schools
- Parkway Manor Elementary School
- Springhouse Middle School
- Parkland High School
Utilities
- Air Filtration System
- Humidifier
- 90% Forced Air Zoned Heating and Cooling System
- Back Up Gas Heat Pump System
- Above Ground Utilities
- 200+ Amp Service
- Electric Water Heater
- Water Conditioner is Owned
- Cable TV Available
Community Details
- No Home Owners Association
- Built by BROOKHAVEN
- Parkside Courts Subdivision
Listing and Financial Details
- Tax Lot 8
- Assessor Parcel Number 548720684377-00001
Ownership History
Purchase Details
Home Financials for this Owner
Home Financials are based on the most recent Mortgage that was taken out on this home.Purchase Details
Purchase Details
Similar Homes in Allentown, PA
Home Values in the Area
Average Home Value in this Area
Purchase History
| Date | Buyer | Sale Price | Title Company |
|---|---|---|---|
| Miller Andrew | $775,000 | Imagine Abstract | |
| Braunstein Nathan M | -- | -- | |
| Allentown B L S Corp | -- | -- |
Mortgage History
| Date | Status | Borrower | Loan Amount |
|---|---|---|---|
| Open | Miller Andrew | $765,000 | |
| Previous Owner | Braunstein Nathan | $369,000 |
Property History
| Date | Event | Price | Change | Sq Ft Price |
|---|---|---|---|---|
| 05/31/2024 05/31/24 | Sold | $775,000 | 0.0% | $206 / Sq Ft |
| 05/31/2024 05/31/24 | Sold | $775,000 | +3.3% | $246 / Sq Ft |
| 04/13/2024 04/13/24 | Pending | -- | -- | -- |
| 04/13/2024 04/13/24 | Pending | -- | -- | -- |
| 04/12/2024 04/12/24 | For Sale | $750,000 | 0.0% | $200 / Sq Ft |
| 04/08/2024 04/08/24 | For Sale | $750,000 | -- | $238 / Sq Ft |
Tax History Compared to Growth
Tax History
| Year | Tax Paid | Tax Assessment Tax Assessment Total Assessment is a certain percentage of the fair market value that is determined by local assessors to be the total taxable value of land and additions on the property. | Land | Improvement |
|---|---|---|---|---|
| 2025 | $9,421 | $387,400 | $76,700 | $310,700 |
| 2024 | $9,104 | $387,400 | $76,700 | $310,700 |
| 2023 | $8,910 | $387,400 | $76,700 | $310,700 |
| 2022 | $8,875 | $387,400 | $310,700 | $76,700 |
| 2021 | $8,875 | $387,400 | $76,700 | $310,700 |
| 2020 | $8,875 | $387,400 | $76,700 | $310,700 |
| 2019 | $8,709 | $387,400 | $76,700 | $310,700 |
| 2018 | $8,422 | $387,400 | $76,700 | $310,700 |
| 2017 | $8,131 | $387,400 | $76,700 | $310,700 |
| 2016 | -- | $387,400 | $76,700 | $310,700 |
| 2015 | -- | $387,400 | $76,700 | $310,700 |
| 2014 | -- | $387,400 | $76,700 | $310,700 |
Agents Affiliated with this Home
-
Laurie Shenkman

Seller's Agent in 2024
Laurie Shenkman
Iron Valley Real Estate of Lehigh Valley
(610) 217-1293
4 in this area
39 Total Sales
-
Ken Varilek

Buyer's Agent in 2024
Ken Varilek
EXP Realty, LLC
(610) 216-9898
4 in this area
135 Total Sales
Map
Source: Bright MLS
MLS Number: PALH2008206
APN: 548720684377-1
- 1420 Leicester Place
- 3344 Winchester Rd
- 3032 W Woodlawn St Unit 3040
- 751 Benner Rd
- 1450 Springhouse Rd
- 747 N 31 St St
- 2816 W Columbia St
- 1644 Brandywine Rd
- 622 N Arch St
- 1450 Coventry Rd
- 1134 N 26th St
- 1440 N 26th St
- 4054 Daubert Dr
- 4002 Liberty St
- 525 N Main St Unit 527
- 525-527 N Main St
- 2729 W Allen St Unit 2731
- 3914 Francis Ct
- 508 N 41st St
- 3608 Aster St
- 1134 N 35th St
- 1144 N 35th St
- 3453 W Congress St
- 3457 W Congress St
- 0 N 35th St
- 1135 N 35th St
- 3441 W Congress St
- 3501 W Congress St
- 1145 N 35th St
- 1125 N 35th St
- 3446 W Congress St
- 1201 N 35th St
- 3429 W Congress St
- 1219 Warwick Place
- 3440 W Congress St
- 3525 W Congress St
- 3524 Warwick Place
- 1211 N 35th St
- 1216 N 35th St
- 3502 W Congress St
