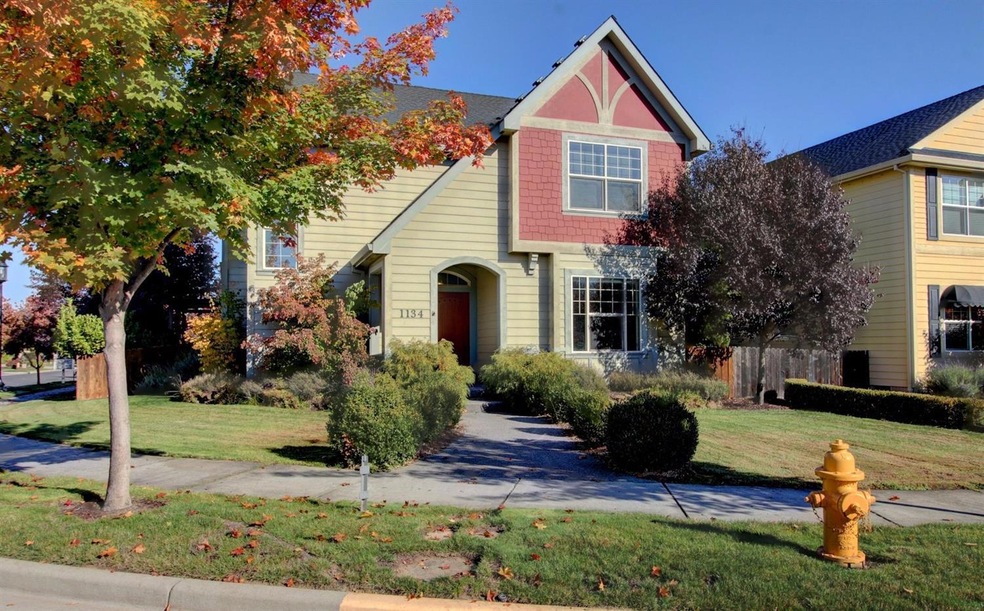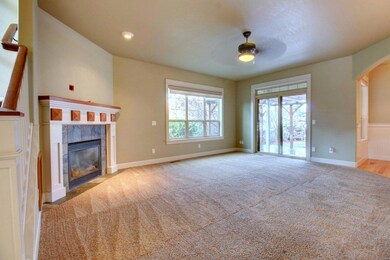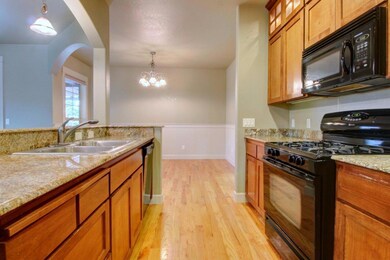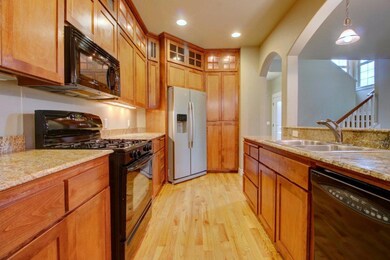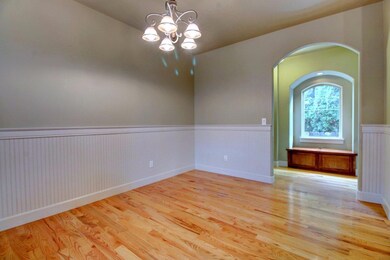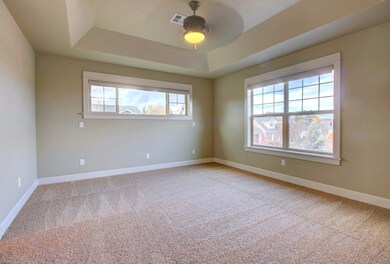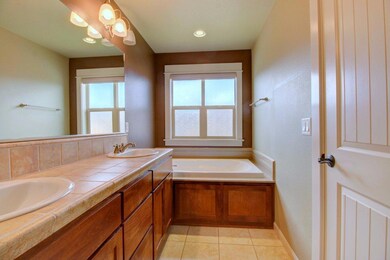
1134 Steamboat Dr Central Point, OR 97502
Highlights
- Craftsman Architecture
- Deck
- Hydromassage or Jetted Bathtub
- Mountain View
- Wood Flooring
- 2-minute walk to Twin Creeks Park
About This Home
As of January 2021This custom built home located in Twin Creeks will delight you with its high end finishes and beautiful floor plan. The 3 bedroom, 2.5 bath, 2,073sqft home welcomes you into an open entry featuring Red Oak hardwood floors and gives way to an open and spacious living room adorned with a decorative gas fireplace. The kitchen is open and offers granite counters, gas range and an abundance of custom cabinets. The downstairs also offers a large office, huge utility room with additional storage and gorgeous wainscoting throughout the living and dining area. The master bedroom is spacious and features an angled tray ceiling, huge walk in closet with built-ins and a large master bath offering dual sinks, soaker tub and stand up shower. The additional bedrooms are roomy and offer ample closet space. This amazing home also features a finished two car garage with alley access, custom blinds, covered patio, pergola and more! Don't miss your chance to own this wonderful home!
Last Agent to Sell the Property
eXp Realty, LLC License #201207277 Listed on: 10/26/2017

Home Details
Home Type
- Single Family
Est. Annual Taxes
- $4,148
Year Built
- Built in 2006
Lot Details
- 6,098 Sq Ft Lot
- Fenced
- Level Lot
- Property is zoned LMR, LMR
Parking
- 2 Car Attached Garage
- Driveway
Property Views
- Mountain
- Territorial
Home Design
- Craftsman Architecture
- Frame Construction
- Composition Roof
- Concrete Perimeter Foundation
Interior Spaces
- 2,073 Sq Ft Home
- 2-Story Property
- Central Vacuum
- Ceiling Fan
- Double Pane Windows
Kitchen
- Oven
- Range
- Microwave
- Dishwasher
- Disposal
Flooring
- Wood
- Carpet
Bedrooms and Bathrooms
- 3 Bedrooms
- Walk-In Closet
- Hydromassage or Jetted Bathtub
Laundry
- Dryer
- Washer
Home Security
- Carbon Monoxide Detectors
- Fire and Smoke Detector
Outdoor Features
- Deck
- Patio
Schools
- Scenic Middle School
Utilities
- Forced Air Heating and Cooling System
- Heating System Uses Natural Gas
- Heat Pump System
- Water Heater
Listing and Financial Details
- Assessor Parcel Number 10981129
Ownership History
Purchase Details
Home Financials for this Owner
Home Financials are based on the most recent Mortgage that was taken out on this home.Purchase Details
Home Financials for this Owner
Home Financials are based on the most recent Mortgage that was taken out on this home.Purchase Details
Home Financials for this Owner
Home Financials are based on the most recent Mortgage that was taken out on this home.Purchase Details
Home Financials for this Owner
Home Financials are based on the most recent Mortgage that was taken out on this home.Purchase Details
Home Financials for this Owner
Home Financials are based on the most recent Mortgage that was taken out on this home.Similar Homes in Central Point, OR
Home Values in the Area
Average Home Value in this Area
Purchase History
| Date | Type | Sale Price | Title Company |
|---|---|---|---|
| Warranty Deed | $440,000 | Ticor Title | |
| Warranty Deed | $350,000 | Ticor Title | |
| Warranty Deed | -- | First American | |
| Warranty Deed | $340,000 | Lawyers Title Ins | |
| Warranty Deed | $104,000 | Lawyers Title Ins |
Mortgage History
| Date | Status | Loan Amount | Loan Type |
|---|---|---|---|
| Open | $50,000 | New Conventional | |
| Open | $350,000 | Purchase Money Mortgage | |
| Previous Owner | $332,500 | New Conventional | |
| Previous Owner | $315,400 | New Conventional | |
| Previous Owner | $340,000 | Purchase Money Mortgage |
Property History
| Date | Event | Price | Change | Sq Ft Price |
|---|---|---|---|---|
| 01/15/2021 01/15/21 | Sold | $440,000 | +2.3% | $212 / Sq Ft |
| 11/10/2020 11/10/20 | Pending | -- | -- | -- |
| 11/09/2020 11/09/20 | For Sale | $430,000 | +22.9% | $207 / Sq Ft |
| 12/29/2017 12/29/17 | Sold | $350,000 | -6.7% | $169 / Sq Ft |
| 11/27/2017 11/27/17 | Pending | -- | -- | -- |
| 10/26/2017 10/26/17 | For Sale | $375,000 | -- | $181 / Sq Ft |
Tax History Compared to Growth
Tax History
| Year | Tax Paid | Tax Assessment Tax Assessment Total Assessment is a certain percentage of the fair market value that is determined by local assessors to be the total taxable value of land and additions on the property. | Land | Improvement |
|---|---|---|---|---|
| 2025 | $5,048 | $303,620 | $118,980 | $184,640 |
| 2024 | $5,048 | $294,780 | $115,510 | $179,270 |
| 2023 | $4,886 | $286,200 | $112,150 | $174,050 |
| 2022 | $4,772 | $286,200 | $112,150 | $174,050 |
| 2021 | $4,635 | $277,870 | $108,880 | $168,990 |
| 2020 | $4,500 | $269,780 | $105,710 | $164,070 |
| 2019 | $4,389 | $254,310 | $99,650 | $154,660 |
| 2018 | $4,255 | $246,910 | $96,750 | $150,160 |
| 2017 | $4,148 | $246,910 | $96,750 | $150,160 |
| 2016 | $4,027 | $232,740 | $91,200 | $141,540 |
| 2015 | $3,859 | $232,740 | $91,200 | $141,540 |
| 2014 | $3,370 | $219,390 | $85,970 | $133,420 |
Agents Affiliated with this Home
-
Diane Major

Seller's Agent in 2021
Diane Major
Oregon Opportunities Real Estate
(541) 821-8699
56 Total Sales
-
M
Buyer's Agent in 2021
Matt Misener
RE/MAX
-
Jake Rockwell

Seller's Agent in 2017
Jake Rockwell
eXp Realty, LLC
(541) 292-6962
286 Total Sales
Map
Source: Oregon Datashare
MLS Number: 102983127
APN: 10981129
- 1135 Shake Dr
- 1023 Sandoz St
- 4025 Sunland Ave
- 761 Griffin Oaks Dr
- 2495 Taylor Rd
- 626 Griffin Oaks Dr
- 658 Golden Peak Dr
- 809 N Haskell St
- 1310 River Run St
- 1317 River Run St
- 0 Boulder Ridge St
- 629 Bridge Creek Dr
- 1128 Boulder Ridge St
- 1407 Rustler Peak St
- 1409 River Run St
- 1417 River Run St
- 548 Blue Heron Dr
- 619 Palo Verde Way
- 573 Blue Heron Dr
- 358 Cascade Dr
