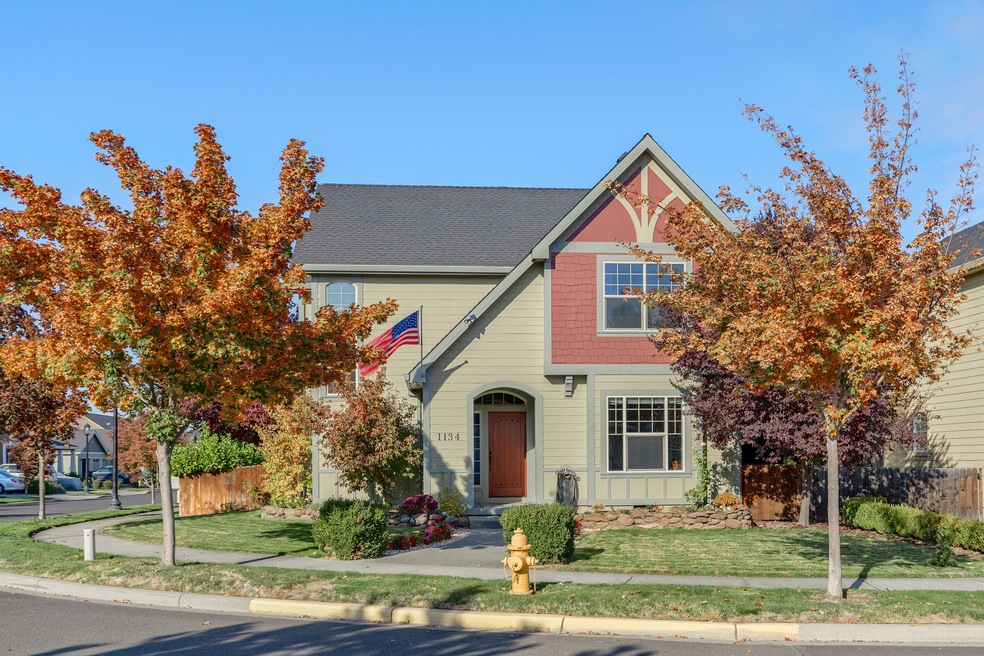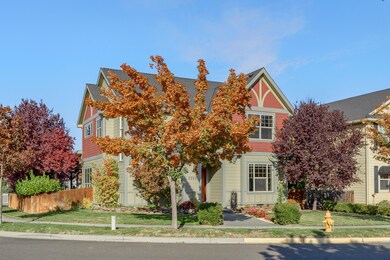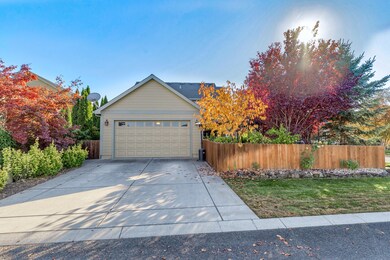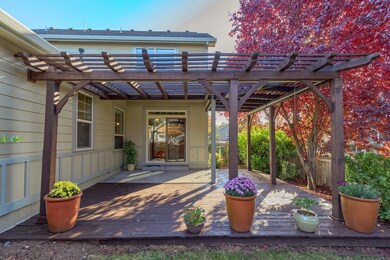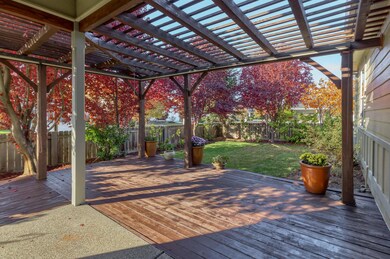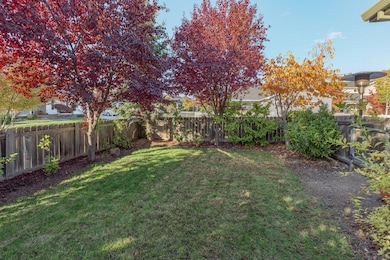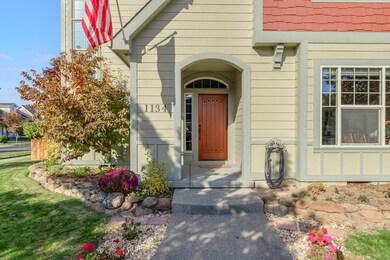
1134 Steamboat Dr Central Point, OR 97502
About This Home
As of January 20212006 Custom home with 3 bedrooms, 2.5 bathrooms plus large office. Located in Twin Creeks. This 2073 sqft home features open and spacious living room with a decorative fireplace. The kitchen is open and offers granite counters, gas range, newer refrigerator and an abundance of custom cabinets. The downstairs also has a large office, powder room, huge utility room with additional storage and dining area. The master bedroom is spacious and features tray ceiling, huge walk-in closet with built-in's and a large master bath with dual sinks, soaker tub and stand up shower. The additional bedrooms are roomy and have ample closet space. This amazing home also features new exterior paint, a finished two car garage with alley access, covered patio, pergola, central vac system and more.
Last Agent to Sell the Property
Oregon Opportunities Real Estate Brokerage Email: info@OROP.COM License #200603239 Listed on: 11/09/2020
Last Buyer's Agent
Matt Misener
RE/MAX Integrity
Home Details
Home Type
Single Family
Est. Annual Taxes
$5,048
Year Built
2006
Lot Details
0
HOA Fees
$35 per month
Parking
2
Listing Details
- Architectural Style: Craftsman
- Directions: Hwy 99, left on Pine Street, right on Haskell St., left at Twin Creeks Crossing, left on Rustler Peak to Steamboat Drive.
- Garage Yn: Yes
- Unit Levels: Two
- Lot Size Acres: 0.13
- Prop. Type: Residential
- New Construction: No
- Property Sub Type: Single Family Residence
- Subdivision Name: Jackson Oaks Phase V
- Year Built: 2006
- Attribution Contact: info@OROP.COM
- Co List Office Phone: 541-772-0000
- Outside Inclusions: Range/oven, MW Hood, Garbage Disposal, Refrigerator
- MLS Status: Closed
- General Property Information Elementary School: Mae Richardson Elem
- General Property Information Middle Or Junior School: Scenic Middle
- General Property Information High School: Crater High
- General Property Information:Zoning2: LMR
- General Property Information Senior Community YN: No
- General Property Information Audio Surveillance on Premises YN: No
- View Neighborhood: Yes
- View Territorial: Yes
- Water Source:Public: Yes
- Documents CCRs: Yes
- Location Tax and Legal:Tax Lot: 4800
- General Property Information:Bathrooms Half: 1
- General Property Information Accessory Dwelling Unit YN: No
- General Property Information New Construction YN: No
- Appliances Refrigerators: Yes
- Appliances Microwave: Yes
- Common Walls:No Common Walls: Yes
- Flooring:Tile: Yes
- Security Features:Carbon Monoxide Detector(s): Yes
- Security Features:Smoke Detector(s): Yes
- Rooms:Kitchen: Yes
- Rooms:Laundry: Yes
- Rooms:Living Room2: Yes
- Flooring:Hardwood: Yes
- View:Mountain(s): Yes
- Flooring:Carpet: Yes
- Levels:Two: Yes
- Lot Features Drip System: Yes
- Lot Features Sprinkler Timer(s): Yes
- Roof:Composition: Yes
- Rooms:Office2: Yes
- Foundation Details Concrete Perimeter: Yes
- Architectural Style Craftsman: Yes
- Rooms:Breakfast Nook: Yes
- Sewer:None6: Yes
- Special Features: None
Interior Features
- Appliances: Cooktop, Dishwasher, Disposal, Microwave, Oven, Range, Range Hood, Refrigerator, Water Heater
- Has Basement: None
- Full Bathrooms: 2
- Half Bathrooms: 1
- Total Bedrooms: 3
- Fireplace Features: Gas, Living Room
- Flooring: Carpet, Hardwood, Tile
- Interior Amenities: Ceiling Fan(s), Central Vacuum, Double Vanity, Granite Counters, Kitchen Island, Soaking Tub, Tile Counters, Walk-In Closet(s)
- Window Features: Double Pane Windows, Vinyl Frames
- Fireplace: Yes
- ResoLivingAreaSource: Assessor
- Community Features:Park2: Yes
- Appliances Dishwasher: Yes
- Appliances Range: Yes
- Appliances:Oven: Yes
- Appliances:Range Hood: Yes
- Fireplace Features:Gas: Yes
- Fireplace Features:Living Room: Yes
- Interior Features:Kitchen Island: Yes
- Interior Features:Ceiling Fans: Yes
- Interior Features:Double Vanity: Yes
- Interior Features:Soaking Tub: Yes
- Interior Features:Walk-In Closet(s): Yes
- Appliances:Cooktop: Yes
- Interior Features:Granite Counters: Yes
- Interior Features:Central Vacuum: Yes
- Interior Features:Tile Counters: Yes
Exterior Features
- Common Walls: No Common Walls
- Construction Type: Frame
- Exterior Features: Deck
- Foundation Details: Concrete Perimeter
- Lot Features: Corner Lot, Drip System, Fenced, Landscaped, Level, Sprinkler Timer(s)
- Roof: Composition
- View: Mountain(s), Neighborhood, Territorial
- Exclusions: Washer/ Dryer, Refrigerator in garage
- Lot Features:Level: Yes
- Lot Features:Fenced: Yes
- Window Features:Vinyl Frames: Yes
- Exterior Features:Deck: Yes
- Construction Materials:Frame: Yes
- Lot Features:Landscaped: Yes
- Lot Features:Corner Lot: Yes
- Window Features:Double Pane Windows: Yes
Garage/Parking
- Garage Spaces: 2.0
- Parking Features: Attached, Concrete, Driveway, Garage Door Opener, On Street
- Attached Garage: Yes
- General Property Information:Garage YN: Yes
- General Property Information:Garage Spaces: 2.0
- Parking Features:Attached: Yes
- Parking Features:Driveway: Yes
- Parking Features:Garage Door Opener: Yes
- Parking Features:Concrete2: Yes
- Parking Features:On Street: Yes
Utilities
- Cooling: Heat Pump
- Heating: Natural Gas
- Security: Carbon Monoxide Detector(s), Smoke Detector(s)
- Sewer: None
- Water Source: Public
- Cooling Y N: Yes
- HeatingYN: Yes
- Water Heater: Yes
- HeatingCooling:Heat Pump: Yes
- Heating:Natural Gas: Yes
Condo/Co-op/Association
- Amenities: Other
- Association Fee: 35.0
- Association Fee Frequency: Monthly
- Association: Yes
- Community Features: Park
- Senior Community: No
Association/Amenities
- General Property Information:Association YN: Yes
- General Property Information:Association Fee: 35.0
- General Property Information:Association Fee Frequency: Monthly
Schools
- Elementary School: Mae Richardson Elem
- High School: Crater High
- Middle Or Junior School: Scenic Middle
Lot Info
- Additional Parcels: No
- Lot Size Sq Ft: 5662.8
- Parcel #: 10981129
- ResoLotSizeUnits: Acres
- Zoning Description: LMR
- ResoLotSizeUnits: Acres
Tax Info
- Tax Annual Amount: 4500.09
- Tax Lot: 4800
- Tax Map Number: 37 2W 03 CC
- Tax Year: 2019
Ownership History
Purchase Details
Home Financials for this Owner
Home Financials are based on the most recent Mortgage that was taken out on this home.Purchase Details
Home Financials for this Owner
Home Financials are based on the most recent Mortgage that was taken out on this home.Purchase Details
Home Financials for this Owner
Home Financials are based on the most recent Mortgage that was taken out on this home.Purchase Details
Home Financials for this Owner
Home Financials are based on the most recent Mortgage that was taken out on this home.Purchase Details
Home Financials for this Owner
Home Financials are based on the most recent Mortgage that was taken out on this home.Similar Homes in the area
Home Values in the Area
Average Home Value in this Area
Purchase History
| Date | Type | Sale Price | Title Company |
|---|---|---|---|
| Warranty Deed | $440,000 | Ticor Title | |
| Warranty Deed | $350,000 | Ticor Title | |
| Warranty Deed | -- | First American | |
| Warranty Deed | $340,000 | Lawyers Title Ins | |
| Warranty Deed | $104,000 | Lawyers Title Ins |
Mortgage History
| Date | Status | Loan Amount | Loan Type |
|---|---|---|---|
| Open | $50,000 | New Conventional | |
| Open | $350,000 | Purchase Money Mortgage | |
| Previous Owner | $332,500 | New Conventional | |
| Previous Owner | $315,400 | New Conventional | |
| Previous Owner | $340,000 | Purchase Money Mortgage |
Property History
| Date | Event | Price | Change | Sq Ft Price |
|---|---|---|---|---|
| 01/15/2021 01/15/21 | Sold | $440,000 | +2.3% | $212 / Sq Ft |
| 11/10/2020 11/10/20 | Pending | -- | -- | -- |
| 11/09/2020 11/09/20 | For Sale | $430,000 | +22.9% | $207 / Sq Ft |
| 12/29/2017 12/29/17 | Sold | $350,000 | -6.7% | $169 / Sq Ft |
| 11/27/2017 11/27/17 | Pending | -- | -- | -- |
| 10/26/2017 10/26/17 | For Sale | $375,000 | -- | $181 / Sq Ft |
Tax History Compared to Growth
Tax History
| Year | Tax Paid | Tax Assessment Tax Assessment Total Assessment is a certain percentage of the fair market value that is determined by local assessors to be the total taxable value of land and additions on the property. | Land | Improvement |
|---|---|---|---|---|
| 2025 | $5,048 | $303,620 | $118,980 | $184,640 |
| 2024 | $5,048 | $294,780 | $115,510 | $179,270 |
| 2023 | $4,886 | $286,200 | $112,150 | $174,050 |
| 2022 | $4,772 | $286,200 | $112,150 | $174,050 |
| 2021 | $4,635 | $277,870 | $108,880 | $168,990 |
| 2020 | $4,500 | $269,780 | $105,710 | $164,070 |
| 2019 | $4,389 | $254,310 | $99,650 | $154,660 |
| 2018 | $4,255 | $246,910 | $96,750 | $150,160 |
| 2017 | $4,148 | $246,910 | $96,750 | $150,160 |
| 2016 | $4,027 | $232,740 | $91,200 | $141,540 |
| 2015 | $3,859 | $232,740 | $91,200 | $141,540 |
| 2014 | $3,370 | $219,390 | $85,970 | $133,420 |
Agents Affiliated with this Home
-
Diane Major

Seller's Agent in 2021
Diane Major
Oregon Opportunities Real Estate
(541) 821-8699
56 Total Sales
-
M
Buyer's Agent in 2021
Matt Misener
RE/MAX
-
Jake Rockwell

Seller's Agent in 2017
Jake Rockwell
eXp Realty, LLC
(541) 292-6962
279 Total Sales
Map
Source: Oregon Datashare
MLS Number: 220112278
APN: 10981129
- 1135 Shake Dr
- 1023 Sandoz St
- 4025 Sunland Ave
- 761 Griffin Oaks Dr
- 2495 Taylor Rd
- 626 Griffin Oaks Dr
- 1310 River Run St
- 1317 River Run St
- 629 Bridge Creek Dr
- 809 N Haskell St
- 0 Boulder Ridge St
- 1407 Rustler Peak St
- 1409 River Run St
- 1128 Boulder Ridge St
- 1417 River Run St
- 434 Bridge Creek Dr
- 358 Cascade Dr
- 548 Blue Heron Dr
- 619 Palo Verde Way
- 349 Cascade Dr
