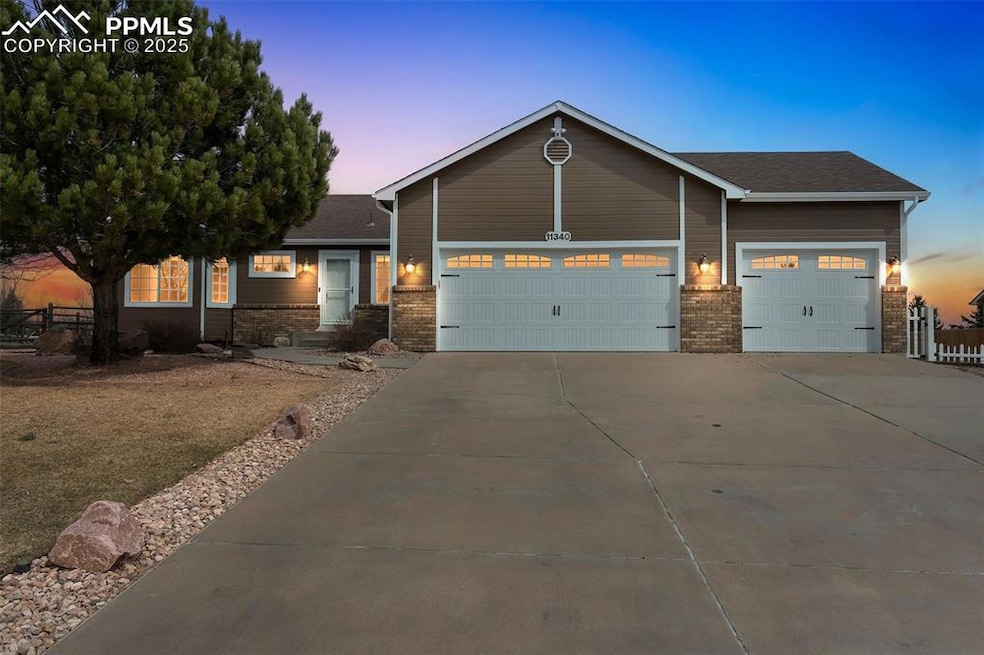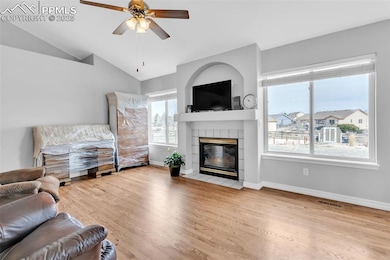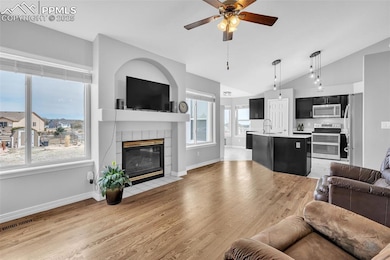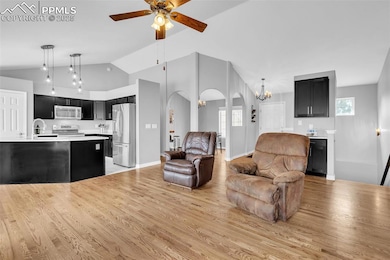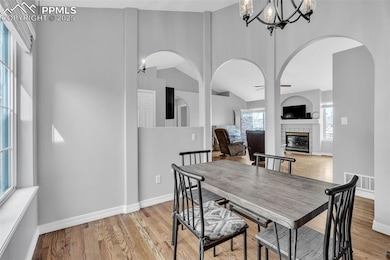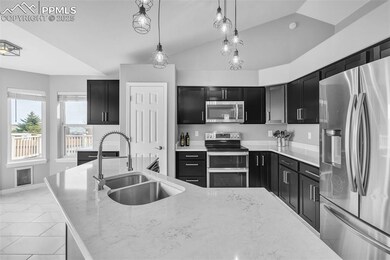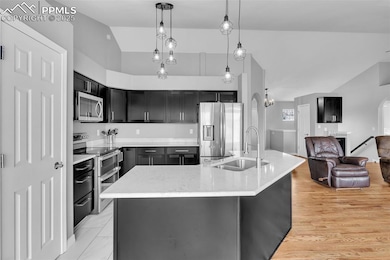
11340 Allendale Dr Peyton, CO 80831
Falcon NeighborhoodEstimated payment $3,747/month
Highlights
- 0.47 Acre Lot
- Ranch Style House
- Hiking Trails
- Property is near a park
- Wood Flooring
- Double Self-Cleaning Oven
About This Home
STOP your home search here....this home has it all !!!! Great location, beautiful community, spacious, large yard for entertaining, well-maintained, great school district, low property taxes and the perfect floor plan for any family !! Beautifully architectured vaulted ceilings on the main level starting at the entrance foyer into the family room, kitchen area and dining area creating a more open and spacious area. Master on the main with Shed ceiling and on-suite bath and huge walk-in closet. Beautifully renovated kitchen with island open to the family room with gas fireplace and a dining area that has walk out to your "TREX" deck and hot tub entertaining area. Enjoy the evenings in your beautifully landscaped back yard complete with a concrete area for seating surrounding your fire pit, gardening in your fenced and raised bed garden area that is already prepared for you and has water hook-ups and drip lines already installed. Interested in basketball....Your hoop and concrete pad is awaiting ! 50 amp Hook-ups for electrical and water for an RV is in your back yard! Your back-yard Shed has plenty of storage space for your tools, lawn supplies and mowers, etc. 3 car garage with shelving and utility sink and cabinets for other outdoor items or tools. Huge finished basement area with several large storage spaces including shelving and cabinets ! Large bedroom and 3/4 bath in the basement area, large office space with glass double doors for privacy. The interior has been freshly painted and the exterior was painted in October 2024. All main components...furnace, AC, water heater, roof replaced between 2016 - 2021 . Seriously, this home has it all !! Schedule a tour today on Showing time or call the listing agent with any questions.
Last Listed By
Jason Mitchell Real Estate Colorado, LLC DBA HomeAdvantage Realty Brokerage Phone: 801-643-0351 Listed on: 03/27/2025

Home Details
Home Type
- Single Family
Est. Annual Taxes
- $3,224
Year Built
- Built in 1998
Lot Details
- 0.47 Acre Lot
- Back Yard Fenced
- Landscaped
- Level Lot
Parking
- 3 Car Attached Garage
- Workshop in Garage
- Garage Door Opener
- Driveway
Home Design
- Ranch Style House
- Shingle Roof
- Wood Siding
Interior Spaces
- 3,150 Sq Ft Home
- Gas Fireplace
- Basement Fills Entire Space Under The House
Kitchen
- Double Self-Cleaning Oven
- Range Hood
- Microwave
- Dishwasher
- Disposal
Flooring
- Wood
- Carpet
- Ceramic Tile
Bedrooms and Bathrooms
- 4 Bedrooms
Accessible Home Design
- Remote Devices
- Ramped or Level from Garage
Location
- Property is near a park
- Property near a hospital
- Property is near schools
- Property is near shops
Additional Features
- Shed
- Forced Air Heating and Cooling System
Community Details
- Community Playground
- Park
- Hiking Trails
Map
Home Values in the Area
Average Home Value in this Area
Tax History
| Year | Tax Paid | Tax Assessment Tax Assessment Total Assessment is a certain percentage of the fair market value that is determined by local assessors to be the total taxable value of land and additions on the property. | Land | Improvement |
|---|---|---|---|---|
| 2024 | $3,045 | $39,790 | $9,000 | $30,790 |
| 2023 | $3,045 | $39,790 | $9,000 | $30,790 |
| 2022 | $2,711 | $29,830 | $7,390 | $22,440 |
| 2021 | $2,759 | $30,690 | $7,600 | $23,090 |
| 2020 | $2,285 | $25,260 | $4,680 | $20,580 |
| 2019 | $2,233 | $25,260 | $4,680 | $20,580 |
| 2018 | $1,942 | $21,340 | $3,280 | $18,060 |
| 2017 | $1,812 | $21,340 | $3,280 | $18,060 |
| 2016 | $1,602 | $19,070 | $3,620 | $15,450 |
| 2015 | $1,681 | $19,070 | $3,620 | $15,450 |
| 2014 | $1,550 | $17,340 | $3,340 | $14,000 |
Property History
| Date | Event | Price | Change | Sq Ft Price |
|---|---|---|---|---|
| 05/08/2025 05/08/25 | For Sale | $619,500 | 0.0% | $197 / Sq Ft |
| 04/26/2025 04/26/25 | Off Market | $619,500 | -- | -- |
| 04/17/2025 04/17/25 | Price Changed | $619,500 | -0.8% | $197 / Sq Ft |
| 04/09/2025 04/09/25 | Price Changed | $624,500 | -0.8% | $198 / Sq Ft |
| 03/27/2025 03/27/25 | For Sale | $629,500 | +14.2% | $200 / Sq Ft |
| 10/29/2021 10/29/21 | Sold | $551,000 | +4.0% | $176 / Sq Ft |
| 09/13/2021 09/13/21 | Pending | -- | -- | -- |
| 09/09/2021 09/09/21 | For Sale | $530,000 | -- | $169 / Sq Ft |
Purchase History
| Date | Type | Sale Price | Title Company |
|---|---|---|---|
| Warranty Deed | $551,000 | Land Title Guarantee Company | |
| Warranty Deed | $392,500 | Empire Title Colorado Spring | |
| Warranty Deed | $295,000 | Unified Title Company | |
| Warranty Deed | $230,000 | Land Title Guarantee Company | |
| Warranty Deed | $305,000 | Security Title | |
| Warranty Deed | $206,000 | Security Title | |
| Warranty Deed | $181,500 | North American Title | |
| Warranty Deed | $158,000 | North American Title Co | |
| Warranty Deed | $22,300 | Unified Title Co Inc |
Mortgage History
| Date | Status | Loan Amount | Loan Type |
|---|---|---|---|
| Open | $241,000 | New Conventional | |
| Previous Owner | $256,800 | New Conventional | |
| Previous Owner | $257,500 | New Conventional | |
| Previous Owner | $237,590 | VA | |
| Previous Owner | $305,000 | Unknown | |
| Previous Owner | $216,000 | Fannie Mae Freddie Mac | |
| Previous Owner | $54,000 | Unknown | |
| Previous Owner | $26,500 | Credit Line Revolving | |
| Previous Owner | $211,750 | Unknown | |
| Previous Owner | $185,400 | No Value Available | |
| Previous Owner | $145,200 | No Value Available | |
| Previous Owner | $140,000 | No Value Available | |
| Previous Owner | $132,900 | Unknown | |
| Closed | $36,300 | No Value Available |
Similar Homes in Peyton, CO
Source: Pikes Peak REALTOR® Services
MLS Number: 6726693
APN: 52251-06-005
- 11291 Allendale Dr
- 11305 Cranston Dr
- 11436 Morley Ct
- 11430 Palmers Green Dr
- 9920 Glenellen Dr
- 11171 Allendale Dr
- 9725 Liberty Grove Dr
- 11640 Cranston Dr
- 10082 Triborough Trail
- 11577 Cranston Dr
- 9767 Beckham St
- 9959 Jaggar Way
- 11249 Scenic Brush Dr
- 9936 Jaggar Way
- 9852 Beryl Dr
- 9773 Beryl Dr
- 10842 Scenic Brush Dr
- 10335 Antler Creek Dr
- 11130 Scenic Brush Dr
- 10416 Cedar Breaks Dr
