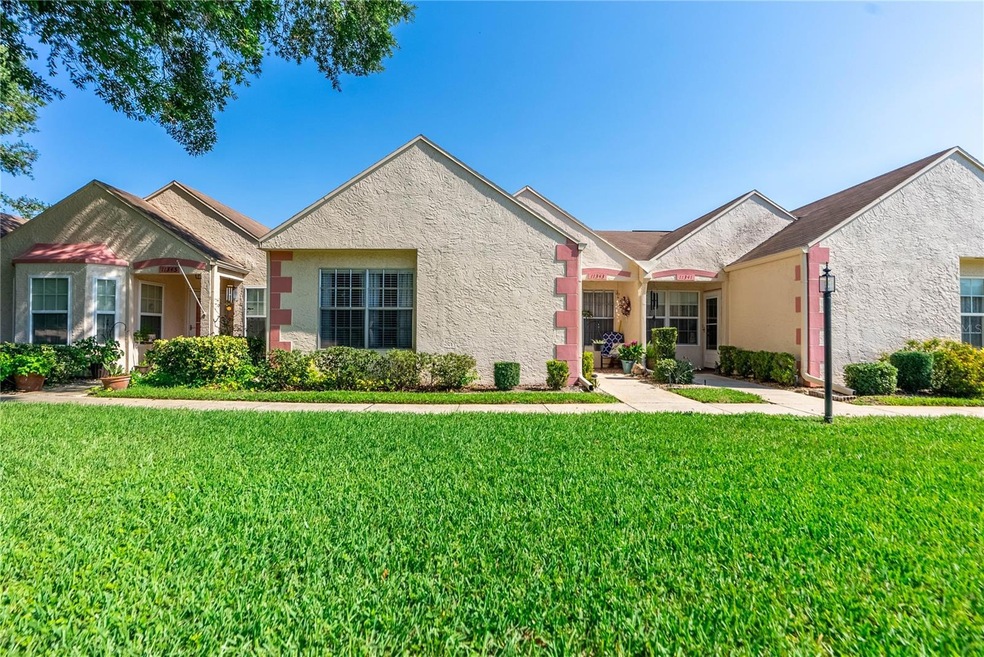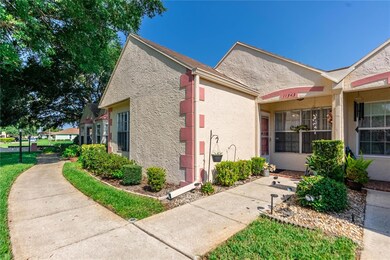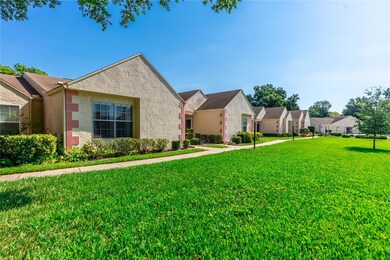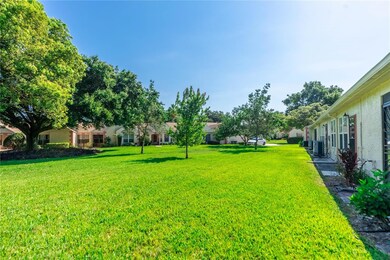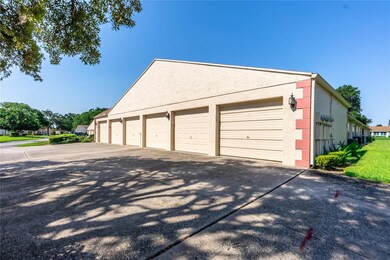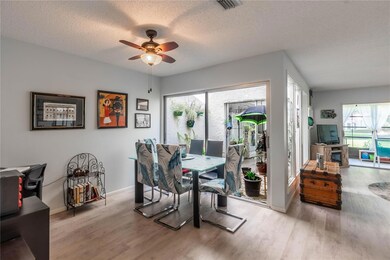
11343 Versailles Ln Unit 9C Port Richey, FL 34668
Timber Oaks NeighborhoodEstimated Value: $174,000 - $192,000
Highlights
- Senior Community
- Community Pool
- Dry Bar
- Furnished
- 1 Car Attached Garage
- Laundry closet
About This Home
As of June 2023BACK ON THE MARKET and able to close quickly. This turnkey, move-in-ready condo is a beautiful oasis. It is a large villa-style plan with just over 1300 measured square feet featuring a formal dining room and an atrium which brings in an abundance of light and fresh air. The kitchen counter, dry bar, and master bathroom counters have granite countertops and upgraded cabinetry. All rooms are spacious and the colors are pleasing and neutral. This is a two bedroom, split floorplan. The second bedroom and bathroom are located together behind a door, which appears as a guest suite. There is also a Florida Room with a laundry closet, and a garage with a large workbench. Enjoy life in this over 55 age-restricted community, where your association pool is just up the street. Or, visit the larger Timber Oaks saltwater heated pool and hot tub at the lakefront clubhouse. Enjoy a game of tennis, bocce, horseshoes, or shuffleboard at the clubhouse. Inside the clubhouse, you will find a billiard room, card room, library, craft room, sewing room, computer room and auditorium. So much to do so you can stay as busy or as relaxed as you wish. All this for the monthly condo/HOA fee $400 condo fee and $50 Timber Oaks community fee, PLUS the HOA includes cable TV, internet, water and sewer, garbage pick up, exterior maintenance (includes roof) and all lawn care. Pet Policy: Sorry, no dogs, but one indoor cat is allowed. NOTE: Furnishings/Contents that are remaining are included for seller's convenience and not included in determining home value (e.g., for bank appraisal, etc.) and may differ from photos. Make an appointment today to see this beautiful place before it's too late!
Property Details
Home Type
- Condominium
Est. Annual Taxes
- $882
Year Built
- Built in 1982
Lot Details
- South Facing Home
HOA Fees
- $400 Monthly HOA Fees
Parking
- 1 Car Attached Garage
Home Design
- Block Foundation
- Shingle Roof
- Concrete Siding
- Block Exterior
- Stucco
Interior Spaces
- 1,311 Sq Ft Home
- 1-Story Property
- Furnished
- Dry Bar
- Ceiling Fan
- Combination Dining and Living Room
- Laminate Flooring
Kitchen
- Microwave
- Dishwasher
Bedrooms and Bathrooms
- 2 Bedrooms
- 2 Full Bathrooms
Laundry
- Laundry closet
- Dryer
- Washer
Utilities
- Central Air
- Heating Available
- Underground Utilities
- Electric Water Heater
- Cable TV Available
Listing and Financial Details
- Visit Down Payment Resource Website
- Tax Lot 9C
- Assessor Parcel Number 11-25-16-018A-00900-00C0
Community Details
Overview
- Senior Community
- Association fees include cable TV, internet, maintenance structure, ground maintenance, pool, sewer, trash, water
- Elite Property Mgt/Dee Association, Phone Number (727) 400-6850
- Chateau Village Condo 01 Subdivision
- The community has rules related to deed restrictions
Recreation
- Community Pool
Pet Policy
- Pet Size Limit
- 1 Pet Allowed
- Breed Restrictions
- Small pets allowed
Ownership History
Purchase Details
Home Financials for this Owner
Home Financials are based on the most recent Mortgage that was taken out on this home.Purchase Details
Home Financials for this Owner
Home Financials are based on the most recent Mortgage that was taken out on this home.Purchase Details
Home Financials for this Owner
Home Financials are based on the most recent Mortgage that was taken out on this home.Purchase Details
Purchase Details
Similar Homes in Port Richey, FL
Home Values in the Area
Average Home Value in this Area
Purchase History
| Date | Buyer | Sale Price | Title Company |
|---|---|---|---|
| Mekarski Cheryl Ann | $188,900 | Frontier Title Group | |
| Hiller Dianna | $80,000 | Southeast Title Of Suncoast | |
| Doran Margaret M | $69,000 | Keystone Title Agency Inc | |
| Klump Terence J | $56,900 | Dba Sunset Title Services | |
| Bondi Philip A | $65,000 | -- |
Mortgage History
| Date | Status | Borrower | Loan Amount |
|---|---|---|---|
| Open | Mekarski Cheryl Ann | $151,120 | |
| Previous Owner | Hillers Dianna J | $85,000 | |
| Previous Owner | Bondi Nell G | $59,000 | |
| Previous Owner | Bondi Nell G | $59,000 |
Property History
| Date | Event | Price | Change | Sq Ft Price |
|---|---|---|---|---|
| 06/22/2023 06/22/23 | Sold | $188,900 | 0.0% | $144 / Sq Ft |
| 05/21/2023 05/21/23 | Pending | -- | -- | -- |
| 05/19/2023 05/19/23 | Price Changed | $188,900 | 0.0% | $144 / Sq Ft |
| 05/19/2023 05/19/23 | For Sale | $188,900 | -2.1% | $144 / Sq Ft |
| 05/12/2023 05/12/23 | Pending | -- | -- | -- |
| 04/25/2023 04/25/23 | Price Changed | $192,900 | -1.0% | $147 / Sq Ft |
| 04/18/2023 04/18/23 | For Sale | $194,900 | 0.0% | $149 / Sq Ft |
| 04/14/2023 04/14/23 | Pending | -- | -- | -- |
| 04/13/2023 04/13/23 | Price Changed | $194,900 | -2.5% | $149 / Sq Ft |
| 04/04/2023 04/04/23 | Price Changed | $199,900 | -7.0% | $152 / Sq Ft |
| 03/27/2023 03/27/23 | Price Changed | $215,000 | -2.3% | $164 / Sq Ft |
| 03/15/2023 03/15/23 | For Sale | $220,000 | +218.8% | $168 / Sq Ft |
| 08/17/2018 08/17/18 | Off Market | $69,000 | -- | -- |
| 09/12/2017 09/12/17 | Off Market | $80,000 | -- | -- |
| 06/12/2017 06/12/17 | Sold | $80,000 | -1.2% | $64 / Sq Ft |
| 05/03/2017 05/03/17 | Pending | -- | -- | -- |
| 02/04/2017 02/04/17 | For Sale | $81,000 | +17.4% | $65 / Sq Ft |
| 11/06/2014 11/06/14 | Sold | $69,000 | -10.3% | $55 / Sq Ft |
| 10/22/2014 10/22/14 | Pending | -- | -- | -- |
| 10/11/2014 10/11/14 | Price Changed | $76,900 | -5.3% | $62 / Sq Ft |
| 09/30/2014 09/30/14 | For Sale | $81,200 | -- | $65 / Sq Ft |
Tax History Compared to Growth
Tax History
| Year | Tax Paid | Tax Assessment Tax Assessment Total Assessment is a certain percentage of the fair market value that is determined by local assessors to be the total taxable value of land and additions on the property. | Land | Improvement |
|---|---|---|---|---|
| 2024 | $2,846 | $150,874 | $5,274 | $145,600 |
| 2023 | $986 | $82,050 | $0 | $0 |
| 2022 | $882 | $79,660 | $0 | $0 |
| 2021 | $854 | $77,340 | $5,274 | $72,066 |
| 2020 | $835 | $76,280 | $5,274 | $71,006 |
| 2019 | $816 | $74,572 | $0 | $0 |
| 2018 | $756 | $73,182 | $5,274 | $67,908 |
| 2017 | $1,115 | $56,015 | $5,274 | $50,741 |
| 2016 | $1,023 | $53,729 | $5,274 | $48,455 |
| 2015 | $875 | $45,018 | $5,274 | $39,744 |
| 2014 | $863 | $45,676 | $5,274 | $40,402 |
Agents Affiliated with this Home
-
Doreen Lewis

Seller's Agent in 2023
Doreen Lewis
EXP REALTY LLC
(727) 271-0725
27 in this area
94 Total Sales
-
Sue Tye

Buyer's Agent in 2023
Sue Tye
BLAKE REAL ESTATE INC
(727) 808-6973
2 in this area
29 Total Sales
-
Kimberly Watson

Seller's Agent in 2017
Kimberly Watson
RE/MAX
(727) 946-6949
3 in this area
68 Total Sales
-
Sharon Cantin

Buyer's Agent in 2017
Sharon Cantin
COLDWELL BANKER REALTY
(727) 420-4433
60 Total Sales
-
Charles Ludington

Buyer's Agent in 2014
Charles Ludington
RE/MAX
(727) 364-5527
12 in this area
88 Total Sales
Map
Source: Stellar MLS
MLS Number: W7853292
APN: 11-25-16-018A-00900-00C0
- 11337 Versailles Ln Unit F
- 11231 Dollar Lake Dr Unit 1
- 11231 Dollar Lake Dr Unit 6
- 8518 Huntsman Ln
- 8531 Woodcrest Dr
- 11141 Sandtrap Dr Unit 16
- 11241 Dollar Lake Dr Unit 5
- 11430 Nature Trail
- 11121 Linkside Dr Unit 11121
- 11445 Orleans Ln Unit 12C
- 11305 Brown Bear Ln
- 8210 Sulky Ct Unit 5
- 11140 Carriage Hill Dr Unit 3
- 11030 Linkside Dr
- 11130 Carriage Hill Dr Unit 1
- 11310 Carriage Hill Dr Unit 4
- 8130 Braddock Cir Unit 3
- 11135 Carriage Hill Dr Unit 5
- 8141 Bugle Ct Unit 1
- 11204 Pembridge Ct Unit 5
- 11343 Versailles Ln Unit 9C
- 11341 Versailles Ln
- 11345 Versailles Ln Unit B
- 11345 Versailles Ln Unit 9B
- 11347 Versailles Ln Unit A
- 11347 Versailles Ln
- 11347 Versailles Ln
- 11339 Versailles Ln
- 11337 Versailles Ln
- 11327 Versailles Ln
- 11325 Versailles Ln Unit 6B
- 11325 Versailles Ln Unit B
- 11329 Versailles Ln Unit D
- 11323 Versailles Ln Unit 11323
- 11323 Versailles Ln Unit 6
- 11401 Versailles Ln
- 11403 Versailles Ln
- 11403 Versailles Ln Unit E
- 11331 Versailles Ln
- 11405 Versailles Ln Unit 10D
