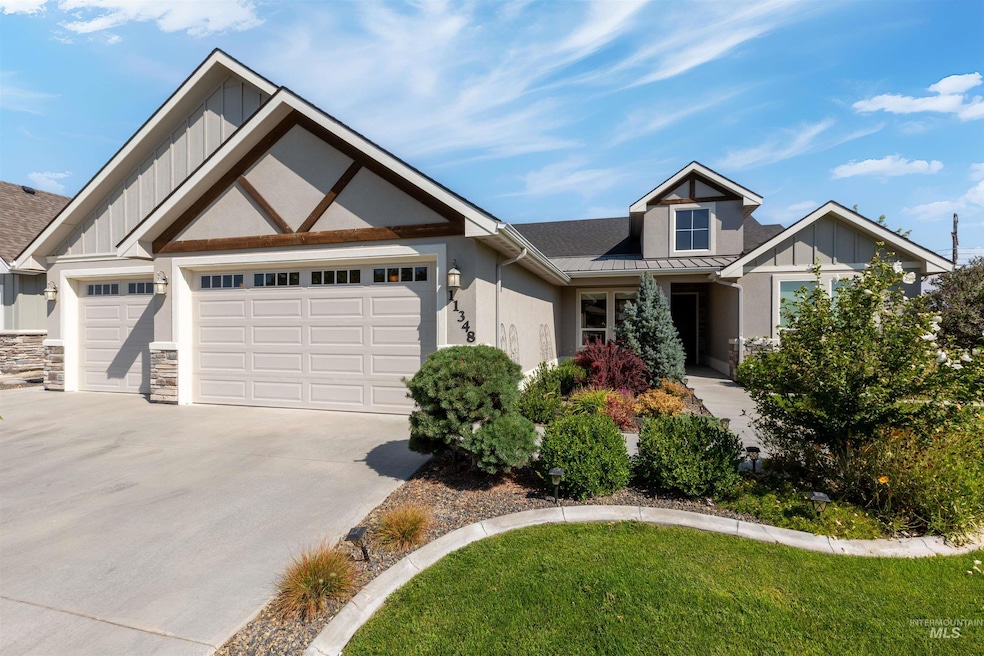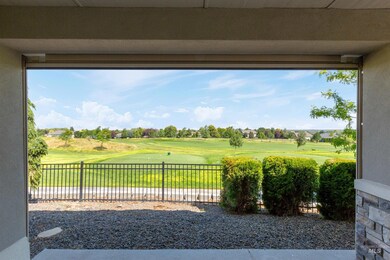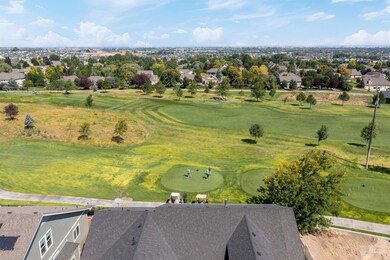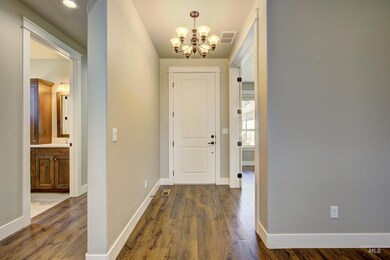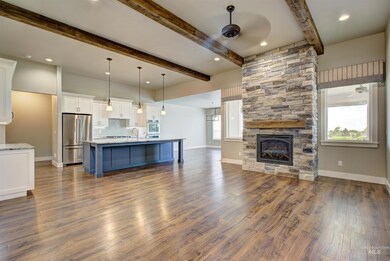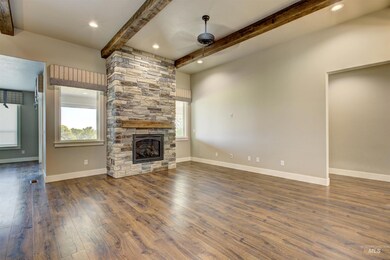
$734,900
- 3 Beds
- 3 Baths
- 2,360 Sq Ft
- 2481 S Cordillera Way
- Nampa, ID
Discover the Blackwood by Biltmore Co., LLC – a stunning new floor plan now available in the sought-after Summit Ridge community! This beautifully designed single-level home offers privacy and space, featuring a 40-foot deep RV bay and no direct rear neighbors. Step inside to an inviting great room, perfect for everyday living and entertaining. A striking stone fireplace is flanked by elegant,
Mike Moir The Agency Boise
