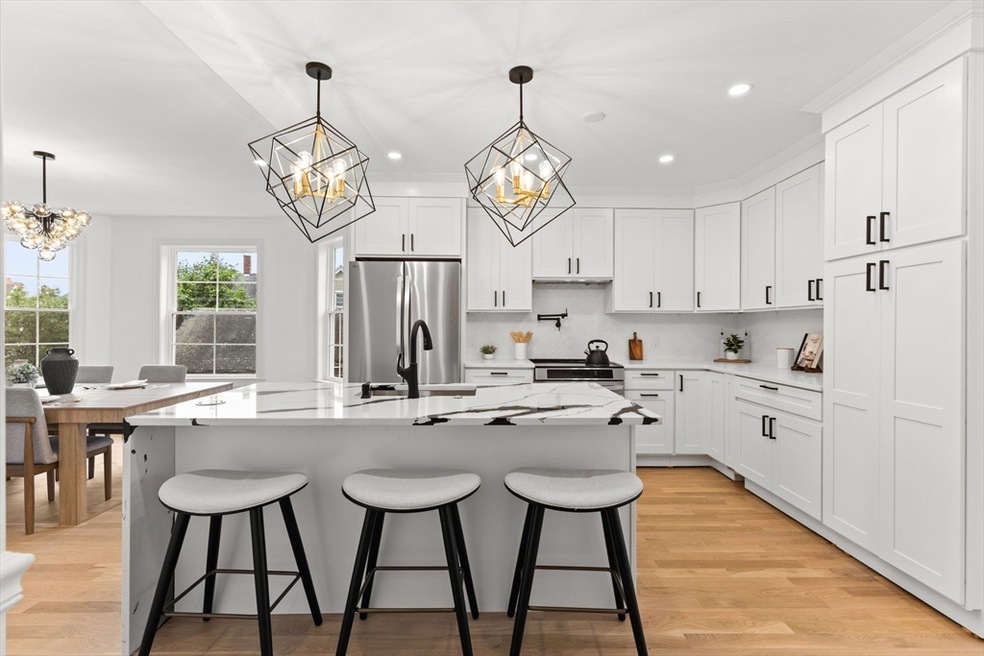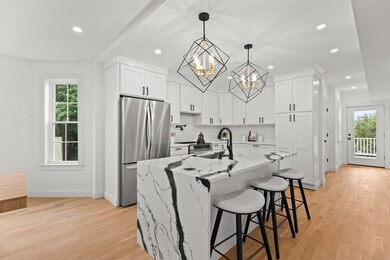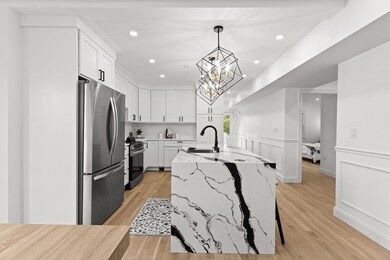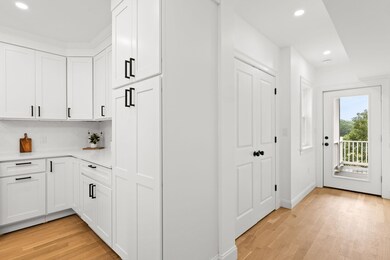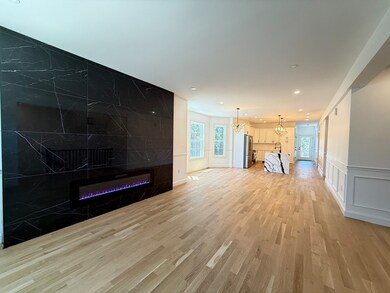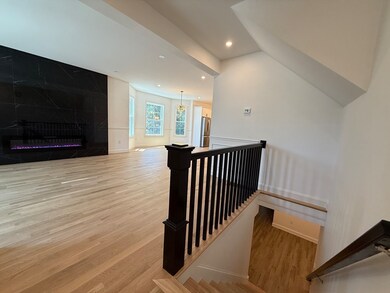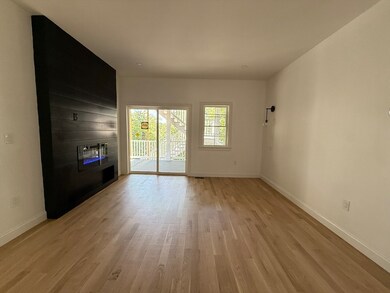
1135-1137 Hyde Park Ave Unit 1 Boston, MA 02136
Hyde Park NeighborhoodEstimated payment $4,602/month
Highlights
- Medical Services
- Deck
- Wood Flooring
- City View
- Property is near public transit
- 1-minute walk to Dell Rock Park
About This Home
Imagine starting your day on your private rear porch, feeling the gentle breeze, or unwinding as you savor sweeping views and breathtaking sunsets. This isn't just a home; it's a lifestyle. Step into this sophisticated, two-level luxury condominium and feel the expansive freedom of a single-family home. One of only two residences, it's bathed in natural light, making every space bright and inviting. Soaring ceilings elevate the grandeur. With flexible living spaces offering up to 5 bedrooms or office options, there's room for everyone. Enjoy 3 full bathrooms, two sets of in-unit laundry hookups, and two deeded parking spaces. The unmatched flow and energy create a seamless living experience. Plus, seamless access to the MBTA and major routes keeps you connected. This exquisitely crafted home awaits your family.
Townhouse Details
Home Type
- Townhome
Est. Annual Taxes
- $3,572
Year Built
- Built in 1900
Home Design
- Frame Construction
- Shingle Roof
- Rubber Roof
- Metal Roof
- Stone
Interior Spaces
- 2-Story Property
- 2 Fireplaces
- Insulated Windows
- Insulated Doors
- Sitting Room
- Home Office
- City Views
- Attic Ventilator
- Basement
Kitchen
- ENERGY STAR Qualified Refrigerator
- Plumbed For Ice Maker
- ENERGY STAR Qualified Dishwasher
- Disposal
Flooring
- Wood
- Tile
- Vinyl
Bedrooms and Bathrooms
- 5 Bedrooms
- Primary Bedroom on Main
- 3 Full Bathrooms
Laundry
- Laundry on main level
- Washer and Electric Dryer Hookup
Home Security
Parking
- 2 Car Parking Spaces
- Off-Street Parking
- Deeded Parking
Outdoor Features
- Balcony
- Deck
- Rain Gutters
- Porch
Location
- Property is near public transit
- Property is near schools
Utilities
- Cooling System Powered By Renewable Energy
- Forced Air Heating and Cooling System
- 1 Cooling Zone
- 1 Heating Zone
Additional Features
- ENERGY STAR Qualified Equipment for Heating
- No Units Located Below
Listing and Financial Details
- Assessor Parcel Number 1338886
Community Details
Overview
- Association fees include water, sewer, insurance
- 2 Units
Amenities
- Medical Services
- Common Area
- Shops
- Coin Laundry
Recreation
- Park
- Jogging Path
- Bike Trail
Pet Policy
- Pets Allowed
Security
- Storm Doors
Map
Home Values in the Area
Average Home Value in this Area
Property History
| Date | Event | Price | Change | Sq Ft Price |
|---|---|---|---|---|
| 08/04/2025 08/04/25 | Price Changed | $789,999 | -1.3% | $336 / Sq Ft |
| 07/18/2025 07/18/25 | Price Changed | $799,999 | 0.0% | $340 / Sq Ft |
| 07/18/2025 07/18/25 | For Sale | $799,999 | -8.0% | $340 / Sq Ft |
| 07/03/2025 07/03/25 | Off Market | $869,999 | -- | -- |
| 06/26/2025 06/26/25 | For Sale | $869,999 | -- | $370 / Sq Ft |
Similar Homes in the area
Source: MLS Property Information Network (MLS PIN)
MLS Number: 73397029
- 1135-1137 Hyde Park Ave
- 1135-1137 Hyde Park Ave Unit 2
- 29 Dell Ave
- 147 West St
- 107 West St
- 220 West St
- 71 Davison St
- 111 Pierce St
- 13 Pierce St
- 966 Hyde Park Ave Unit 301
- 307 West St
- 27 Goff St
- 25 Riverside Square
- 79 Maple St Unit 3
- 79 Maple St Unit 2
- 52 Dana Ave
- 15 Beechmont Terrace
- 41 Pleasant St
- 15 Hallron St
- 27 Hallron St
- 115 Summer St Unit 44
- 50 Austin St Unit 1
- 39 Austin St Unit 104
- 118 Arlington St Unit 1
- 127 Arlington St
- 55 Harvard Ave
- 25 Austin St Unit 301
- 9 Everett St Unit 2-bed 2-bath unit #1
- 16 Child St Unit B
- 40 Harvard Ave Unit 4
- 18 Lincoln St Unit 1
- 55 Gordon Ave Unit 2
- 55-57 Gordon Ave
- 55-57 Gordon Ave Unit 2
- 20 Winthrop St
- 66 Arlington St Unit 1
- 64 Arlington St Unit 1
- 1201 River St
- 1037-1045 River St
- 56 Arlington St Unit 1
