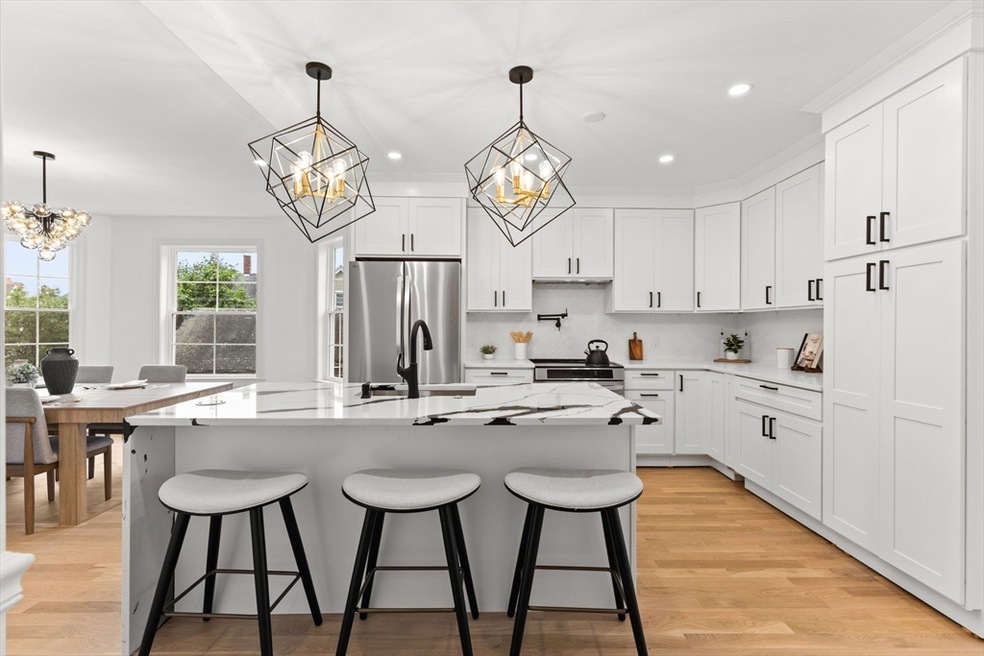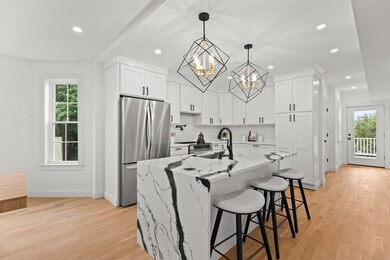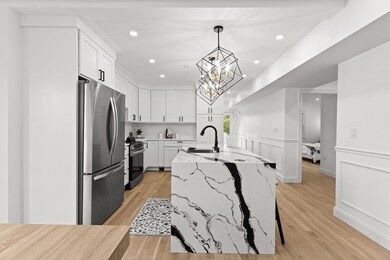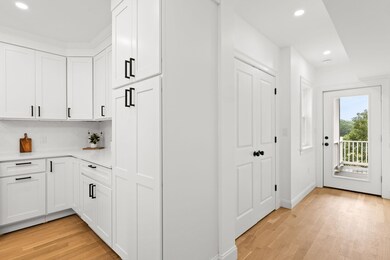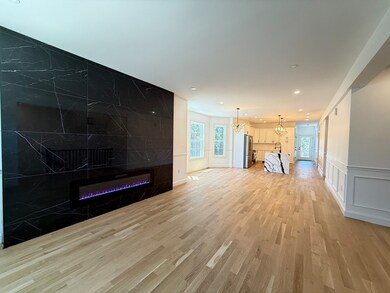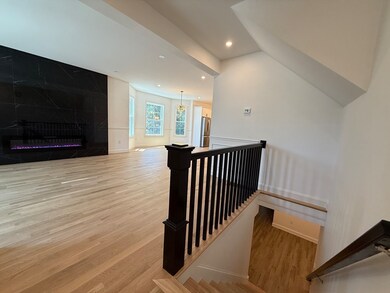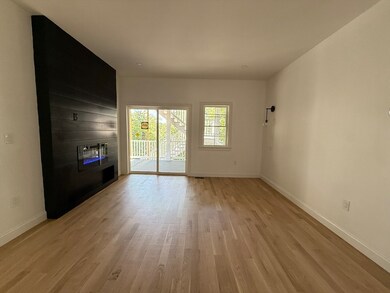
1135-1137 Hyde Park Ave Unit 1 Boston, MA 02136
Hyde Park NeighborhoodEstimated payment $4,729/month
Highlights
- Medical Services
- Deck
- Wood Flooring
- City View
- Property is near public transit
- 1-minute walk to Dell Rock Park
About This Home
Imagine starting your day on your private rear porch, feeling the gentle breeze, or unwinding as you savor sweeping views and breathtaking sunsets. This isn't just a home; it's a lifestyle. Step into this sophisticated, two-level luxury condominium and feel the expansive freedom of a single-family home. One of only two residences, it's bathed in natural light, making every space bright and inviting. Soaring ceilings elevate the grandeur. With flexible living spaces offering up to 5 bedrooms or office options, there's room for everyone. Enjoy 3 full bathrooms, two sets of in-unit laundry hookups, and two deeded parking spaces. The unmatched flow and energy create a seamless living experience. Plus, seamless access to the MBTA and major routes keeps you connected. This exquisitely crafted home awaits your family.
Open House Schedule
-
Saturday, July 19, 202511:30 am to 12:30 pm7/19/2025 11:30:00 AM +00:007/19/2025 12:30:00 PM +00:00Add to Calendar
-
Sunday, July 20, 20251:00 to 2:00 pm7/20/2025 1:00:00 PM +00:007/20/2025 2:00:00 PM +00:00Add to Calendar
Townhouse Details
Home Type
- Townhome
Est. Annual Taxes
- $3,572
Year Built
- Built in 1900
Home Design
- Frame Construction
- Shingle Roof
- Rubber Roof
- Metal Roof
- Stone
Interior Spaces
- 2-Story Property
- 2 Fireplaces
- Insulated Windows
- Insulated Doors
- Sitting Room
- Home Office
- City Views
- Attic Ventilator
- Basement
Kitchen
- ENERGY STAR Qualified Refrigerator
- Plumbed For Ice Maker
- ENERGY STAR Qualified Dishwasher
- Disposal
Flooring
- Wood
- Tile
- Vinyl
Bedrooms and Bathrooms
- 5 Bedrooms
- Primary Bedroom on Main
- 3 Full Bathrooms
Laundry
- Laundry on main level
- Washer and Electric Dryer Hookup
Home Security
Parking
- 2 Car Parking Spaces
- Off-Street Parking
- Deeded Parking
Outdoor Features
- Balcony
- Deck
- Rain Gutters
- Porch
Location
- Property is near public transit
- Property is near schools
Utilities
- Cooling System Powered By Renewable Energy
- Forced Air Heating and Cooling System
- 1 Cooling Zone
- 1 Heating Zone
Additional Features
- ENERGY STAR Qualified Equipment for Heating
- No Units Located Below
Listing and Financial Details
- Assessor Parcel Number 1338886
Community Details
Overview
- Association fees include water, sewer, insurance
- 2 Units
Amenities
- Medical Services
- Common Area
- Shops
- Coin Laundry
Recreation
- Park
- Jogging Path
- Bike Trail
Pet Policy
- Pets Allowed
Security
- Storm Doors
Map
Home Values in the Area
Average Home Value in this Area
Property History
| Date | Event | Price | Change | Sq Ft Price |
|---|---|---|---|---|
| 07/17/2025 07/17/25 | Price Changed | $799,999 | -4.8% | $340 / Sq Ft |
| 07/16/2025 07/16/25 | Price Changed | $840,000 | 0.0% | $357 / Sq Ft |
| 07/16/2025 07/16/25 | For Sale | $840,000 | -3.4% | $357 / Sq Ft |
| 06/23/2025 06/23/25 | Off Market | $869,900 | -- | -- |
| 06/06/2025 06/06/25 | Price Changed | $869,900 | 0.0% | $370 / Sq Ft |
| 05/15/2025 05/15/25 | For Sale | $869,999 | -- | $370 / Sq Ft |
Similar Homes in the area
Source: MLS Property Information Network (MLS PIN)
MLS Number: 73397029
- 147 West St
- 29 Dell Ave
- 1135-1137 Hyde Park Ave Unit 2
- 1135-1137 Hyde Park Ave
- 107 West St
- 220 West St
- 71 Davison St
- 966 Hyde Park Ave Unit 301
- 111 Pierce St
- 307 West St
- 27 Goff St
- 130 Windham Rd
- 25 Riverside Square
- 11-13 Pierce St
- 15 Beechmont Terrace
- 895 Hyde Park Ave Unit 2
- 27 Hallron St
- 79 Maple St Unit 3
- 79 Maple St Unit 1
- 79 Maple St Unit 2
- 12 Dell Ave Unit B
- 50 Austin St Unit 1
- 68 Central Ave Unit 1
- 39 Austin St Unit 104
- 33 Austin St Unit 2
- 118 Arlington St Unit 1
- 55 Harvard Ave
- 122 Central Ave Unit 1
- 9 Everett St Unit 2-bed 2-bath unit #1
- 42 Harvard Ave
- 42 Harvard Ave
- 14 Child St Unit 2
- 14-16 Child St Unit B
- 18 Lincoln St Unit 1
- 86 Winthrop St Unit 3
- 55 Gordon Ave Unit 2
- 55-57 Gordon Ave
- 55-57 Gordon Ave Unit 2
- 20 Winthrop St
- 20 Winthrop St
