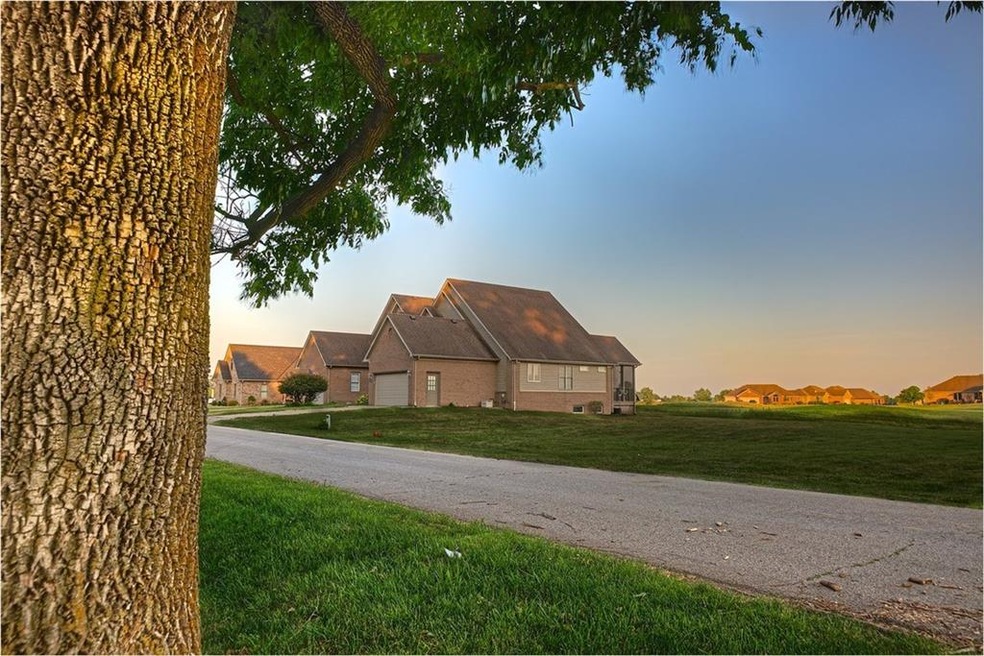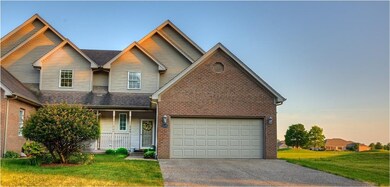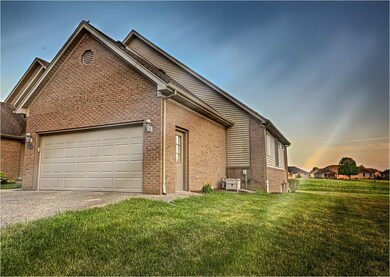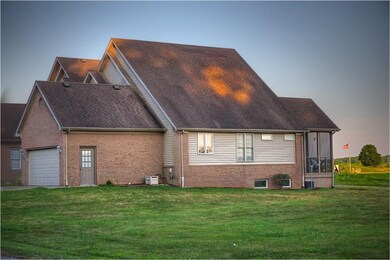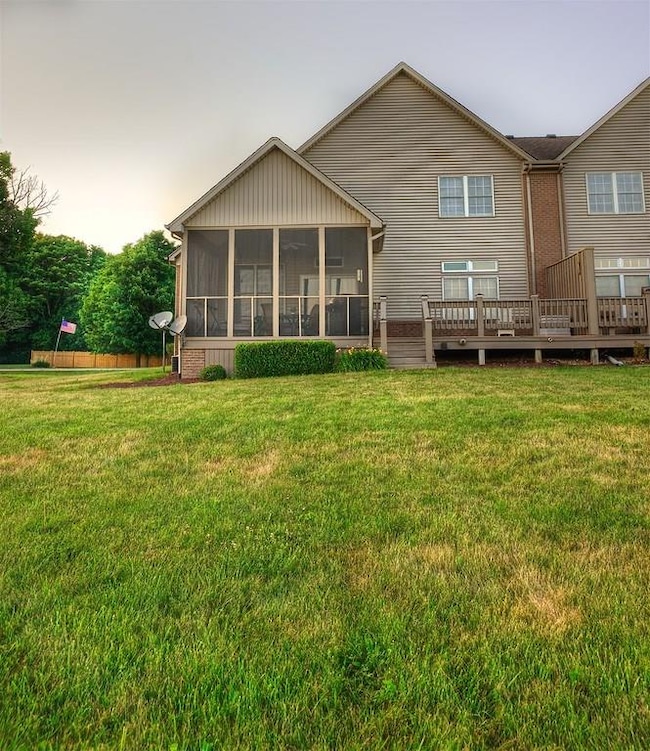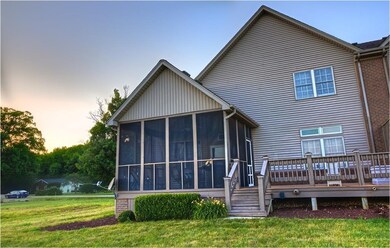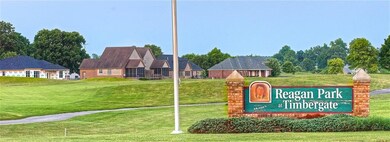
1135 E Main Cross St Edinburgh, IN 46124
Highlights
- Traditional Architecture
- Forced Air Heating System
- Combination Dining and Living Room
- 2 Car Attached Garage
About This Home
As of September 20243 bed 2.5 bath townhome/two story w/ full basement located on the 10th hole at Timbergate Golf Course. 2280 total square feet. Large 2 story living room w/ built in shelving. Main level Master Suite & attached full bath w/ tub & separate shower. Main level laundry room. 2 other large bedrooms & full bath upstairs. Basement has large rec room and a custom built bar. . Also large storage room in the basement. Screened-in porch & private deck to enjoy beautiful views of the golf course. . 2 car attached garage. No HOA fees. Close to I65 and US 31.
Last Agent to Sell the Property
Berkshire Hathaway Home License #RB14041953 Listed on: 07/03/2020

Last Buyer's Agent
Jill Dixon
RE/MAX Realty Group

Home Details
Home Type
- Single Family
Est. Annual Taxes
- $1,632
Year Built
- Built in 1998
Lot Details
- 6,251 Sq Ft Lot
Parking
- 2 Car Attached Garage
Home Design
- Traditional Architecture
- Block Foundation
Interior Spaces
- 2-Story Property
- Combination Dining and Living Room
- Basement
Bedrooms and Bathrooms
- 3 Bedrooms
Utilities
- Forced Air Heating System
- Heating System Uses Gas
Community Details
- Amos Timbergate Subdivision
- Property managed by Timbergate Community HOA
Listing and Financial Details
- Assessor Parcel Number 731335300052000025
Ownership History
Purchase Details
Home Financials for this Owner
Home Financials are based on the most recent Mortgage that was taken out on this home.Purchase Details
Home Financials for this Owner
Home Financials are based on the most recent Mortgage that was taken out on this home.Similar Homes in Edinburgh, IN
Home Values in the Area
Average Home Value in this Area
Purchase History
| Date | Type | Sale Price | Title Company |
|---|---|---|---|
| Warranty Deed | $354,900 | None Listed On Document | |
| Warranty Deed | $188,000 | First American Title Insurance |
Mortgage History
| Date | Status | Loan Amount | Loan Type |
|---|---|---|---|
| Open | $319,410 | New Conventional | |
| Previous Owner | $139,400 | New Conventional | |
| Previous Owner | $184,594 | FHA | |
| Previous Owner | $147,202 | Stand Alone Refi Refinance Of Original Loan | |
| Previous Owner | $140,481 | VA |
Property History
| Date | Event | Price | Change | Sq Ft Price |
|---|---|---|---|---|
| 09/09/2024 09/09/24 | Sold | $354,900 | 0.0% | $134 / Sq Ft |
| 08/09/2024 08/09/24 | Pending | -- | -- | -- |
| 07/24/2024 07/24/24 | Price Changed | $354,900 | -1.4% | $134 / Sq Ft |
| 06/25/2024 06/25/24 | Price Changed | $359,900 | -2.5% | $136 / Sq Ft |
| 06/12/2024 06/12/24 | For Sale | $369,000 | +96.3% | $140 / Sq Ft |
| 10/01/2020 10/01/20 | Sold | $188,000 | +1.7% | $82 / Sq Ft |
| 08/20/2020 08/20/20 | Pending | -- | -- | -- |
| 08/16/2020 08/16/20 | For Sale | $184,900 | -1.6% | $81 / Sq Ft |
| 08/05/2020 08/05/20 | Off Market | $188,000 | -- | -- |
| 07/11/2020 07/11/20 | Pending | -- | -- | -- |
| 07/03/2020 07/03/20 | For Sale | $184,900 | -- | $81 / Sq Ft |
Tax History Compared to Growth
Tax History
| Year | Tax Paid | Tax Assessment Tax Assessment Total Assessment is a certain percentage of the fair market value that is determined by local assessors to be the total taxable value of land and additions on the property. | Land | Improvement |
|---|---|---|---|---|
| 2024 | $2,300 | $230,000 | $25,500 | $204,500 |
| 2023 | $2,279 | $227,900 | $25,500 | $202,400 |
| 2022 | $2,205 | $220,500 | $25,500 | $195,000 |
| 2021 | $2,049 | $204,900 | $25,500 | $179,400 |
| 2020 | $1,629 | $162,900 | $25,500 | $137,400 |
| 2019 | $1,629 | $162,900 | $25,500 | $137,400 |
| 2018 | $1,505 | $150,500 | $23,000 | $127,500 |
| 2017 | $1,471 | $147,100 | $23,000 | $124,100 |
| 2016 | $1,452 | $145,200 | $23,000 | $122,200 |
| 2014 | $1,459 | $145,900 | $23,000 | $122,900 |
| 2013 | $1,459 | $147,300 | $23,000 | $124,300 |
Agents Affiliated with this Home
-
Jill Dixon

Seller's Agent in 2024
Jill Dixon
Keller Williams Realty
(317) 586-0121
2 in this area
103 Total Sales
-
Steve Silver

Buyer's Agent in 2024
Steve Silver
RE/MAX Professionals
(812) 525-2336
11 in this area
510 Total Sales
-
Andy Spurling

Seller's Agent in 2020
Andy Spurling
Berkshire Hathaway Home
(812) 314-9862
2 in this area
43 Total Sales
Map
Source: MIBOR Broker Listing Cooperative®
MLS Number: MBR21722872
APN: 73-13-35-300-052.000-025
- 1130 Constitution Dr
- 204 Saint Andrews Ave
- 1115 Senate Dr
- 213 Harrell Dr
- 8155 W 1150 S
- 601 E Thompson St
- 510 E Campbell St
- 409 N Kyle St
- 401 S Walnut St
- 112 E County Line Rd
- 310 S Pleasant St
- 808 S Main St
- 524 W Campbell St
- 521 Sunset Dr
- 608 High School Dr
- 15324 N Lillian St
- 7165 W State Road 252
- 7120 U S 31 S
- 7221 U S 31 S
- 4721 W Randy Rd
