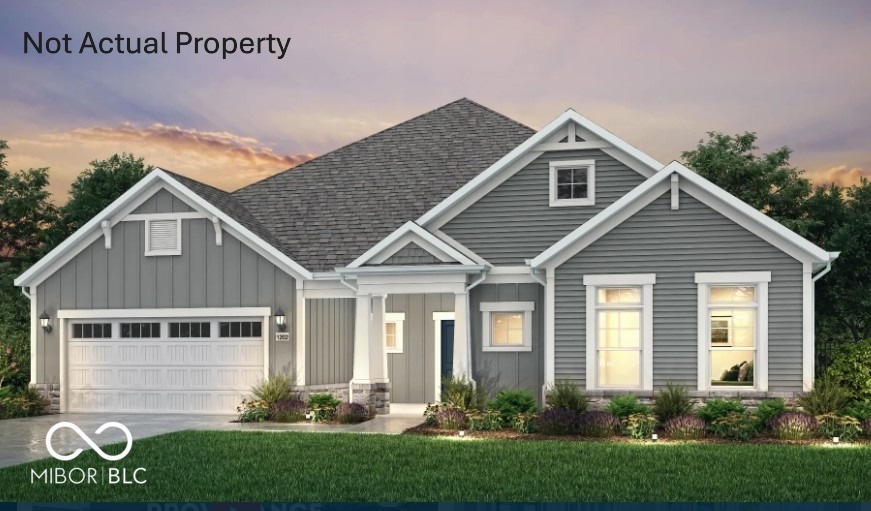
11354 Neptune Dr Fishers, IN 46040
Olio NeighborhoodHighlights
- New Construction
- Craftsman Architecture
- <<doubleOvenToken>>
- Southeastern Elementary School Rated A
- Covered patio or porch
- 2 Car Attached Garage
About This Home
As of June 2025Looking for a spacious and luxurious home that offers convenience and flexibility? The Provenance might be just what you need. With the most square footage of our luxury ranch floor plans, the Provenance allows you to tailor your home to your liking. This home provides an easy, low-maintenance lifestyle that's perfect for hosting loved ones and impressing guests. You can take outdoor living and luxury to a new level with two private garden courtyards. Gorgeous kitchen with quartz counter tops, center island, walk-in pantry. The kitchen is open to the dining area and living room with views of the larger courtyard. Two main-floor owner's suites, one with a sitting room, both with impressive lavish bathrooms and zero threshold showers. Unique finishes and sought-after features including an entry gallery and a dramatic living room with a vaulted ceiling and beams. This floor plan includes a dedicated den, a flex room and an added storage room. 2 1/2 car garage with pull down attic stairs for even more storage space. Whether you're looking for a place to unwind or a space to entertain, the Provenance has the options - and the space - to bring living well to life.
Last Agent to Sell the Property
MIBOR REALTOR® Association Brokerage Email: noreply@mibor.com Listed on: 12/01/2024
Home Details
Home Type
- Single Family
Year Built
- Built in 2025 | New Construction
Lot Details
- 8,432 Sq Ft Lot
- Sprinkler System
HOA Fees
- $175 Monthly HOA Fees
Parking
- 2 Car Attached Garage
Home Design
- Craftsman Architecture
- Ranch Style House
- Slab Foundation
- Cement Siding
- Cultured Stone Exterior
Interior Spaces
- 3,073 Sq Ft Home
- Built-in Bookshelves
- Tray Ceiling
- Gas Log Fireplace
- Vinyl Clad Windows
- Entrance Foyer
- Living Room with Fireplace
- Combination Kitchen and Dining Room
- Laminate Flooring
- Pull Down Stairs to Attic
- Fire and Smoke Detector
Kitchen
- <<doubleOvenToken>>
- Gas Cooktop
- Range Hood
- <<microwave>>
- Dishwasher
- Kitchen Island
- Disposal
Bedrooms and Bathrooms
- 2 Bedrooms
- Walk-In Closet
- Dual Vanity Sinks in Primary Bathroom
Laundry
- Laundry on main level
- Washer and Dryer Hookup
Accessible Home Design
- Accessible Full Bathroom
- Halls are 36 inches wide or more
- Accessibility Features
- Accessible Doors
Outdoor Features
- Covered patio or porch
Schools
- Southeastern Elementary School
- Hamilton Se Int And Jr High Sch Middle School
- Hamilton Southeastern High School
Utilities
- Forced Air Heating System
- Programmable Thermostat
- Tankless Water Heater
Community Details
- Association fees include home owners, insurance, maintenance, snow removal, walking trails
- Association Phone (317) 631-2213
- The Courtyards Of Fishers Subdivision
- Property managed by Associated Asset Management
Listing and Financial Details
- Legal Lot and Block 23 / 5
- Assessor Parcel Number 001316050012023000
- Seller Concessions Not Offered
Similar Homes in Fishers, IN
Home Values in the Area
Average Home Value in this Area
Property History
| Date | Event | Price | Change | Sq Ft Price |
|---|---|---|---|---|
| 06/26/2025 06/26/25 | Sold | $899,785 | 0.0% | $293 / Sq Ft |
| 12/20/2024 12/20/24 | Pending | -- | -- | -- |
| 12/01/2024 12/01/24 | For Sale | $899,785 | -- | $293 / Sq Ft |
Tax History Compared to Growth
Agents Affiliated with this Home
-
Non-BLC Member
N
Seller's Agent in 2025
Non-BLC Member
MIBOR REALTOR® Association
-
Jane Wells

Buyer's Agent in 2025
Jane Wells
F.C. Tucker Company
(317) 509-4663
3 in this area
138 Total Sales
Map
Source: MIBOR Broker Listing Cooperative®
MLS Number: 22048153
- 11355 Neptune Dr
- 16678 Imperial Ct
- 16799 Imperial Ct
- 16774 Imperial Ct
- 11338 Briargate Dr
- 11419 Neptune Dr
- 16870 Imperial Ct
- 16719 Sunland Farm Dr
- 16719 Sunland Farm Dr
- 16719 Sunland Farm Dr
- 16719 Sunland Farm Dr
- 11467 Selsey Rd
- 15976 Forewood Ln
- 15976 Forewood Ln
- 15976 Forewood Ln
- 15976 Forewood Ln
- 15976 Forewood Ln
- 15976 Forewood Ln
- 15976 Forewood Ln
- 15926 Bellows Ave
