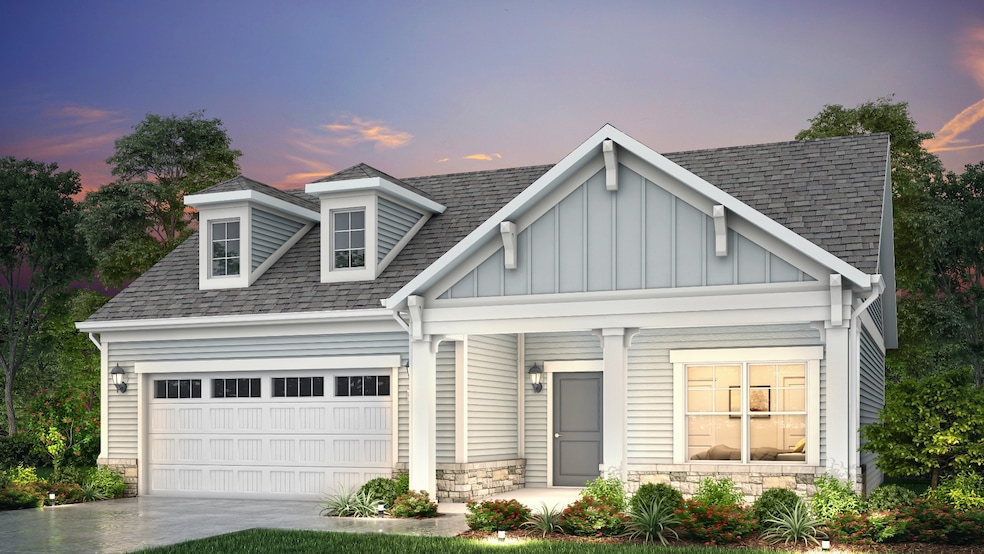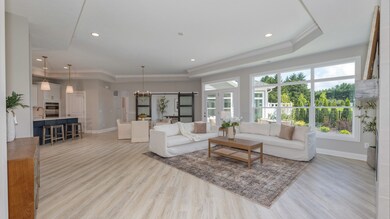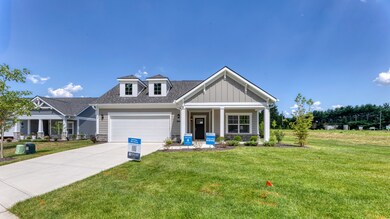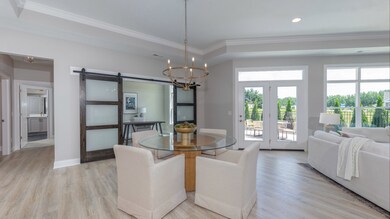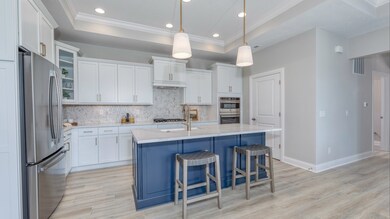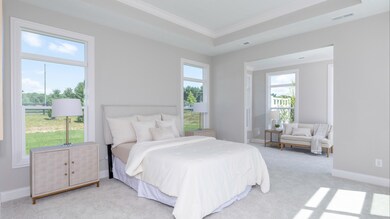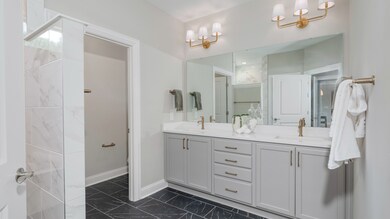
11419 Neptune Dr Fishers, IN 46040
Olio NeighborhoodEstimated payment $3,923/month
Total Views
147
2
Beds
2
Baths
2,149
Sq Ft
$279
Price per Sq Ft
Highlights
- New Construction
- Pond in Community
- 1-Story Property
- Southeastern Elementary School Rated A
- Trails
About This Home
The Promenade III is an elegant, open home with plenty of room for your oversized sofas and your dining room furniture. The gourmet kitchen with center island and pantry make it the ideal place to have a quick meal or prepare a grand feast for family and friends. For those who believe that home is where the heart is, rejoice with Promenade III.
Home Details
Home Type
- Single Family
Parking
- 2 Car Garage
Home Design
- New Construction
- Quick Move-In Home
- Promenade Iii Plan
Interior Spaces
- 2,149 Sq Ft Home
- 1-Story Property
Bedrooms and Bathrooms
- 2 Bedrooms
- 2 Full Bathrooms
Listing and Financial Details
- Home Available for Move-In on 8/25/24
Community Details
Overview
- Nearing Closeout
- Built by Epcon Communities
- The Courtyards Of Fishers Subdivision
- Pond in Community
Recreation
- Trails
Sales Office
- 16719 Sunland Farm Drive
- Fishers, IN 46040
- 463-229-3708
- Builder Spec Website
Office Hours
- Sun-Mon: 12pm-6pm | Tue-Fri: 11am-6pm | Sat: 10am-6pm
Map
Create a Home Valuation Report for This Property
The Home Valuation Report is an in-depth analysis detailing your home's value as well as a comparison with similar homes in the area
Similar Homes in the area
Home Values in the Area
Average Home Value in this Area
Property History
| Date | Event | Price | Change | Sq Ft Price |
|---|---|---|---|---|
| 05/10/2025 05/10/25 | Price Changed | $599,900 | 0.0% | $279 / Sq Ft |
| 05/09/2025 05/09/25 | Price Changed | $599,900 | -3.2% | $279 / Sq Ft |
| 02/24/2025 02/24/25 | For Sale | $619,900 | 0.0% | $288 / Sq Ft |
| 02/10/2025 02/10/25 | Price Changed | $619,900 | -0.8% | $288 / Sq Ft |
| 10/07/2024 10/07/24 | Price Changed | $624,900 | -0.5% | $291 / Sq Ft |
| 08/08/2024 08/08/24 | For Sale | $628,105 | -- | $292 / Sq Ft |
Nearby Homes
- 16870 Imperial Ct
- 16719 Sunland Farm Dr
- 16719 Sunland Farm Dr
- 16719 Sunland Farm Dr
- 16719 Sunland Farm Dr
- 16678 Imperial Ct
- 16774 Imperial Ct
- 11355 Neptune Dr
- 16799 Imperial Ct
- 11338 Briargate Dr
- 11911 Gray Ghost Way
- 15926 Bellows Ave
- 11467 Selsey Rd
- 15976 Forewood Ln
- 15976 Forewood Ln
- 15976 Forewood Ln
- 15976 Forewood Ln
- 15976 Forewood Ln
- 15976 Forewood Ln
- 15976 Forewood Ln
- 15510 Martha St
- 14872 Autumn View Way
- 11341 Romeo Place
- 13204 Caterwood Cir
- 8457 S Firefly Dr
- 16148 Lavina Ln
- 8645 Lester Place
- 14314 Leland Muse
- 9676 W Constellation Dr
- 16387 Sedalia Dr
- 12117 Royalwood Ct
- 12046 Royalwood Dr
- 8331 S Evening Dr
- 9414 W Stargazer Dr
- 14170 Royalwood Dr
- 9471 W Quarter Moon Dr
- 9488 W Quarter Moon Dr
- 203 Beacon Point Ln
- 9225 Larson Dr
- 14353 Glapthorn Rd
