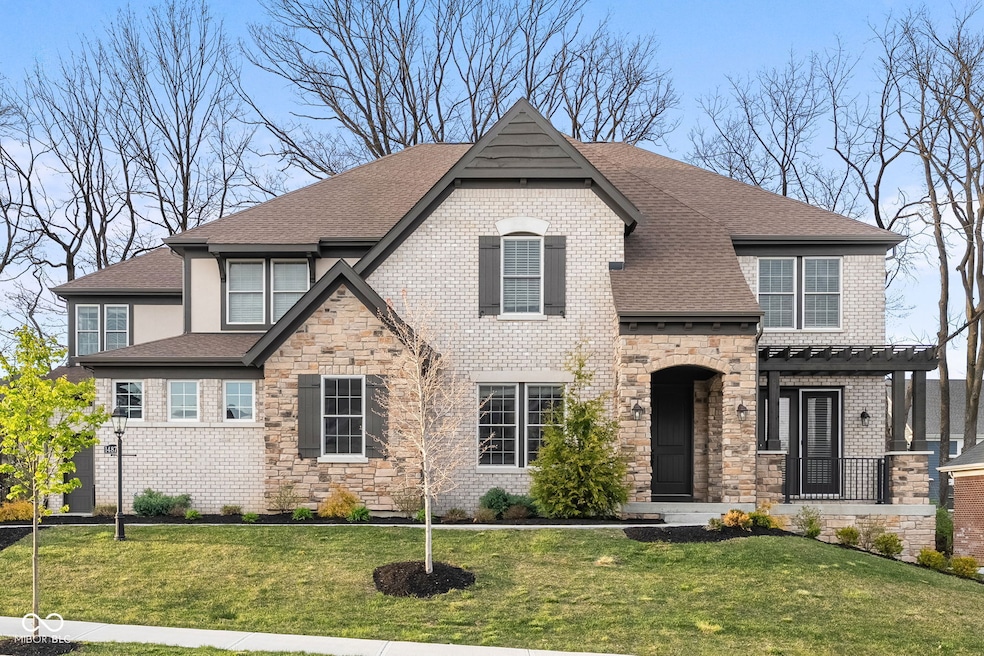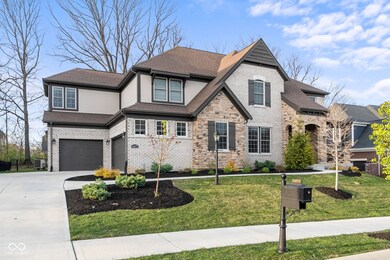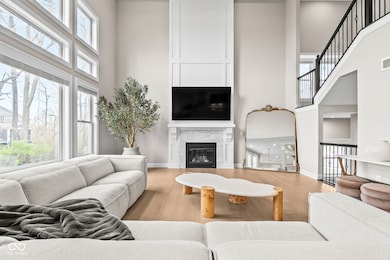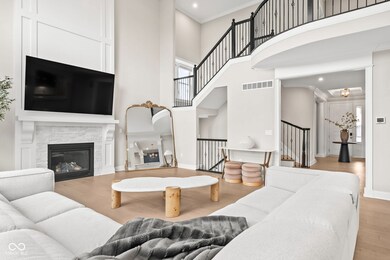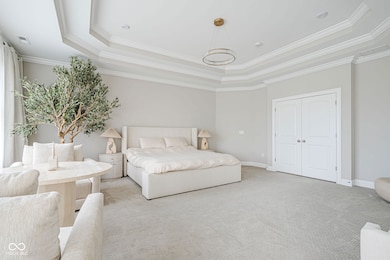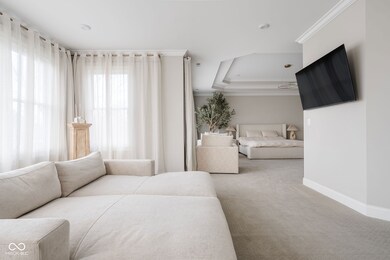14872 Autumn View Way Fishers, IN 46037
Olio NeighborhoodHighlights
- Vaulted Ceiling
- Traditional Architecture
- Covered patio or porch
- Southeastern Elementary School Rated A
- Wood Flooring
- Thermal Windows
About This Home
Step inside this stunning, semi-custom home built in 2022 in the incredible Thorpe Creek community. Boasting over 7200 sq ft of space throughout the home, with over 2400 sq ft of potential in the basement, this home is the perfect blend of sophisticated design, comfort, and function. From the moment you enter, you'll be captivated by the soaring two-story living room, anchored by a striking gas fireplace and flooded with natural light. The heart of the home is the elevated chef's kitchen, featuring sleek quartz countertops, upgraded Cafe appliances, and a generous center island ideal for entertaining or everyday living. The main floor is as practical as it is beautiful, offering a private study with French doors, a formal dining room, a cozy hearth room, and a guest suite complete with a full bath-perfect for guests or multi-generational living. Upstairs, you'll find three spacious secondary bedrooms, thoughtfully designed and complemented by two full bathrooms. But the true showstopper? The luxurious primary suite. Enter through double doors into your own private retreat, featuring a peaceful sitting area, a spa-inspired ensuite bath, and an oversized walk-in closet that dreams are made of. When it comes to location, it doesn't get much better-just minutes from Geist Reservoir, Hamilton Town Center, I-69, and all the shopping, dining, and amenities that Fishers has to offer. This home is not just a place to live-it's a lifestyle upgrade. Come see it for yourself!
Last Listed By
Keller Williams Indpls Metro N Brokerage Email: cam.mason@kw.com License #RB19000178 Listed on: 06/16/2025

Open House Schedule
-
Saturday, June 21, 20252:00 to 4:00 pm6/21/2025 2:00:00 PM +00:006/21/2025 4:00:00 PM +00:00Add to Calendar
Home Details
Home Type
- Single Family
Year Built
- Built in 2022
HOA Fees
- $93 Monthly HOA Fees
Parking
- 3 Car Attached Garage
Home Design
- Traditional Architecture
- Brick Exterior Construction
- Concrete Perimeter Foundation
- Stone
Interior Spaces
- 2-Story Property
- Tray Ceiling
- Vaulted Ceiling
- Gas Log Fireplace
- Thermal Windows
- Vinyl Clad Windows
- Family Room with Fireplace
- Unfinished Basement
- Basement Fills Entire Space Under The House
- Fire and Smoke Detector
- Laundry on main level
Kitchen
- Breakfast Bar
- Oven
- Gas Cooktop
- Microwave
- Dishwasher
- Kitchen Island
- Disposal
Flooring
- Wood
- Carpet
Bedrooms and Bathrooms
- 5 Bedrooms
- Walk-In Closet
Utilities
- Forced Air Heating System
- Gas Water Heater
Additional Features
- Covered patio or porch
- 0.32 Acre Lot
Listing and Financial Details
- Security Deposit $5,495
- Property Available on 7/1/25
- Tenant pays for all utilities, insurance
- The owner pays for ho fee, taxes
- 12-Month Minimum Lease Term
- Application Fee: 0
- Tax Lot 29123101300800020
- Assessor Parcel Number 291231013008000020
Community Details
Overview
- Association fees include clubhouse, maintenance, parkplayground, management, snow removal
- Association Phone (317) 570-4358
- Woods At Thorpe Creek Subdivision
- Property managed by Kirkpatrick
- The community has rules related to covenants, conditions, and restrictions
Pet Policy
- Pets allowed on a case-by-case basis
Map
Source: MIBOR Broker Listing Cooperative®
MLS Number: 22045390
APN: 29-12-31-013-008.000-020
- 12045 Shady Knoll Dr
- 11809 Sage Creek Bend
- 11841 Sage Creek Bend
- 11801 Sage Creek Bend
- 11857 Sage Creek Bend
- 15087 Covebrook Ln
- 15111 Covebrook Ln
- 14910 Garden Mist Place
- 15287 Garden Mist Place
- 14928 Garden Mist Place
- 14662 Woodstone Cir
- 15071 Garden Mist Place
- 11626 Aubrey Ln
- 11682 Aubrey Ln
- 11528 Aubrey Ln
- 11683 Aubrey Ln
- 11599 Aubrey Ln
- 11571 Aubrey Ln
- 11654 Aubrey Ln
- 11640 Aubrey Ln
