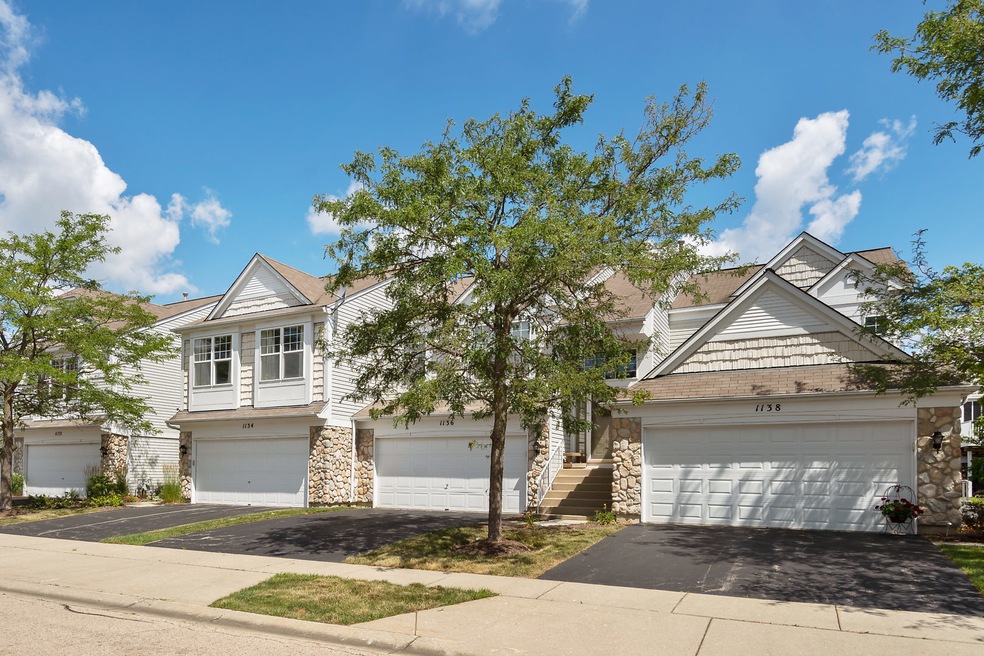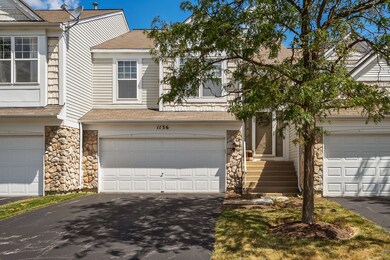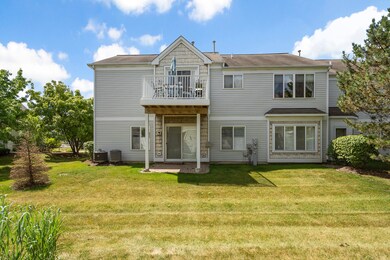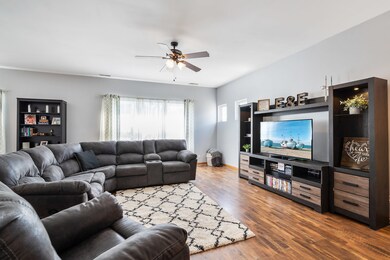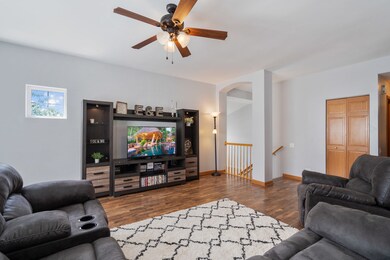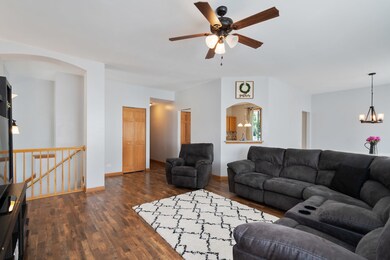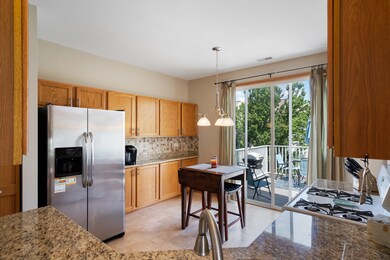
Highlights
- Attached Garage
- Breakfast Bar
- Central Air
- South Elgin High School Rated A-
About This Home
As of March 2021Wow, what a beautiful meticulously maintained 3 bedroom 2.5 bathroom townhome located in Elgins desired Willow Bay Club. Upon entry you are welcomed by an open yet cozy floor plan illuminated by plenty of natural lighting. The owners suite is spacious with vaulted ceilings and an oversized window making it feel open and airy, its sure to check all of the boxes. Fresh paint through out, wood laminate floors, granite counter top, updated light fixtures and so much more you will not be disappointed by this sweet find.
Last Agent to Sell the Property
Tara Taylor
Keller Williams Innovate Listed on: 07/11/2019
Property Details
Home Type
- Condominium
Year Built
- 1998
HOA Fees
- $232 per month
Parking
- Attached Garage
- Parking Available
- Parking Included in Price
Home Design
- Vinyl Siding
Kitchen
- Breakfast Bar
- Oven or Range
- Dishwasher
Bedrooms and Bathrooms
- Primary Bathroom is a Full Bathroom
Laundry
- Dryer
- Washer
Utilities
- Central Air
- Heating System Uses Gas
Similar Homes in Elgin, IL
Home Values in the Area
Average Home Value in this Area
Property History
| Date | Event | Price | Change | Sq Ft Price |
|---|---|---|---|---|
| 03/29/2021 03/29/21 | Sold | $188,500 | +0.8% | $119 / Sq Ft |
| 03/12/2021 03/12/21 | Pending | -- | -- | -- |
| 03/11/2021 03/11/21 | For Sale | $187,000 | +8.1% | $118 / Sq Ft |
| 08/26/2019 08/26/19 | Sold | $173,000 | -1.1% | $109 / Sq Ft |
| 07/20/2019 07/20/19 | Pending | -- | -- | -- |
| 07/11/2019 07/11/19 | For Sale | $175,000 | +9.4% | $111 / Sq Ft |
| 11/04/2016 11/04/16 | Sold | $159,900 | 0.0% | $101 / Sq Ft |
| 09/14/2016 09/14/16 | Pending | -- | -- | -- |
| 09/08/2016 09/08/16 | For Sale | $159,900 | -- | $101 / Sq Ft |
Tax History Compared to Growth
Agents Affiliated with this Home
-
Sandra Gordon
S
Seller's Agent in 2021
Sandra Gordon
Real People Realty
20 Total Sales
-
Carlos Betancourt

Buyer's Agent in 2021
Carlos Betancourt
Premier Living Properties
(847) 456-1411
76 Total Sales
-
T
Seller's Agent in 2019
Tara Taylor
Keller Williams Innovate
-
Tamara O'Connor

Seller's Agent in 2016
Tamara O'Connor
Premier Living Properties
(630) 485-4214
560 Total Sales
-
Amanda Laughlin

Seller Co-Listing Agent in 2016
Amanda Laughlin
Premier Living Properties
(847) 930-6181
71 Total Sales
-
Sarah Leonard

Buyer's Agent in 2016
Sarah Leonard
Legacy Properties, A Sarah Leonard Company, LLC
(224) 239-3966
2,800 Total Sales
Map
Source: Midwest Real Estate Data (MRED)
MLS Number: MRD10443764
- 2370 Nantucket Ln
- 2367 Camden Bay Unit 203A1
- 1101 Annandale Dr
- 931 Mesa Dr Unit 501A
- 2020 Medinah Cir
- 1320 Umbdenstock Rd
- 9 Ridge Ct
- 2441 Emily Ln
- 11 Misty Ct
- 653 Fairview Ln
- 2503 Emily Ln
- 1458 Woodland Dr
- 2262 Dorchester Ct
- 1780 Mission Hills Dr Unit 1
- 632 Tuscan View Dr
- 2492 Amber Ln
- 465 Sandhurst Ln Unit 3
- 1484 Exeter Ln
- 1314 Sandhurst Ln Unit 3
- 1527 S Pembroke Dr
