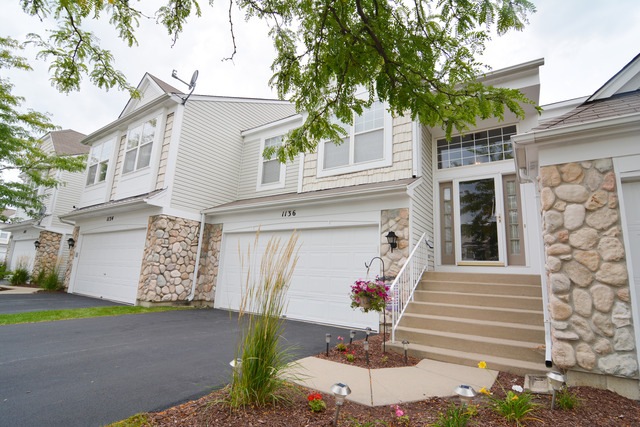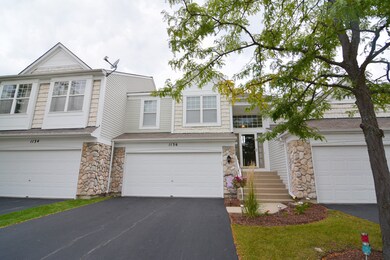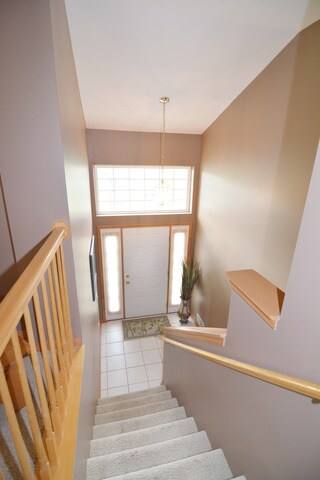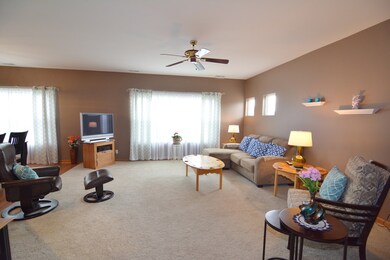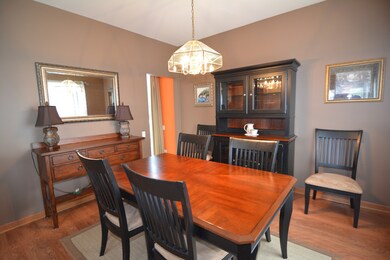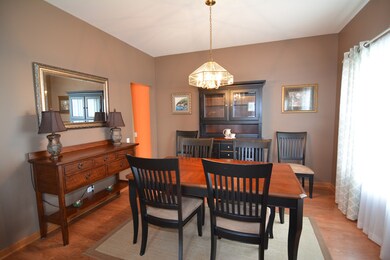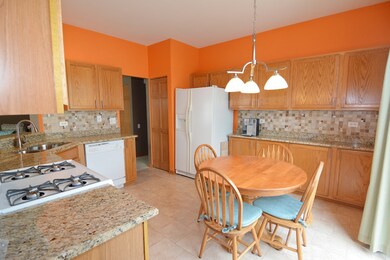
Highlights
- Vaulted Ceiling
- Wood Flooring
- Balcony
- South Elgin High School Rated A-
- Main Floor Bedroom
- Attached Garage
About This Home
As of March 2021Fantastic upper level ranch unit is sunny and bright! Spacious open layout features large living room, formal dining room, sunfilled eat in kitchen with granite counters and access to deck overlooking green space. There are three large bedrooms including a master suite with spa like bath and walk in closet. A second full bath is off the hall. The dramatic foyer welcomes your guests in style. Additional features include: two car attached garage, central air, vaulted ceilings, newer paint and flooring too. So many updates- A/C, Hot water heater less than 2 years old, six panel wood doors, gorgeous Bamboo floors in master, kitchen has newer floor, tile backsplash and under cabinet lighting. This home shows beautifully and location is great just minutes to I90, Metra, Randall Rd shopping, Schools, Parks and more!
Last Agent to Sell the Property
Premier Living Properties License #475110537 Listed on: 09/08/2016
Property Details
Home Type
- Condominium
Year Built
- 1998
HOA Fees
- $232 per month
Parking
- Attached Garage
- Garage Transmitter
- Garage Door Opener
- Driveway
- Parking Included in Price
- Garage Is Owned
Home Design
- Slab Foundation
- Asphalt Shingled Roof
- Stone Siding
- Vinyl Siding
Interior Spaces
- Vaulted Ceiling
- Entrance Foyer
- Wood Flooring
Kitchen
- Breakfast Bar
- Oven or Range
- Microwave
- Dishwasher
Bedrooms and Bathrooms
- Main Floor Bedroom
- Primary Bathroom is a Full Bathroom
- Bathroom on Main Level
- Soaking Tub
- Separate Shower
Laundry
- Laundry on main level
- Dryer
- Washer
Outdoor Features
- Balcony
Utilities
- Forced Air Heating and Cooling System
- Heating System Uses Gas
Listing and Financial Details
- Homeowner Tax Exemptions
Community Details
Amenities
- Common Area
Pet Policy
- Pets Allowed
Similar Home in Elgin, IL
Home Values in the Area
Average Home Value in this Area
Property History
| Date | Event | Price | Change | Sq Ft Price |
|---|---|---|---|---|
| 03/29/2021 03/29/21 | Sold | $188,500 | +0.8% | $119 / Sq Ft |
| 03/12/2021 03/12/21 | Pending | -- | -- | -- |
| 03/11/2021 03/11/21 | For Sale | $187,000 | +8.1% | $118 / Sq Ft |
| 08/26/2019 08/26/19 | Sold | $173,000 | -1.1% | $109 / Sq Ft |
| 07/20/2019 07/20/19 | Pending | -- | -- | -- |
| 07/11/2019 07/11/19 | For Sale | $175,000 | +9.4% | $111 / Sq Ft |
| 11/04/2016 11/04/16 | Sold | $159,900 | 0.0% | $101 / Sq Ft |
| 09/14/2016 09/14/16 | Pending | -- | -- | -- |
| 09/08/2016 09/08/16 | For Sale | $159,900 | -- | $101 / Sq Ft |
Tax History Compared to Growth
Agents Affiliated with this Home
-
S
Seller's Agent in 2021
Sandra Gordon
Real People Realty
20 Total Sales
-

Buyer's Agent in 2021
Carlos Betancourt
Premier Living Properties
(847) 456-1411
74 Total Sales
-
T
Seller's Agent in 2019
Tara Taylor
Keller Williams Innovate
-

Seller's Agent in 2016
Tamara O'Connor
Premier Living Properties
(630) 485-4214
557 Total Sales
-

Seller Co-Listing Agent in 2016
Amanda Laughlin
Premier Living Properties
(847) 930-6181
61 Total Sales
-

Buyer's Agent in 2016
Sarah Leonard
Legacy Properties, A Sarah Leonard Company, LLC
(224) 239-3966
2,780 Total Sales
Map
Source: Midwest Real Estate Data (MRED)
MLS Number: MRD09336899
- 2370 Nantucket Ln
- 2366 Nantucket Ln
- 931 Mesa Dr Unit 501A
- 2020 Medinah Cir
- 1077 Crane Point
- 1934 Mission Hills Dr Unit 2
- 2441 Emily Ln
- 2020 College Green Dr
- 653 Fairview Ln
- 11 Misty Ct
- 1289 Evergreen Ln
- 27 Farmington Ct
- 1459 S Blackhawk Cir
- 1370 Marleigh Ln
- 1458 Woodland Dr
- 2472 Vista Trail
- 1780 Mission Hills Dr Unit 1
- 1805 Pebble Beach Cir Unit 7
- 2492 Amber Ln
- 465 Sandhurst Ln Unit 3
