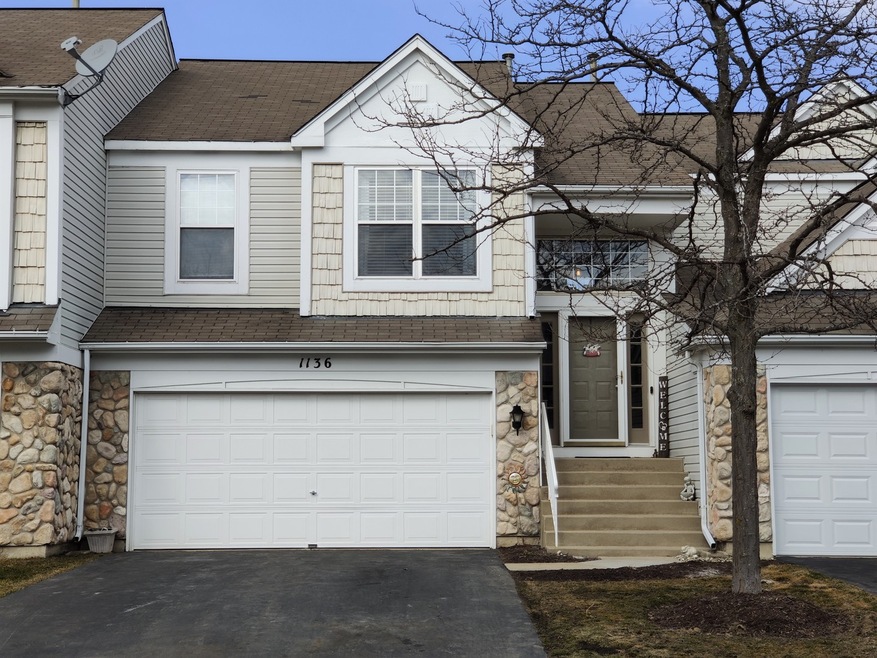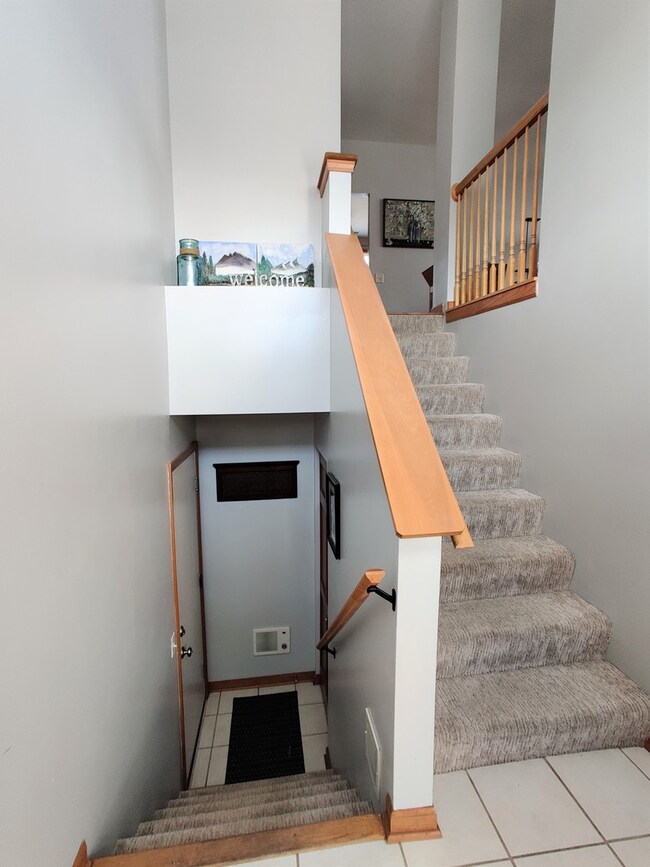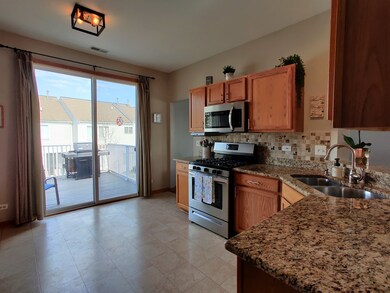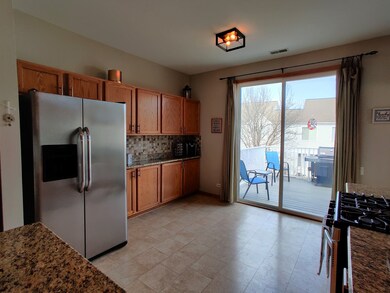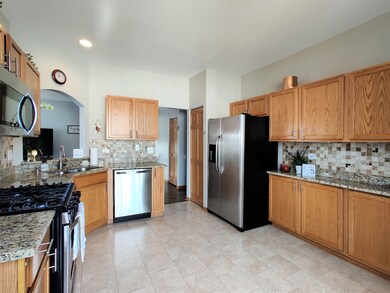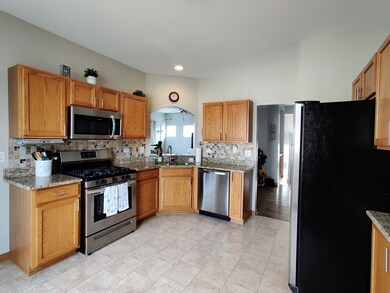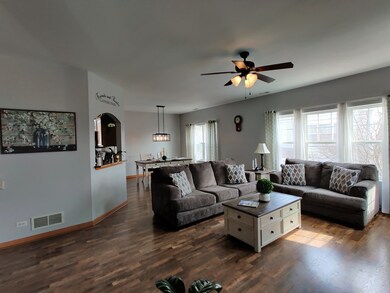
Highlights
- Balcony
- Porch
- Soaking Tub
- South Elgin High School Rated A-
- Attached Garage
- Breakfast Bar
About This Home
As of March 2021Sharp ranch style condo in highly desired Willow Bay Club Subdivision! Bright and spacious 1-level living. Kitchen features built-in buffet area (doubles as a great coffee station), granite counters and new appliances. In addition, offers enough space for small table or Island whichever you prefer. Enjoy the comforts of the owner's suite with vaulted ceiling, soaker tub/separate shower and walk-in closet. Some new light fixtures through out. Plenty of closet space inside along with extra storage areas in garage. Great location offers shopping, dining, entertainment, parks and more just minutes away. Take a look, sure to please.
Last Agent to Sell the Property
Real People Realty License #475112093 Listed on: 03/11/2021
Property Details
Home Type
- Condominium
Year Built
- 1998
HOA Fees
- $260 per month
Parking
- Attached Garage
- Parking Available
- Garage Transmitter
- Garage Door Opener
- Parking Included in Price
- Garage Is Owned
Home Design
- Asphalt Shingled Roof
- Shake Siding
- Vinyl Siding
Kitchen
- Breakfast Bar
- Oven or Range
- Dishwasher
- Disposal
Bedrooms and Bathrooms
- Primary Bathroom is a Full Bathroom
- Soaking Tub
- Separate Shower
Laundry
- Dryer
- Washer
Home Security
Outdoor Features
- Balcony
- Porch
Utilities
- Central Air
- Heating System Uses Gas
Listing and Financial Details
- Homeowner Tax Exemptions
Community Details
Pet Policy
- Pets Allowed
Security
- Storm Screens
Similar Homes in Elgin, IL
Home Values in the Area
Average Home Value in this Area
Property History
| Date | Event | Price | Change | Sq Ft Price |
|---|---|---|---|---|
| 03/29/2021 03/29/21 | Sold | $188,500 | +0.8% | $119 / Sq Ft |
| 03/12/2021 03/12/21 | Pending | -- | -- | -- |
| 03/11/2021 03/11/21 | For Sale | $187,000 | +8.1% | $118 / Sq Ft |
| 08/26/2019 08/26/19 | Sold | $173,000 | -1.1% | $109 / Sq Ft |
| 07/20/2019 07/20/19 | Pending | -- | -- | -- |
| 07/11/2019 07/11/19 | For Sale | $175,000 | +9.4% | $111 / Sq Ft |
| 11/04/2016 11/04/16 | Sold | $159,900 | 0.0% | $101 / Sq Ft |
| 09/14/2016 09/14/16 | Pending | -- | -- | -- |
| 09/08/2016 09/08/16 | For Sale | $159,900 | -- | $101 / Sq Ft |
Tax History Compared to Growth
Agents Affiliated with this Home
-
S
Seller's Agent in 2021
Sandra Gordon
Real People Realty
20 Total Sales
-

Buyer's Agent in 2021
Carlos Betancourt
Premier Living Properties
(847) 456-1411
74 Total Sales
-
T
Seller's Agent in 2019
Tara Taylor
Keller Williams Innovate
-

Seller's Agent in 2016
Tamara O'Connor
Premier Living Properties
(630) 485-4214
557 Total Sales
-

Seller Co-Listing Agent in 2016
Amanda Laughlin
Premier Living Properties
(847) 930-6181
61 Total Sales
-

Buyer's Agent in 2016
Sarah Leonard
Legacy Properties, A Sarah Leonard Company, LLC
(224) 239-3966
2,780 Total Sales
Map
Source: Midwest Real Estate Data (MRED)
MLS Number: MRD11018154
- 2370 Nantucket Ln
- 2366 Nantucket Ln
- 931 Mesa Dr Unit 501A
- 2020 Medinah Cir
- 1077 Crane Point
- 1934 Mission Hills Dr Unit 2
- 2441 Emily Ln
- 2020 College Green Dr
- 653 Fairview Ln
- 11 Misty Ct
- 1289 Evergreen Ln
- 27 Farmington Ct
- 1459 S Blackhawk Cir
- 1370 Marleigh Ln
- 1458 Woodland Dr
- 2472 Vista Trail
- 1780 Mission Hills Dr Unit 1
- 1805 Pebble Beach Cir Unit 7
- 2492 Amber Ln
- 465 Sandhurst Ln Unit 3
