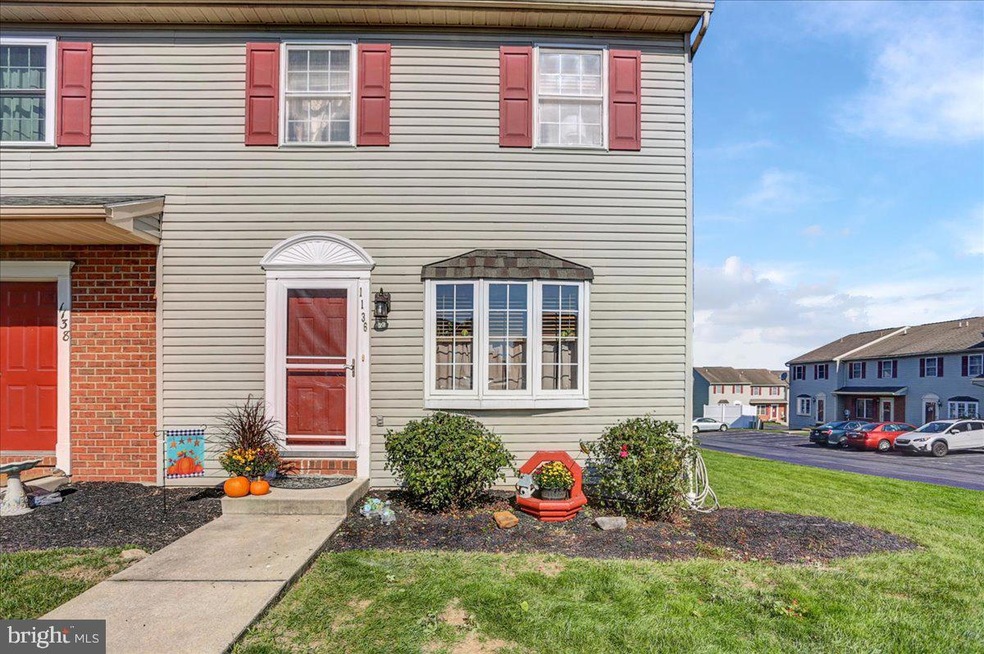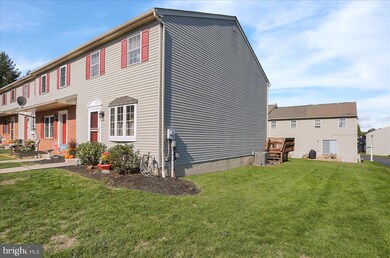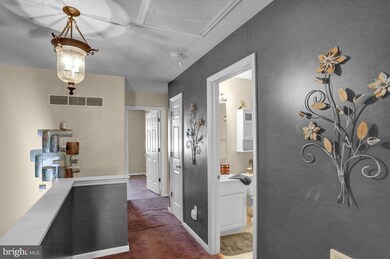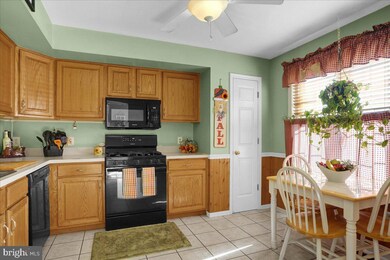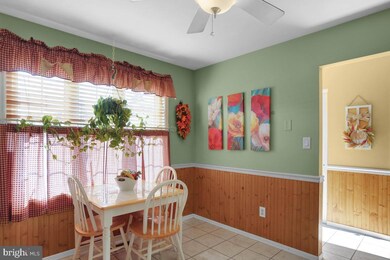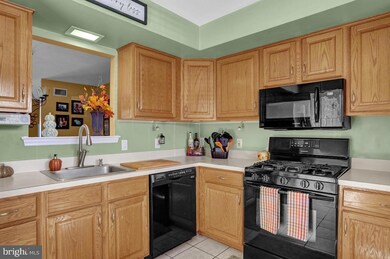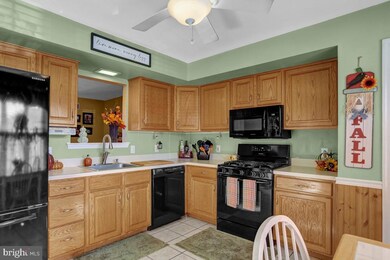
1136 Fredrick Blvd Unit 7E Reading, PA 19605
Outer Muhlenberg Township NeighborhoodHighlights
- Traditional Architecture
- En-Suite Primary Bedroom
- Dining Room
- Living Room
- Forced Air Heating and Cooling System
- Property is in very good condition
About This Home
As of December 2022Welcome home to 1136 Fredrick Road. This 3 bedroom, 2.5 bath end of row townhome boasts a sizable corner deck and lot that frames a beautifully maintained home. Inside, the spacious first floor is complete with a large storage/coat closet and half bath. The gas cooking kitchen has a eat in nook and plenty of cabinets for your culinary needs. The large dining room is situated between the kitchen and the open living area. The living room leads out to your large deck to allow for indoor and outdoor living and entertaining.
Upstairs you will find three bedrooms, a full bath and a primary with an en suite full bathroom The primary has two large closets for ease of organization. Each additional bedroom has its on large closet and the third bed room has brand new flooring!
The finished basement is a huge bonus! Use it as a family room, kids play area or adult entertaining (complete with a built in bar!)
Laundry is located separately in the basement and the home is complete with gas hot water, heat and cooking.
Definitely come and see this gem.
Last Agent to Sell the Property
EXP Realty, LLC License #RS347960 Listed on: 10/13/2022

Townhouse Details
Home Type
- Townhome
Est. Annual Taxes
- $3,407
Year Built
- Built in 1995
Lot Details
- 871 Sq Ft Lot
- Property is in very good condition
HOA Fees
- $120 Monthly HOA Fees
Home Design
- Traditional Architecture
- Permanent Foundation
- Block Foundation
- Shingle Roof
- Aluminum Siding
- Vinyl Siding
- Concrete Perimeter Foundation
Interior Spaces
- Property has 2 Levels
- Living Room
- Dining Room
- Partially Finished Basement
Bedrooms and Bathrooms
- 3 Bedrooms
- En-Suite Primary Bedroom
Parking
- 2 Open Parking Spaces
- 2 Parking Spaces
- Parking Lot
Utilities
- Forced Air Heating and Cooling System
- Natural Gas Water Heater
- Phone Available
- Cable TV Available
Community Details
- $1,200 Capital Contribution Fee
- Association fees include trash, lawn maintenance, snow removal
- Reese Management HOA
- Heather Knoll Subdivision
Listing and Financial Details
- Tax Lot 5452
- Assessor Parcel Number 66-4399-16-93-5452
Ownership History
Purchase Details
Home Financials for this Owner
Home Financials are based on the most recent Mortgage that was taken out on this home.Purchase Details
Purchase Details
Home Financials for this Owner
Home Financials are based on the most recent Mortgage that was taken out on this home.Purchase Details
Home Financials for this Owner
Home Financials are based on the most recent Mortgage that was taken out on this home.Purchase Details
Home Financials for this Owner
Home Financials are based on the most recent Mortgage that was taken out on this home.Purchase Details
Home Financials for this Owner
Home Financials are based on the most recent Mortgage that was taken out on this home.Similar Homes in Reading, PA
Home Values in the Area
Average Home Value in this Area
Purchase History
| Date | Type | Sale Price | Title Company |
|---|---|---|---|
| Deed | $210,000 | -- | |
| Interfamily Deed Transfer | -- | None Available | |
| Deed | $129,900 | None Available | |
| Deed | $129,500 | None Available | |
| Deed | $120,500 | -- | |
| Deed | $93,000 | -- |
Mortgage History
| Date | Status | Loan Amount | Loan Type |
|---|---|---|---|
| Open | $202,991 | FHA | |
| Previous Owner | $123,025 | New Conventional | |
| Previous Owner | $49,999 | Unknown | |
| Previous Owner | $116,500 | Purchase Money Mortgage | |
| Previous Owner | $40,000 | No Value Available |
Property History
| Date | Event | Price | Change | Sq Ft Price |
|---|---|---|---|---|
| 12/15/2022 12/15/22 | Sold | $210,000 | 0.0% | $108 / Sq Ft |
| 10/17/2022 10/17/22 | Pending | -- | -- | -- |
| 10/17/2022 10/17/22 | Off Market | $210,000 | -- | -- |
| 10/13/2022 10/13/22 | For Sale | $210,000 | +61.7% | $108 / Sq Ft |
| 08/28/2015 08/28/15 | Sold | $129,900 | -5.1% | $85 / Sq Ft |
| 07/01/2015 07/01/15 | Pending | -- | -- | -- |
| 05/22/2015 05/22/15 | Price Changed | $136,900 | 0.0% | $90 / Sq Ft |
| 05/22/2015 05/22/15 | For Sale | $136,900 | -2.1% | $90 / Sq Ft |
| 04/27/2015 04/27/15 | Price Changed | $139,900 | +0.7% | $92 / Sq Ft |
| 04/22/2015 04/22/15 | Pending | -- | -- | -- |
| 04/11/2015 04/11/15 | For Sale | $138,900 | +7.3% | $91 / Sq Ft |
| 06/13/2014 06/13/14 | Sold | $129,500 | 0.0% | $85 / Sq Ft |
| 04/18/2014 04/18/14 | Pending | -- | -- | -- |
| 04/07/2014 04/07/14 | For Sale | $129,500 | 0.0% | $85 / Sq Ft |
| 04/07/2014 04/07/14 | Off Market | $129,500 | -- | -- |
| 03/06/2014 03/06/14 | Price Changed | $129,500 | -2.3% | $85 / Sq Ft |
| 02/24/2014 02/24/14 | Price Changed | $132,500 | -0.7% | $87 / Sq Ft |
| 02/10/2014 02/10/14 | Price Changed | $133,500 | -1.9% | $88 / Sq Ft |
| 01/27/2014 01/27/14 | Price Changed | $136,125 | -2.2% | $90 / Sq Ft |
| 01/06/2014 01/06/14 | For Sale | $139,125 | -- | $92 / Sq Ft |
Tax History Compared to Growth
Tax History
| Year | Tax Paid | Tax Assessment Tax Assessment Total Assessment is a certain percentage of the fair market value that is determined by local assessors to be the total taxable value of land and additions on the property. | Land | Improvement |
|---|---|---|---|---|
| 2025 | $1,132 | $75,400 | $6,000 | $69,400 |
| 2024 | $3,630 | $75,400 | $6,000 | $69,400 |
| 2023 | $3,407 | $75,400 | $6,000 | $69,400 |
| 2022 | $3,351 | $75,400 | $6,000 | $69,400 |
| 2021 | $3,271 | $75,400 | $6,000 | $69,400 |
| 2020 | $3,271 | $75,400 | $6,000 | $69,400 |
| 2019 | $3,202 | $75,400 | $6,000 | $69,400 |
| 2018 | $3,145 | $75,400 | $6,000 | $69,400 |
| 2017 | $3,086 | $75,400 | $6,000 | $69,400 |
| 2016 | $914 | $75,400 | $6,000 | $69,400 |
| 2015 | $914 | $75,400 | $6,000 | $69,400 |
| 2014 | $914 | $75,400 | $6,000 | $69,400 |
Agents Affiliated with this Home
-
Thomas Gosselin

Seller's Agent in 2022
Thomas Gosselin
EXP Realty, LLC
(443) 789-9352
4 in this area
40 Total Sales
-
Taj Simmons

Seller Co-Listing Agent in 2022
Taj Simmons
EXP Realty, LLC
(484) 794-3080
8 in this area
150 Total Sales
-
Lorraine Guthier

Buyer's Agent in 2022
Lorraine Guthier
Iron Valley Real Estate of Berks
(484) 336-6378
10 in this area
98 Total Sales
-
V
Buyer's Agent in 2015
Vincent Evanna
Coldwell Banker Realty
-
Harry Fry

Seller's Agent in 2014
Harry Fry
RE/MAX of Reading
(484) 431-3351
26 Total Sales
Map
Source: Bright MLS
MLS Number: PABK2022670
APN: 66-4399-16-93-5452
- 1206 Fredrick Blvd
- 1318 Fredrick Blvd
- 1137 Fredrick Blvd Unit 32D
- 1027 Fredrick Blvd
- 4312 Stoudts Ferry Bridge Rd
- 705 Beyer Ave
- 809 Whitner Rd
- 5203 Stoudts Ferry Bridge Rd
- 5205 Stoudts Ferry Bridge Rd
- 1015 River Crest Dr
- 5207 Stoudts Ferry Bridge Rd
- 5211 Stoudts Ferry Bridge Rd Unit 75
- 5213 Stoudts Ferry Bridge Rd
- 5209 Stoudts Ferry Bridge Rd
- 5215 Stoudts Ferry Bridge Rd
- 1017 Saint Vincent Ct
- 918 Laurelee Ave
- 1033 River Crest Dr
- 4116 Merrybells Ave
- 1003 Saint Vincent Ct
