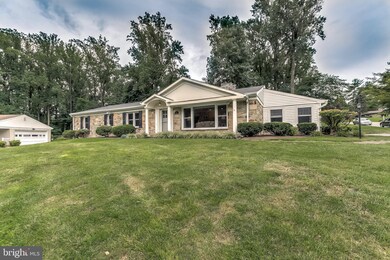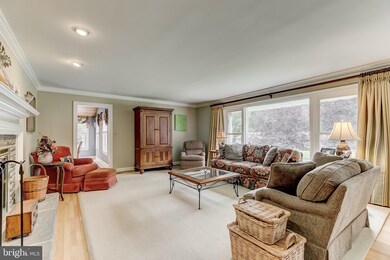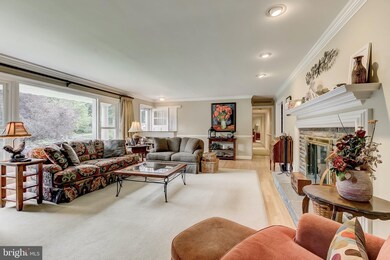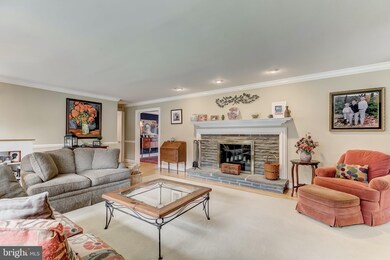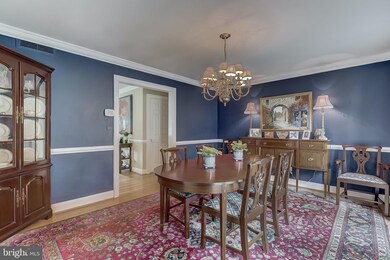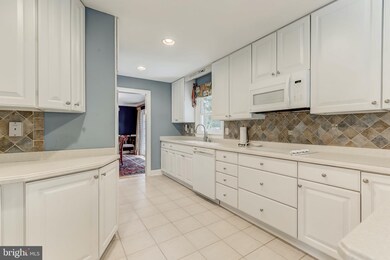
1136 Gypsy Ln E Baltimore, MD 21286
Hampton NeighborhoodEstimated Value: $750,000 - $868,000
Highlights
- Recreation Room
- Vaulted Ceiling
- Rambler Architecture
- Ridgely Middle Rated A-
- Traditional Floor Plan
- Wood Flooring
About This Home
As of October 2020"Hampton" Rancher on a 60. acre corner lot. Traditional floor plan with a spacious living room with raised stone fireplace & bay window, dining room, galley kitchen with breakfast room, large family room addition with vaulted ceiling, fireplace. There are 4 bedrooms, 2/1 baths on the main level and hardwood floors through out except in the family room. Lower level has a huge rec room, half bath and plenty of storage. Mature landscaping, private patio, and over sized side entry garage .
Home Details
Home Type
- Single Family
Est. Annual Taxes
- $5,548
Year Built
- Built in 1959
Lot Details
- 0.6 Acre Lot
- Corner Lot
- Property is in good condition
Parking
- 2 Car Attached Garage
- Side Facing Garage
- Garage Door Opener
- Driveway
Home Design
- Rambler Architecture
- Asphalt Roof
- Stone Siding
- Vinyl Siding
Interior Spaces
- Property has 2 Levels
- Traditional Floor Plan
- Chair Railings
- Crown Molding
- Wood Ceilings
- Tray Ceiling
- Vaulted Ceiling
- Ceiling Fan
- Recessed Lighting
- 2 Fireplaces
- Fireplace With Glass Doors
- Stone Fireplace
- Fireplace Mantel
- Insulated Windows
- Double Hung Windows
- Bay Window
- Transom Windows
- Casement Windows
- Window Screens
- French Doors
- Six Panel Doors
- Family Room Off Kitchen
- Living Room
- Formal Dining Room
- Recreation Room
Kitchen
- Eat-In Country Kitchen
- Breakfast Room
- Built-In Oven
- Cooktop
- Built-In Microwave
- Dishwasher
- Disposal
Flooring
- Wood
- Carpet
- Ceramic Tile
Bedrooms and Bathrooms
- 4 Main Level Bedrooms
- En-Suite Primary Bedroom
- En-Suite Bathroom
- Walk-In Closet
- Bathtub with Shower
- Walk-in Shower
Laundry
- Dryer
- Washer
Improved Basement
- Heated Basement
- Basement Fills Entire Space Under The House
- Walk-Up Access
- Exterior Basement Entry
- Laundry in Basement
Outdoor Features
- Patio
Schools
- Hampton Elementary School
- Ridgely Middle School
- Loch Raven High School
Utilities
- 90% Forced Air Heating and Cooling System
- Heating System Uses Oil
- Heat Pump System
- 60+ Gallon Tank
Community Details
- No Home Owners Association
- Hampton Subdivision
Listing and Financial Details
- Tax Lot 29
- Assessor Parcel Number 04090919512290
Ownership History
Purchase Details
Home Financials for this Owner
Home Financials are based on the most recent Mortgage that was taken out on this home.Purchase Details
Similar Homes in the area
Home Values in the Area
Average Home Value in this Area
Purchase History
| Date | Buyer | Sale Price | Title Company |
|---|---|---|---|
| Kutrik John Michael | $628,500 | New Line Title & Escrow Co | |
| Pyne William E | $72,500 | -- |
Mortgage History
| Date | Status | Borrower | Loan Amount |
|---|---|---|---|
| Previous Owner | Wies Theodore J | $200,000 | |
| Previous Owner | Wies Theodore J | $300,000 | |
| Previous Owner | Wies Theodore J | $300,000 | |
| Previous Owner | Wies Theodore James | $340,000 |
Property History
| Date | Event | Price | Change | Sq Ft Price |
|---|---|---|---|---|
| 10/13/2020 10/13/20 | Sold | $628,500 | -4.6% | $167 / Sq Ft |
| 09/08/2020 09/08/20 | Pending | -- | -- | -- |
| 09/02/2020 09/02/20 | For Sale | $659,000 | -- | $175 / Sq Ft |
Tax History Compared to Growth
Tax History
| Year | Tax Paid | Tax Assessment Tax Assessment Total Assessment is a certain percentage of the fair market value that is determined by local assessors to be the total taxable value of land and additions on the property. | Land | Improvement |
|---|---|---|---|---|
| 2024 | $6,831 | $535,367 | $0 | $0 |
| 2023 | $3,248 | $479,333 | $0 | $0 |
| 2022 | $6,061 | $423,300 | $158,000 | $265,300 |
| 2021 | $5,488 | $421,300 | $0 | $0 |
| 2020 | $5,697 | $419,300 | $0 | $0 |
| 2019 | $5,058 | $417,300 | $158,000 | $259,300 |
| 2018 | $5,470 | $408,767 | $0 | $0 |
| 2017 | $5,196 | $400,233 | $0 | $0 |
| 2016 | $4,565 | $391,700 | $0 | $0 |
| 2015 | $4,565 | $391,700 | $0 | $0 |
| 2014 | $4,565 | $391,700 | $0 | $0 |
Agents Affiliated with this Home
-
Tom Mooney

Seller's Agent in 2020
Tom Mooney
O'Conor, Mooney & Fitzgerald
(410) 913-8622
5 in this area
230 Total Sales
-
Megan Wolfe

Seller Co-Listing Agent in 2020
Megan Wolfe
O'Conor, Mooney & Fitzgerald
(443) 985-6321
3 in this area
114 Total Sales
-
Kate Meyer

Buyer's Agent in 2020
Kate Meyer
Monument Sotheby's International Realty
(410) 370-2700
1 in this area
50 Total Sales
Map
Source: Bright MLS
MLS Number: MDBC502864
APN: 09-0919512290
- 939 Starbit Rd
- 605 Saint Francis Rd
- 904 Crestwick Rd
- 108 Beech View Ct
- 523 E Seminary Ave
- 1206 Limekiln Rd
- 517 Valley View Rd
- 1023 Breezewick Rd
- 1027 Hart Rd
- 1402 Ellenglen Rd
- 522 Goucher Blvd
- 947 Beaverbank Cir
- 1 Southerly Ct Unit 404
- 2 Southerly Ct Unit 608
- 516 Epsom Rd
- 3 Southerly Ct Unit 602
- 3 Southerly Ct Unit 605
- 1012 Valewood Rd
- 822 E Joppa Rd
- 1317 Denby Rd
- 1136 Gypsy Ln E
- 1136 Gypsy Ln W
- 1007 Katy Ln
- 1138 Gypsy Ln W
- 1138 Gypsy Ln E
- 1154 Gypsy Ln W
- 1134 Gypsy Ln W
- 1005 Katy Ln
- 1135 Gypsy Ln W
- 1012 Katy Ln
- 1010 Katy Ln
- 1132 Gypsy Ln W
- 1148 Gypsy Ln W
- 1003 Katy Ln
- 1008 Katy Ln
- 1140 Gypsy Ln W
- 1140 Gypsy Ln E
- 1146 Gypsy Ln W
- 1133 Gypsy Ln W
- 1137 Gypsy Ln E

