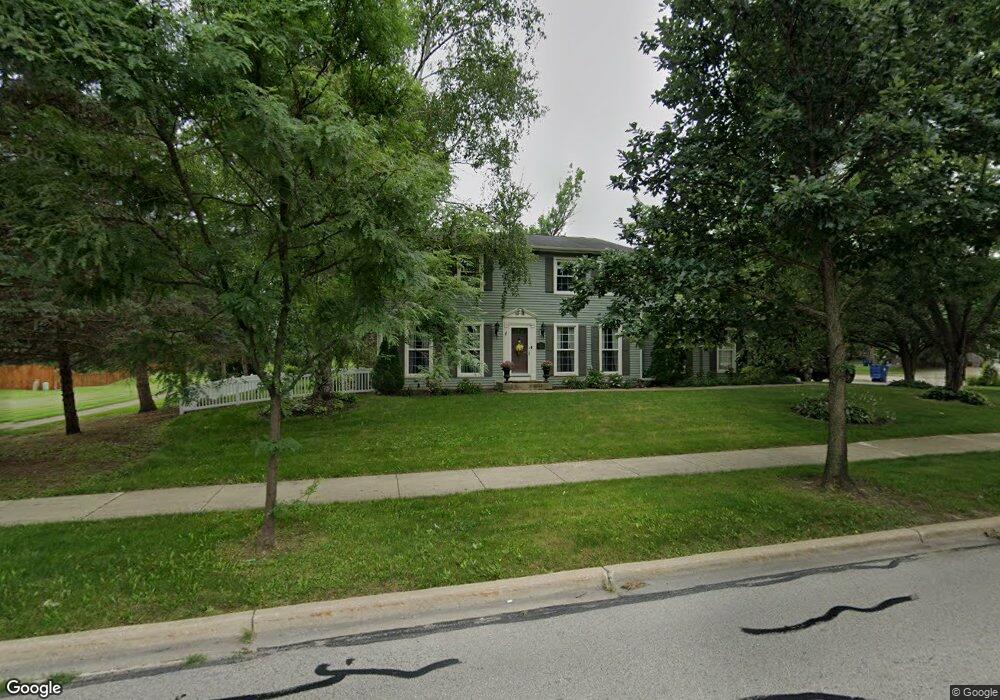1136 S Naper Blvd Unit 1 Naperville, IL 60540
Huntington Hill NeighborhoodEstimated Value: $561,758 - $671,000
5
Beds
3
Baths
2,266
Sq Ft
$265/Sq Ft
Est. Value
About This Home
This home is located at 1136 S Naper Blvd Unit 1, Naperville, IL 60540 and is currently estimated at $601,190, approximately $265 per square foot. 1136 S Naper Blvd Unit 1 is a home located in DuPage County with nearby schools including Highlands Elementary School, Kennedy Junior High School, and Naperville North High School.
Ownership History
Date
Name
Owned For
Owner Type
Purchase Details
Closed on
Jan 19, 2005
Sold by
Krause Michael L and Krause Mindy L
Bought by
Paczkowski Leszek Z
Current Estimated Value
Home Financials for this Owner
Home Financials are based on the most recent Mortgage that was taken out on this home.
Original Mortgage
$313,500
Outstanding Balance
$174,884
Interest Rate
7.37%
Mortgage Type
Purchase Money Mortgage
Estimated Equity
$426,306
Create a Home Valuation Report for This Property
The Home Valuation Report is an in-depth analysis detailing your home's value as well as a comparison with similar homes in the area
Home Values in the Area
Average Home Value in this Area
Purchase History
| Date | Buyer | Sale Price | Title Company |
|---|---|---|---|
| Paczkowski Leszek Z | $330,000 | First American Title |
Source: Public Records
Mortgage History
| Date | Status | Borrower | Loan Amount |
|---|---|---|---|
| Open | Paczkowski Leszek Z | $313,500 |
Source: Public Records
Tax History Compared to Growth
Tax History
| Year | Tax Paid | Tax Assessment Tax Assessment Total Assessment is a certain percentage of the fair market value that is determined by local assessors to be the total taxable value of land and additions on the property. | Land | Improvement |
|---|---|---|---|---|
| 2024 | $9,343 | $160,509 | $66,312 | $94,197 |
| 2023 | $8,999 | $146,490 | $60,520 | $85,970 |
| 2022 | $8,390 | $135,640 | $56,040 | $79,600 |
| 2021 | $8,082 | $130,510 | $53,920 | $76,590 |
| 2020 | $7,909 | $128,160 | $52,950 | $75,210 |
| 2019 | $7,676 | $122,620 | $50,660 | $71,960 |
| 2018 | $7,443 | $119,040 | $49,180 | $69,860 |
| 2017 | $7,290 | $115,020 | $47,520 | $67,500 |
| 2016 | $7,142 | $110,860 | $45,800 | $65,060 |
| 2015 | $7,093 | $104,400 | $43,130 | $61,270 |
| 2014 | $7,172 | $102,350 | $42,280 | $60,070 |
| 2013 | $7,064 | $102,590 | $42,380 | $60,210 |
Source: Public Records
Map
Nearby Homes
- 1105 Johnson Dr
- 1006 Bankfield Ct
- 1216 Tranquility Ct
- 8S452 Bell Dr
- 907 Secretariat Dr
- 923 Tim Tam Cir
- 1449 Whitespire Ct Unit 5104
- 1386 Old Dominion Ct
- 625 Edward Rd
- 1300 Old Dominion Rd
- 1519 77th St
- 1408 Swallow St
- 1643 Estate Cir
- 1323 Auburn Ave
- 908 Julian Ct
- 2651 Yorkshire Ln
- 1340 Auburn Ave
- 158 E Bailey Rd Unit F
- 128 E Bailey Rd Unit G
- 616 Driftwood Ct
- 1151 Wydown Ct
- 1155 Wydown Ct
- 1144 Wydown Ct
- 1148 Wydown Ct
- 1140 Wydown Ct Unit 1
- 1146 Wydown Ct
- 1139 S Naper Blvd
- 1156 Wydown Ct
- 1133 Huntleigh Dr
- 1152 Wydown Ct
- 1136 Huntleigh Dr
- 1062 Alton Ct
- 1057 Alton Ct
- 1129 Huntleigh Dr
- 1132 Huntleigh Dr
- 1127 Overton Ct
- 1125 Huntleigh Dr
- 1147 Overton Ct
- 1143 Overton Ct
- 1056 Alton Ct
