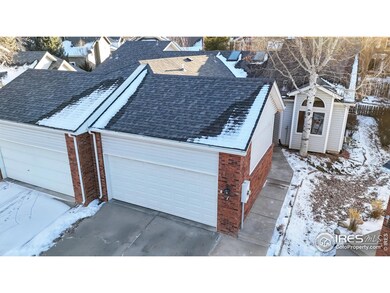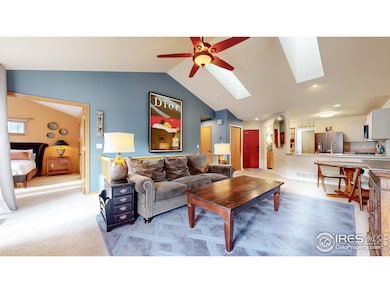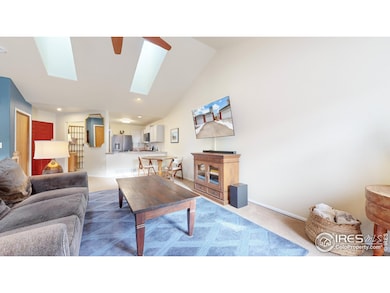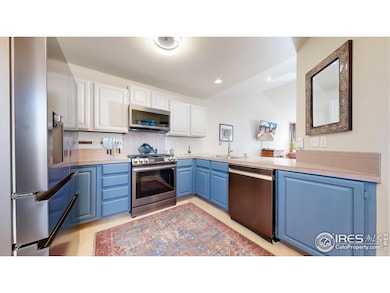
1136 Wabash St Unit 7 Fort Collins, CO 80526
Westfield Park NeighborhoodHighlights
- Open Floorplan
- Cathedral Ceiling
- Home Office
- Johnson Elementary School Rated 9+
- End Unit
- Wood Frame Window
About This Home
As of February 2025Looking for an adorable patio-style home in a private setting on a quiet cul-de-sac? Look no further! As you enter, you'll notice the high vaulted ceilings with skylights and fresh paint throughout. The large living room has a gas fireplace and flows right out to the back yard. Speaking of backyard, outside you'll enjoy the private, fully fenced yard with large patio & garden area. This is one of the largest lots in the community and features a low maintenance xeriscaped backyard. Heading back inside, the large primary bedroom features a walk-in closet and full, five-piece bathroom with separate bathtub and shower. The kitchen opens to the living room and has plenty of storage and counter space plus updated black stainless steel appliances including a gas stove and additional storage in the walk in pantry. The laundry is conveniently located on the main floor right off the attached 2 car garage entry. With the only shared wall being along the living room, kitchen and garage you'll quickly forget this easy-to-maintain home is a duplex. Downstairs, the finished basement adds tons of space and features an additional living room with wet bar, a large bedroom, a 3/4 bath and an office/craft room plus some unfinished space for additional storage. Going on vacation, or making this second home? No problem! The HOA is only $288/month and covers snow removal and lawn maintenance, to name a few. Conveniently located just minutes away from Midtown Fort Collins, CSU, parks, and several schools, this west side gem makes life easy.
Last Agent to Sell the Property
Coldwell Banker Realty- Fort Collins Listed on: 01/13/2025

Townhouse Details
Home Type
- Townhome
Est. Annual Taxes
- $2,598
Year Built
- Built in 1995
Lot Details
- 5,006 Sq Ft Lot
- End Unit
- No Units Located Below
- Cul-De-Sac
- Wood Fence
HOA Fees
- $285 Monthly HOA Fees
Parking
- 2 Car Attached Garage
Home Design
- Half Duplex
- Brick Veneer
- Wood Frame Construction
- Composition Roof
- Vinyl Siding
Interior Spaces
- 2,224 Sq Ft Home
- 1-Story Property
- Open Floorplan
- Wet Bar
- Bar Fridge
- Cathedral Ceiling
- Ceiling Fan
- Skylights
- Gas Fireplace
- Wood Frame Window
- Family Room
- Living Room with Fireplace
- Dining Room
- Home Office
- Basement Fills Entire Space Under The House
Kitchen
- Eat-In Kitchen
- Gas Oven or Range
- Microwave
- Dishwasher
Flooring
- Carpet
- Vinyl
Bedrooms and Bathrooms
- 3 Bedrooms
- Walk-In Closet
- Primary bathroom on main floor
- Bathtub and Shower Combination in Primary Bathroom
- Walk-in Shower
Laundry
- Laundry on main level
- Washer and Dryer Hookup
Accessible Home Design
- Level Entry For Accessibility
Outdoor Features
- Patio
- Exterior Lighting
Schools
- Johnson Elementary School
- Webber Middle School
- Rocky Mountain High School
Utilities
- Forced Air Heating and Cooling System
- Cable TV Available
Community Details
- Association fees include trash, snow removal, management, maintenance structure, hazard insurance
- Cobblestone Corners Subdivision
Listing and Financial Details
- Assessor Parcel Number R1403311
Ownership History
Purchase Details
Home Financials for this Owner
Home Financials are based on the most recent Mortgage that was taken out on this home.Purchase Details
Home Financials for this Owner
Home Financials are based on the most recent Mortgage that was taken out on this home.Purchase Details
Home Financials for this Owner
Home Financials are based on the most recent Mortgage that was taken out on this home.Purchase Details
Home Financials for this Owner
Home Financials are based on the most recent Mortgage that was taken out on this home.Purchase Details
Home Financials for this Owner
Home Financials are based on the most recent Mortgage that was taken out on this home.Purchase Details
Similar Homes in Fort Collins, CO
Home Values in the Area
Average Home Value in this Area
Purchase History
| Date | Type | Sale Price | Title Company |
|---|---|---|---|
| Warranty Deed | $492,000 | Guardian Title | |
| Warranty Deed | $380,000 | First American | |
| Interfamily Deed Transfer | -- | First American Title | |
| Interfamily Deed Transfer | -- | Land Title Guarantee Company | |
| Warranty Deed | $138,500 | -- | |
| Warranty Deed | $127,300 | -- |
Mortgage History
| Date | Status | Loan Amount | Loan Type |
|---|---|---|---|
| Open | $404,291 | VA | |
| Previous Owner | $393,680 | VA | |
| Previous Owner | $198,000 | New Conventional | |
| Previous Owner | $180,000 | New Conventional | |
| Previous Owner | $10,000 | Credit Line Revolving | |
| Previous Owner | $178,000 | Unknown | |
| Previous Owner | $14,950 | Credit Line Revolving | |
| Previous Owner | $20,000 | Unknown | |
| Previous Owner | $180,000 | New Conventional | |
| Previous Owner | $193,500 | Fannie Mae Freddie Mac | |
| Previous Owner | $35,000 | Credit Line Revolving | |
| Previous Owner | $130,000 | Unknown | |
| Previous Owner | $122,000 | Unknown | |
| Previous Owner | $110,800 | No Value Available |
Property History
| Date | Event | Price | Change | Sq Ft Price |
|---|---|---|---|---|
| 02/13/2025 02/13/25 | Sold | $492,000 | +3.6% | $221 / Sq Ft |
| 01/16/2025 01/16/25 | For Sale | $475,000 | +25.0% | $214 / Sq Ft |
| 12/14/2021 12/14/21 | Off Market | $380,000 | -- | -- |
| 09/15/2020 09/15/20 | Sold | $380,000 | -2.5% | $171 / Sq Ft |
| 07/31/2020 07/31/20 | For Sale | $389,900 | -- | $175 / Sq Ft |
Tax History Compared to Growth
Tax History
| Year | Tax Paid | Tax Assessment Tax Assessment Total Assessment is a certain percentage of the fair market value that is determined by local assessors to be the total taxable value of land and additions on the property. | Land | Improvement |
|---|---|---|---|---|
| 2025 | $2,730 | $32,140 | $8,375 | $23,765 |
| 2024 | $2,598 | $32,140 | $8,375 | $23,765 |
| 2022 | $2,321 | $24,582 | $2,919 | $21,663 |
| 2021 | $2,346 | $25,290 | $3,003 | $22,287 |
| 2020 | $2,088 | $22,315 | $3,003 | $19,312 |
| 2019 | $2,097 | $22,315 | $3,003 | $19,312 |
| 2018 | $1,830 | $20,074 | $3,024 | $17,050 |
| 2017 | $1,823 | $20,074 | $3,024 | $17,050 |
| 2016 | $1,523 | $16,684 | $3,343 | $13,341 |
| 2015 | $1,512 | $16,680 | $3,340 | $13,340 |
| 2014 | $1,362 | $14,930 | $3,340 | $11,590 |
Agents Affiliated with this Home
-

Seller's Agent in 2025
Jathan Trevena
Coldwell Banker Realty- Fort Collins
(970) 413-3737
2 in this area
147 Total Sales
-

Buyer's Agent in 2025
Sara Dolon
eXp Realty - Hub
(970) 420-3576
1 in this area
86 Total Sales
-

Seller's Agent in 2020
Mary Ozmina
RE/MAX
(970) 222-9594
1 in this area
53 Total Sales
Map
Source: IRES MLS
MLS Number: 1024510
APN: 97341-10-007
- 1136 Wabash St Unit 3
- 1402 Westfield Dr
- 1438 Sailcrest Ct
- 1502 Westfield Dr
- 1414 Sheep Creek Ct
- 1521 Ambrosia Ct
- 1545 Corydalis Ct
- 3640 Crescent Dr
- 837 Marble Dr
- 3565 Windmill Dr Unit F7
- 3565 Windmill Dr Unit N3
- 3461 Laredo Ln
- 3514 Big Ben Dr Unit B
- 3502 Big Ben Dr Unit C
- 3318 Hickok Dr Unit C/3
- 3531 Windmill Dr Unit 3
- 3531 Windmill Dr Unit M5
- 3622 Capitol Dr
- 4142 Snow Ridge Cir
- 1044 Cunningham Dr Unit F





