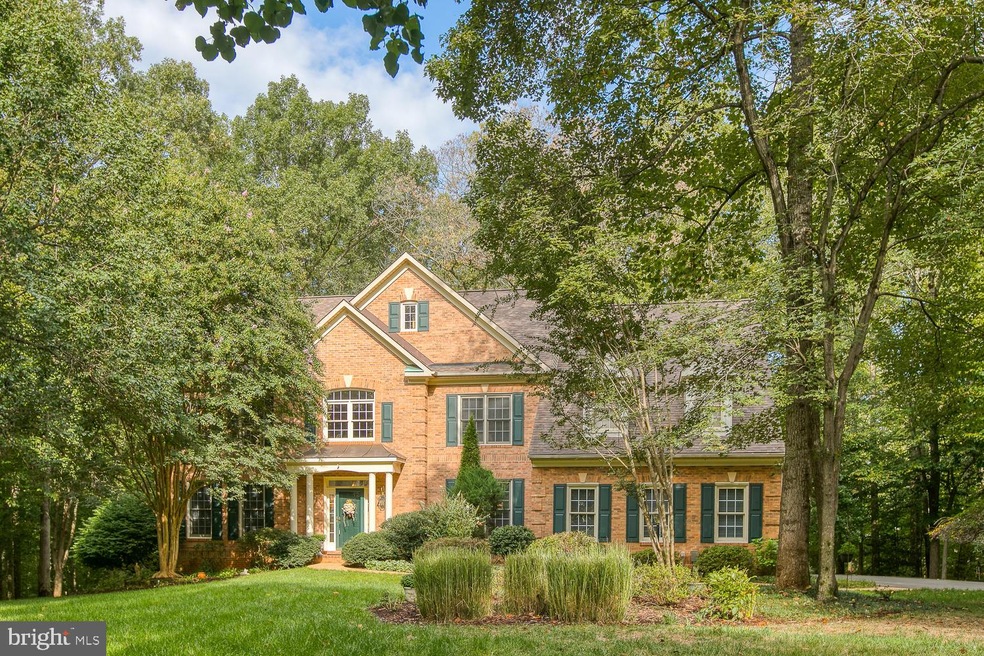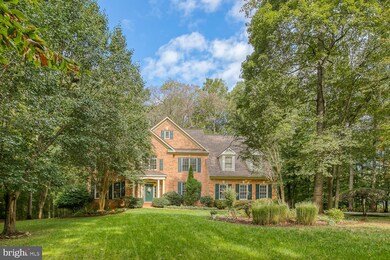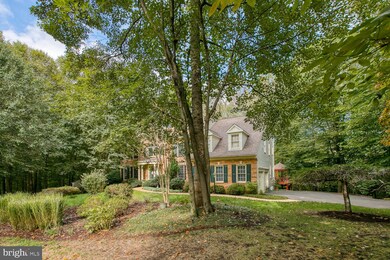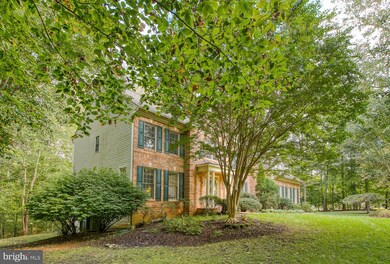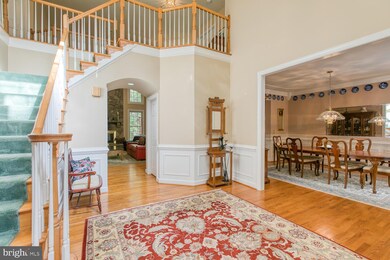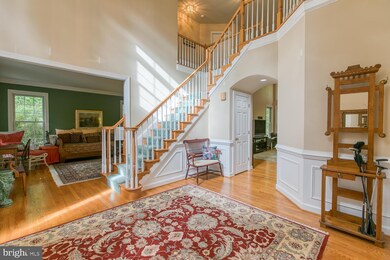
11360 Moore Dr Manassas, VA 20111
Estimated Value: $984,656 - $1,072,000
Highlights
- Horses Allowed On Property
- Gourmet Country Kitchen
- 5 Acre Lot
- Osbourn Park High School Rated A
- View of Trees or Woods
- Dual Staircase
About This Home
As of February 2020Beautiful and freshly painted 4 -bedroom, 4.5 bath, brick colonial on 5-private, wooded acres. This custom built home has over 5000 square feet of living space with impressive curb appeal. Bright & airy 2-story foyer & family room, gourmet kitchen, with plenty of seating, large family room with cozy wood burning fireplace. Master Suite offers a tranquil retreat with spacious sitting room, oversized walk-in closet & spa like private bath with giant, Jacuzzi tub. 3 Full baths on upper level so one additional bedroom has a private bath & the other 2 share a Jack & Jill bath with dual sink vanity. Finished walkout lower level offers its own rec room, workout room and full bathroom, and 2-large storage rooms. Fantastic large deck and gazebo that is great for entertaining and have gorgeous views of privacy. Conveniently located to Prince William County Parkway, VRE, shopping and restaurants. New roof in 2017.
Last Agent to Sell the Property
EXP Realty, LLC License #0225075803 Listed on: 09/19/2019

Co-Listed By
Stacie Campbell
Keller Williams Realty/Lee Beaver & Assoc.
Home Details
Home Type
- Single Family
Est. Annual Taxes
- $7,519
Year Built
- Built in 1997
Lot Details
- 5 Acre Lot
- Rural Setting
- Landscaped
- Extensive Hardscape
- Private Lot
- Sprinkler System
- Cleared Lot
- Wooded Lot
- Backs to Trees or Woods
- Back, Front, and Side Yard
- Property is in very good condition
- Property is zoned SR5
Parking
- 2 Car Direct Access Garage
- Side Facing Garage
- Garage Door Opener
- Driveway
Home Design
- Colonial Architecture
- Poured Concrete
- Shingle Roof
- Brick Front
Interior Spaces
- Property has 3 Levels
- Traditional Floor Plan
- Dual Staircase
- Chair Railings
- Crown Molding
- Cathedral Ceiling
- Ceiling Fan
- Recessed Lighting
- Wood Burning Fireplace
- Stone Fireplace
- Fireplace Mantel
- Window Treatments
- Bay Window
- Wood Frame Window
- French Doors
- Entrance Foyer
- Family Room Off Kitchen
- Sitting Room
- Living Room
- Formal Dining Room
- Den
- Storage Room
- Home Gym
- Views of Woods
- Attic
Kitchen
- Gourmet Country Kitchen
- Breakfast Area or Nook
- Electric Oven or Range
- Cooktop
- Built-In Microwave
- Ice Maker
- Dishwasher
- Kitchen Island
- Upgraded Countertops
- Disposal
Flooring
- Wood
- Wall to Wall Carpet
- Ceramic Tile
Bedrooms and Bathrooms
- 4 Bedrooms
- En-Suite Primary Bedroom
- En-Suite Bathroom
- Walk-In Closet
- Soaking Tub
Laundry
- Laundry on main level
- Front Loading Dryer
- Front Loading Washer
Partially Finished Basement
- Heated Basement
- Walk-Out Basement
- Basement Fills Entire Space Under The House
- Interior and Exterior Basement Entry
- Drain
- Shelving
- Workshop
- Basement Windows
Home Security
- Storm Doors
- Fire and Smoke Detector
- Fire Sprinkler System
Outdoor Features
- Deck
- Patio
- Exterior Lighting
- Gazebo
- Shed
Schools
- Signal Hill Elementary School
- Parkside Middle School
- Osbourn Park High School
Horse Facilities and Amenities
- Horses Allowed On Property
Utilities
- Forced Air Heating and Cooling System
- Dehumidifier
- Heat Pump System
- Back Up Electric Heat Pump System
- Heating System Powered By Leased Propane
- Water Treatment System
- Well
- Septic Equal To The Number Of Bedrooms
Community Details
- Property has a Home Owners Association
- Rivers Edge HOA
- Built by Mike Garcia
- Rivers Edge Subdivision, Custom Floorplan
Listing and Financial Details
- Tax Lot 1
- Assessor Parcel Number 7994-02-6852
Ownership History
Purchase Details
Purchase Details
Home Financials for this Owner
Home Financials are based on the most recent Mortgage that was taken out on this home.Purchase Details
Home Financials for this Owner
Home Financials are based on the most recent Mortgage that was taken out on this home.Purchase Details
Home Financials for this Owner
Home Financials are based on the most recent Mortgage that was taken out on this home.Similar Homes in Manassas, VA
Home Values in the Area
Average Home Value in this Area
Purchase History
| Date | Buyer | Sale Price | Title Company |
|---|---|---|---|
| Michael Barclay And Sharleen Strackbein Revoc | -- | None Listed On Document | |
| Strackbein Sharleen | $730,000 | Mbh Settlement Group Lc | |
| The Jeffrey E Rhodes Revocable Trust Dat | -- | None Available | |
| Rhodes Jeffrey E | $899,000 | -- |
Mortgage History
| Date | Status | Borrower | Loan Amount |
|---|---|---|---|
| Previous Owner | Strackbein Sharleen | $730,000 | |
| Previous Owner | Rhodes Jeffrey E | $663,886 | |
| Previous Owner | Rhodes Jeffrey E | $680,775 | |
| Previous Owner | Rhodes Jeffrey E | $685,000 | |
| Previous Owner | Rhodes Jeffrey E | $719,200 |
Property History
| Date | Event | Price | Change | Sq Ft Price |
|---|---|---|---|---|
| 02/14/2020 02/14/20 | Sold | $730,000 | -2.7% | $158 / Sq Ft |
| 01/03/2020 01/03/20 | Pending | -- | -- | -- |
| 09/19/2019 09/19/19 | For Sale | $750,000 | -- | $162 / Sq Ft |
Tax History Compared to Growth
Tax History
| Year | Tax Paid | Tax Assessment Tax Assessment Total Assessment is a certain percentage of the fair market value that is determined by local assessors to be the total taxable value of land and additions on the property. | Land | Improvement |
|---|---|---|---|---|
| 2024 | $139 | $787,300 | $207,000 | $580,300 |
| 2023 | $7,939 | $763,000 | $200,500 | $562,500 |
| 2022 | $199 | $707,100 | $185,200 | $521,900 |
| 2021 | $207 | $661,300 | $172,100 | $489,200 |
| 2020 | $9,781 | $631,000 | $167,800 | $463,200 |
| 2019 | $9,512 | $613,700 | $163,400 | $450,300 |
| 2018 | $7,268 | $601,900 | $159,100 | $442,800 |
| 2017 | $7,313 | $597,000 | $156,900 | $440,100 |
| 2016 | $6,977 | $574,700 | $150,300 | $424,400 |
| 2015 | $6,924 | $574,600 | $150,300 | $424,300 |
| 2014 | $6,924 | $558,100 | $146,000 | $412,100 |
Agents Affiliated with this Home
-
Chris Colgan

Seller's Agent in 2020
Chris Colgan
EXP Realty, LLC
(571) 437-7575
193 Total Sales
-
S
Seller Co-Listing Agent in 2020
Stacie Campbell
Keller Williams Realty/Lee Beaver & Assoc.
-
Joy Deevy

Buyer's Agent in 2020
Joy Deevy
Compass
(703) 930-5198
135 Total Sales
Map
Source: Bright MLS
MLS Number: VAPW479282
APN: 7994-02-6852
- 11693 Kahns Rd
- 10828 Moore Dr
- 11800 Judiths Grove Ct
- 11692 Sandal Wood Ln
- 11039 Timberview Dr
- 11525 Attingham Ct
- 11700 Sandal Wood Ln
- 11155 Alendale Ct
- 11050 Stonebrook Dr
- 6691 Deep Hollow Ln
- 8154 Blandsford Dr
- 12249 Purcell Rd
- 6689 Highpoint Ct
- 1207A Freeman Place
- 1209B Freeman Place
- 1211A Freeman Place
- 1206B Freeman Place
- 6974 Jeremiah Ct
- 12357 Purcell Rd
- 8032 Cobb Rd
- 11360 Moore Dr
- 11350 Moore Dr
- 11339 Moore Dr
- 7321 Spriggs Ford Ct
- 7301 Spriggs Ford Ct
- 7320 Spriggs Ford Ct
- 11329 Moore Dr
- 11340 Moore Dr
- 11380 Moore Dr
- 7341 Spriggs Ford Ct
- 7361 Spriggs Ford Ct
- 11400 Moore Dr
- 11500 Moore Dr
- 7381 Clouds Hill Place
- 11359 Moore Dr
- 11399 Moore Dr
- 11650 Moore Dr
- 11439 Moore Dr
- 11319 Moore Dr
- 11508 Moore Dr
