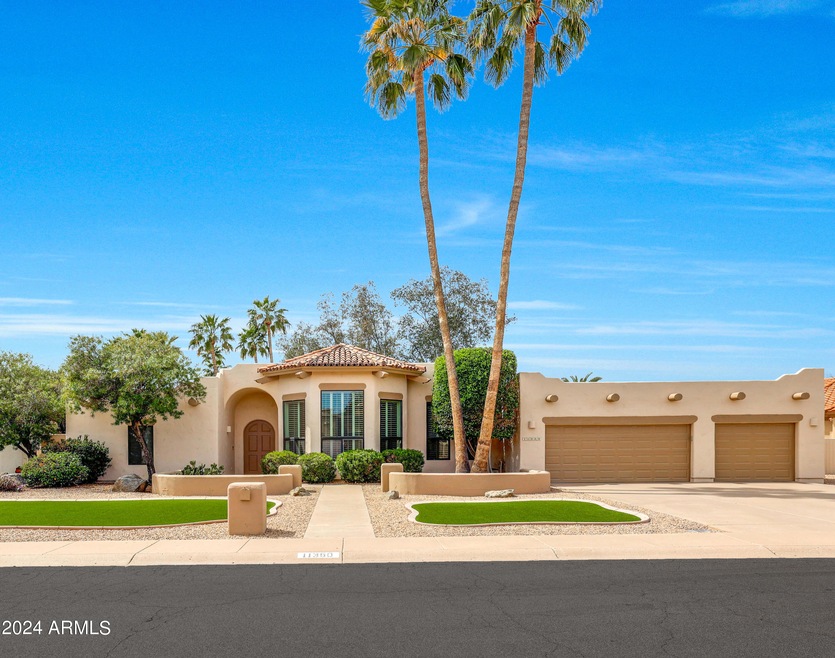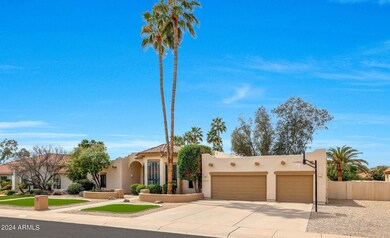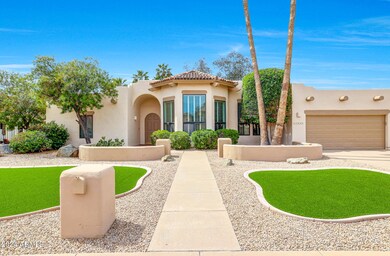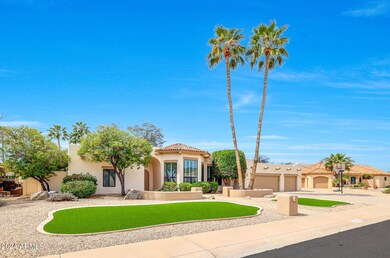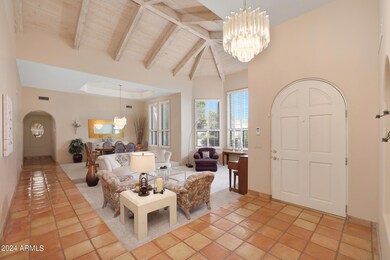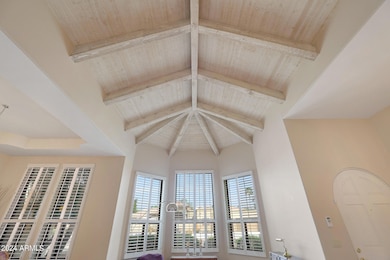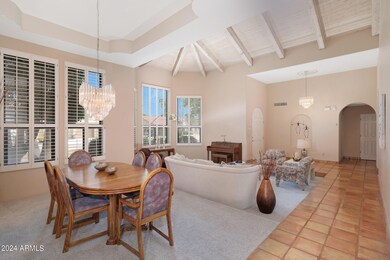
11360 N 106th St Scottsdale, AZ 85259
Shea Corridor NeighborhoodHighlights
- Private Pool
- RV Gated
- Mountain View
- Anasazi Elementary School Rated A
- 0.45 Acre Lot
- Fireplace in Primary Bedroom
About This Home
As of September 2024This custom home sits on almost a half an acre (.455) lot in the coveted Cactus Corridor! It is Santa Fe style featuring 3449 sq ft/ 4 bedrooms/ 2 1/2 baths & a 3 car extra long garage w/built-ins. Gorgeous mountain views! NO HOA! There is an RV gate & side area large enough to accommodate an RV, boat and MORE. Notice the elegant custom ceiling details as you walkthrough the home. As you enter you will be greeted by the formal living room with vaulted ceiling & formal dining room for added entertaining areas. Family room offers a cozy ambiance with a custom built-in entertainment center with lighting & a wood burning fireplace. Spacious kitchen has an eat-in area, built-in desk, skylight, built-in oven & microwave, electric cooktop, beautiful backsplash, under cabinet lighting and stunning granite countertops. There is a large laundry room with cabinets, counter space & a sink. Split floor plan allows for perfect privacy. Double door primary retreat provides a private exit, wood fireplace, custom built-in with lighting, beamed ceiling, custom 'classy closet' organizing system & lavish bathroom w/double vanity, lots of granite counter space, skylight, separate shower & jetted bathtub. Bedrooms 2 & 3 are large & have custom built-ins and lots of closet space. Bedroom 4 has plenty of closet space and a practical murphy bed to allow you to have extra space in the room if needed. The 2nd bath has granite countertops, double vanity, tiled bathtub shower combo and exit to back patio. Spacious backyard with HUGE covered patio, remote controlled sunscreens, ramada, built-in BBQ grill, sparkling diving pool & a nice grassy area. Perfect for relaxation, entertaining or those fun family times!!
Last Agent to Sell the Property
DPR Realty LLC License #SA015485000 Listed on: 04/04/2024

Home Details
Home Type
- Single Family
Est. Annual Taxes
- $4,758
Year Built
- Built in 1987
Lot Details
- 0.45 Acre Lot
- Block Wall Fence
- Artificial Turf
- Front and Back Yard Sprinklers
- Sprinklers on Timer
- Grass Covered Lot
Parking
- 3 Car Direct Access Garage
- 6 Open Parking Spaces
- Garage Door Opener
- RV Gated
Home Design
- Santa Fe Architecture
- Roof Updated in 2021
- Wood Frame Construction
- Tile Roof
- Built-Up Roof
- Foam Roof
- Stucco
Interior Spaces
- 3,449 Sq Ft Home
- 1-Story Property
- Vaulted Ceiling
- Ceiling Fan
- Double Pane Windows
- Low Emissivity Windows
- Family Room with Fireplace
- 2 Fireplaces
- Mountain Views
- Security System Owned
Kitchen
- Eat-In Kitchen
- Built-In Microwave
- Granite Countertops
Flooring
- Carpet
- Tile
Bedrooms and Bathrooms
- 4 Bedrooms
- Fireplace in Primary Bedroom
- Remodeled Bathroom
- Primary Bathroom is a Full Bathroom
- 2.5 Bathrooms
- Dual Vanity Sinks in Primary Bathroom
- Hydromassage or Jetted Bathtub
- Bathtub With Separate Shower Stall
Pool
- Private Pool
- Diving Board
Outdoor Features
- Covered patio or porch
- Gazebo
- Built-In Barbecue
Schools
- Anasazi Elementary School
- Mountainside Middle School
- Desert Mountain High School
Utilities
- Refrigerated Cooling System
- Heating Available
- High Speed Internet
- Cable TV Available
Listing and Financial Details
- Tax Lot 27
- Assessor Parcel Number 217-47-301
Community Details
Overview
- No Home Owners Association
- Association fees include no fees
- Built by Custom
- Preston Hills Unit 1 Subdivision
Recreation
- Bike Trail
Ownership History
Purchase Details
Purchase Details
Home Financials for this Owner
Home Financials are based on the most recent Mortgage that was taken out on this home.Purchase Details
Purchase Details
Home Financials for this Owner
Home Financials are based on the most recent Mortgage that was taken out on this home.Purchase Details
Home Financials for this Owner
Home Financials are based on the most recent Mortgage that was taken out on this home.Similar Homes in Scottsdale, AZ
Home Values in the Area
Average Home Value in this Area
Purchase History
| Date | Type | Sale Price | Title Company |
|---|---|---|---|
| Special Warranty Deed | -- | None Listed On Document | |
| Warranty Deed | $1,400,000 | Wfg National Title Insurance C | |
| Interfamily Deed Transfer | -- | -- | |
| Interfamily Deed Transfer | -- | -- | |
| Joint Tenancy Deed | $358,000 | Security Title Agency | |
| Joint Tenancy Deed | $346,000 | Lawyers Title |
Mortgage History
| Date | Status | Loan Amount | Loan Type |
|---|---|---|---|
| Previous Owner | $1,120,000 | New Conventional | |
| Previous Owner | $500,000 | Credit Line Revolving | |
| Previous Owner | $146,400 | New Conventional | |
| Previous Owner | $232,000 | Unknown | |
| Previous Owner | $577,000 | Unknown | |
| Previous Owner | $260,000 | New Conventional | |
| Previous Owner | $311,400 | New Conventional |
Property History
| Date | Event | Price | Change | Sq Ft Price |
|---|---|---|---|---|
| 09/12/2024 09/12/24 | Sold | $1,400,000 | -12.2% | $406 / Sq Ft |
| 08/14/2024 08/14/24 | Pending | -- | -- | -- |
| 05/30/2024 05/30/24 | Price Changed | $1,595,000 | -4.2% | $462 / Sq Ft |
| 05/14/2024 05/14/24 | Price Changed | $1,665,000 | -3.2% | $483 / Sq Ft |
| 04/23/2024 04/23/24 | Price Changed | $1,720,000 | -3.4% | $499 / Sq Ft |
| 04/06/2024 04/06/24 | For Sale | $1,780,000 | 0.0% | $516 / Sq Ft |
| 04/06/2024 04/06/24 | Off Market | $1,780,000 | -- | -- |
| 04/04/2024 04/04/24 | For Sale | $1,780,000 | -- | $516 / Sq Ft |
Tax History Compared to Growth
Tax History
| Year | Tax Paid | Tax Assessment Tax Assessment Total Assessment is a certain percentage of the fair market value that is determined by local assessors to be the total taxable value of land and additions on the property. | Land | Improvement |
|---|---|---|---|---|
| 2025 | $4,822 | $79,876 | -- | -- |
| 2024 | $4,758 | $76,073 | -- | -- |
| 2023 | $4,758 | $89,470 | $17,890 | $71,580 |
| 2022 | $4,484 | $69,000 | $13,800 | $55,200 |
| 2021 | $5,000 | $68,180 | $13,630 | $54,550 |
| 2020 | $5,028 | $66,420 | $13,280 | $53,140 |
| 2019 | $4,836 | $63,230 | $12,640 | $50,590 |
| 2018 | $4,664 | $59,720 | $11,940 | $47,780 |
| 2017 | $4,441 | $61,200 | $12,240 | $48,960 |
| 2016 | $4,345 | $58,310 | $11,660 | $46,650 |
| 2015 | $4,107 | $61,350 | $12,270 | $49,080 |
Agents Affiliated with this Home
-
Michele Billman
M
Seller's Agent in 2024
Michele Billman
DPR Realty
(480) 926-2727
1 in this area
23 Total Sales
-
Anne Sheldon

Buyer's Agent in 2024
Anne Sheldon
Compass
(480) 694-4151
4 in this area
56 Total Sales
Map
Source: Arizona Regional Multiple Listing Service (ARMLS)
MLS Number: 6686440
APN: 217-47-301
- 10755 E Cholla Ln
- 10512 E Cortez Dr
- 10380 E Cholla St
- 10543 E Sahuaro Dr
- 11430 N 109th St
- 11447 N 109th St
- 10836 N 108th Place
- 10939 E Kalil Dr
- 12140 N 106th St
- 10858 E Sahuaro Dr
- 11144 N 109th Way
- 10957 E Hope Dr
- 10535 E Paradise Dr
- 10365 E Paradise Dr
- 10218 E Clinton St
- 10404 N 106th Place
- 11079 N 110th Place
- 10997 E Altadena Ave
- 10125 E Cortez Dr
- 10525 N 108th Place Unit 18
