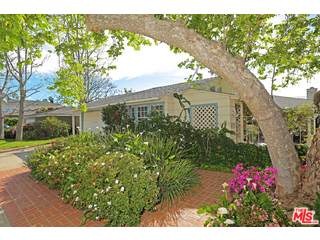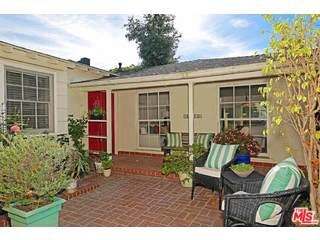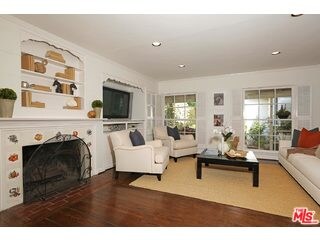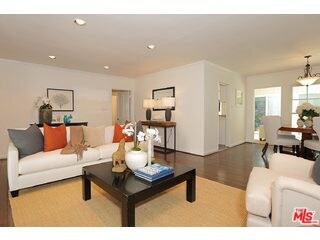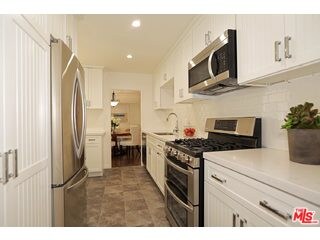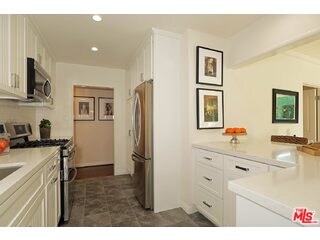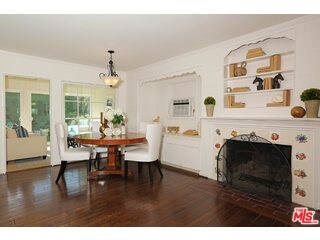
11362 Homedale St Los Angeles, CA 90049
Brentwood NeighborhoodHighlights
- Detached Guest House
- Living Room with Fireplace
- Wood Flooring
- Two Primary Bedrooms
- Traditional Architecture
- Sun or Florida Room
About This Home
As of May 2015Step into the charming courtyard and unique side by side 1940's Duplex in Brentwood Glen. The private, recently renovated rear unit has 2 Beds, 2.5 Baths and a sunny Great Room opening to a private yard. Stunning, chic new kitchen with marble countertops, white cabinetry, stainless steel appliances and a wide bar area for casual dining. Excellent closets and built-ins, newly remodeled bathrooms and cozy throughout. The front unit has 1 Bed + 1 Bath, a huge closet and charming living room with beamed ceilings and a fireplace. Extra storage above the garage!
Last Agent to Sell the Property
Sotheby's International Realty License #01105508 Listed on: 03/19/2015

Last Buyer's Agent
Subscriber Non
Non-Participant Office License #13252
Home Details
Home Type
- Single Family
Est. Annual Taxes
- $23,309
Year Built
- Built in 1939
Lot Details
- 5,500 Sq Ft Lot
- Lot Dimensions are 50x110
- Property is zoned LAR1
Home Design
- Traditional Architecture
Interior Spaces
- 2,060 Sq Ft Home
- 1-Story Property
- Built-In Features
- Family Room
- Living Room with Fireplace
- 2 Fireplaces
- Dining Area
- Sun or Florida Room
- Property Views
Kitchen
- Breakfast Bar
- Oven or Range
- <<microwave>>
- Dishwasher
- Disposal
Flooring
- Wood
- Carpet
Bedrooms and Bathrooms
- 3 Bedrooms
- Double Master Bedroom
- Walk-In Closet
- Dressing Area
- Powder Room
Laundry
- Laundry Located Outside
- Dryer
- Washer
Parking
- 3 Car Garage
- Driveway
Additional Features
- Open Patio
- Detached Guest House
- Cooling System Mounted To A Wall/Window
Community Details
Listing and Financial Details
- Assessor Parcel Number 4365-027-011
Ownership History
Purchase Details
Home Financials for this Owner
Home Financials are based on the most recent Mortgage that was taken out on this home.Purchase Details
Home Financials for this Owner
Home Financials are based on the most recent Mortgage that was taken out on this home.Purchase Details
Similar Homes in the area
Home Values in the Area
Average Home Value in this Area
Purchase History
| Date | Type | Sale Price | Title Company |
|---|---|---|---|
| Grant Deed | $1,635,000 | Lawyers Title Company | |
| Interfamily Deed Transfer | -- | Lawyers Title Company | |
| Interfamily Deed Transfer | -- | None Available |
Mortgage History
| Date | Status | Loan Amount | Loan Type |
|---|---|---|---|
| Open | $1,144,500 | Adjustable Rate Mortgage/ARM |
Property History
| Date | Event | Price | Change | Sq Ft Price |
|---|---|---|---|---|
| 06/12/2025 06/12/25 | For Sale | $2,295,000 | 0.0% | $1,114 / Sq Ft |
| 06/11/2025 06/11/25 | Off Market | $2,295,000 | -- | -- |
| 05/21/2025 05/21/25 | Price Changed | $2,295,000 | -4.2% | $1,114 / Sq Ft |
| 04/07/2025 04/07/25 | For Sale | $2,395,000 | 0.0% | $1,163 / Sq Ft |
| 04/07/2025 04/07/25 | Off Market | $2,395,000 | -- | -- |
| 03/19/2025 03/19/25 | For Sale | $2,395,000 | 0.0% | $1,163 / Sq Ft |
| 03/12/2025 03/12/25 | Price Changed | $2,395,000 | +46.5% | $1,163 / Sq Ft |
| 05/27/2015 05/27/15 | Sold | $1,635,000 | +4.9% | $794 / Sq Ft |
| 03/30/2015 03/30/15 | Pending | -- | -- | -- |
| 03/19/2015 03/19/15 | For Sale | $1,559,000 | -- | $757 / Sq Ft |
Tax History Compared to Growth
Tax History
| Year | Tax Paid | Tax Assessment Tax Assessment Total Assessment is a certain percentage of the fair market value that is determined by local assessors to be the total taxable value of land and additions on the property. | Land | Improvement |
|---|---|---|---|---|
| 2024 | $23,309 | $1,926,485 | $1,343,240 | $583,245 |
| 2023 | $22,854 | $1,888,711 | $1,316,902 | $571,809 |
| 2022 | $21,783 | $1,851,679 | $1,291,081 | $560,598 |
| 2021 | $21,517 | $1,815,372 | $1,265,766 | $549,606 |
| 2019 | $20,865 | $1,761,529 | $1,228,224 | $533,305 |
| 2018 | $20,777 | $1,726,991 | $1,204,142 | $522,849 |
| 2016 | $19,875 | $1,659,933 | $1,157,385 | $502,548 |
| 2015 | $13,999 | $1,159,802 | $811,863 | $347,939 |
| 2014 | -- | $1,137,084 | $795,960 | $341,124 |
Agents Affiliated with this Home
-
Eli Halavi
E
Seller's Agent in 2025
Eli Halavi
Eli Halavi
(424) 501-4341
-
Lisa Mansfield

Seller's Agent in 2015
Lisa Mansfield
Sotheby's International Realty
(310) 993-2303
26 in this area
42 Total Sales
-
S
Buyer's Agent in 2015
Subscriber Non
Non-Participant Office
Map
Source: The MLS
MLS Number: 15-888969
APN: 4365-027-011
- 11304 Isleta St
- 172 S Woodburn Dr
- 100 N Woodburn Dr
- 11670 W Sunset Blvd Unit 209
- 11670 W Sunset Blvd Unit 303
- 314 S Glenroy Ave
- 110 N Barrington Ave
- 129 N Woodburn Dr
- 400 S Bentley Ave
- 230 N Barrington Ave
- 157 N Woodburn Dr
- 314 N Barrington Ave
- 255 S Bentley Ave
- 289 S Barrington Ave Unit A307
- 530 S Bentley Ave
- 11740 Crescenda St
- 11750 W Sunset Blvd Unit 402
- 11797 Chaparal St
- 11767 W Sunset Blvd Unit 206
- 11773 W Sunset Blvd
