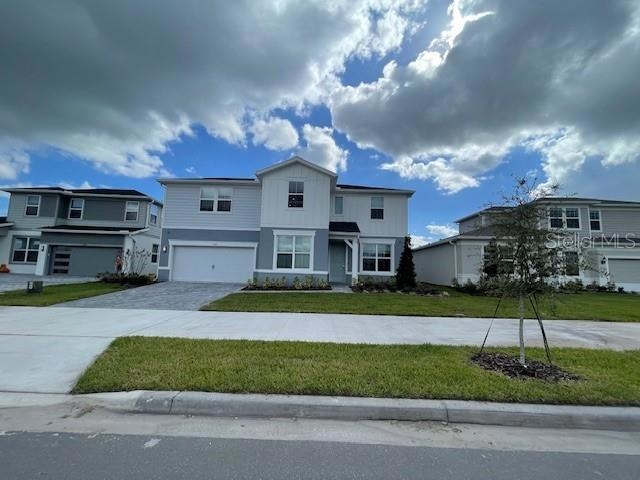
11362 Rising Sun St Orlando, FL 32829
Lee Vista NeighborhoodHighlights
- Fitness Center
- In Ground Pool
- Clubhouse
- Under Construction
- Open Floorplan
- Park or Greenbelt View
About This Home
As of February 2025Under Construction. Everbe is a new master planned community where convenience and connections combine to create a new standard for home. Located in Orlando with quick access to 417 & 528, this lifestyle community will offer miles of pathways & trails, wi-fi-enabled green spaces, unique outdoor recreation areas, a fitness center, a clubhouse complex with resort pool, 2G internet, and a waterfront amenity and town center. Get excited for EverBe - everything home should ever be!
Last Agent to Sell the Property
PULTE REALTY OF NORTH FLORIDA LLC Brokerage Phone: 407-554-5034 License #3585699 Listed on: 09/09/2024

Home Details
Home Type
- Single Family
Est. Annual Taxes
- $1,556
Year Built
- Built in 2024 | Under Construction
Lot Details
- 4,440 Sq Ft Lot
- Lot Dimensions are 40x111
- North Facing Home
- Native Plants
- Level Lot
- Cleared Lot
- Landscaped with Trees
- Property is zoned PD/AN
HOA Fees
- $113 Monthly HOA Fees
Parking
- 2 Car Attached Garage
- Alley Access
- Rear-Facing Garage
- Garage Door Opener
- Driveway
Home Design
- Bungalow
- Block Foundation
- Wood Frame Construction
- Shingle Roof
- Block Exterior
- HardiePlank Type
Interior Spaces
- 3,079 Sq Ft Home
- 2-Story Property
- Open Floorplan
- Double Pane Windows
- Sliding Doors
- Great Room
- Family Room Off Kitchen
- Loft
- Park or Greenbelt Views
- Laundry Room
Kitchen
- Eat-In Kitchen
- Dinette
- Range<<rangeHoodToken>>
- <<microwave>>
- Dishwasher
- Stone Countertops
- Disposal
Flooring
- Carpet
- Ceramic Tile
Bedrooms and Bathrooms
- 5 Bedrooms
- Primary Bedroom Upstairs
- En-Suite Bathroom
- Closet Cabinetry
- Linen Closet
- Walk-In Closet
- Single Vanity
- Dual Sinks
- Private Water Closet
- <<tubWithShowerToken>>
- Shower Only
Home Security
- Smart Home
- Fire and Smoke Detector
Eco-Friendly Details
- Energy-Efficient Windows with Low Emissivity
- Energy-Efficient HVAC
- Energy-Efficient Lighting
- Energy-Efficient Insulation
- Energy-Efficient Roof
- Energy-Efficient Thermostat
- Irrigation System Uses Drip or Micro Heads
Pool
- In Ground Pool
- Gunite Pool
- Pool Deck
- Outside Bathroom Access
- Pool Lighting
Outdoor Features
- Covered patio or porch
Schools
- Vista Lakes Elementary School
- Odyssey Middle School
- Colonial High School
Utilities
- Central Heating and Cooling System
- Heat Pump System
- Thermostat
- Underground Utilities
- High-Efficiency Water Heater
- High Speed Internet
- Phone Available
- Cable TV Available
Listing and Financial Details
- Home warranty included in the sale of the property
- Visit Down Payment Resource Website
- Legal Lot and Block 045 / 1
- Assessor Parcel Number 20-23-31-1926-01-045
- $3,000 per year additional tax assessments
Community Details
Overview
- Association fees include pool, insurance, internet, ground maintenance, management, recreational facilities
- Erik Baker Association
- Built by Pulte Homes
- Everbe Subdivision, Monroe Floorplan
Amenities
- Clubhouse
Recreation
- Recreation Facilities
- Fitness Center
- Community Pool
- Trails
Ownership History
Purchase Details
Home Financials for this Owner
Home Financials are based on the most recent Mortgage that was taken out on this home.Similar Homes in Orlando, FL
Home Values in the Area
Average Home Value in this Area
Purchase History
| Date | Type | Sale Price | Title Company |
|---|---|---|---|
| Special Warranty Deed | $795,200 | Pgp Title |
Mortgage History
| Date | Status | Loan Amount | Loan Type |
|---|---|---|---|
| Open | $596,377 | New Conventional |
Property History
| Date | Event | Price | Change | Sq Ft Price |
|---|---|---|---|---|
| 07/08/2025 07/08/25 | For Sale | $839,900 | +5.6% | $273 / Sq Ft |
| 02/10/2025 02/10/25 | Sold | $795,170 | 0.0% | $258 / Sq Ft |
| 01/07/2025 01/07/25 | Pending | -- | -- | -- |
| 01/02/2025 01/02/25 | Price Changed | $795,170 | -5.9% | $258 / Sq Ft |
| 01/01/2025 01/01/25 | For Sale | $845,170 | 0.0% | $274 / Sq Ft |
| 11/25/2024 11/25/24 | Pending | -- | -- | -- |
| 09/09/2024 09/09/24 | For Sale | $845,170 | -- | $274 / Sq Ft |
Tax History Compared to Growth
Tax History
| Year | Tax Paid | Tax Assessment Tax Assessment Total Assessment is a certain percentage of the fair market value that is determined by local assessors to be the total taxable value of land and additions on the property. | Land | Improvement |
|---|---|---|---|---|
| 2025 | $4,759 | $599,500 | $100,000 | $499,500 |
| 2024 | $2,092 | $575,600 | $100,000 | $475,600 |
| 2023 | $2,092 | $52,500 | $52,500 | -- |
Agents Affiliated with this Home
-
Samir Naim

Seller's Agent in 2025
Samir Naim
NAIM REAL ESTATE LLC
(818) 268-9917
1 in this area
320 Total Sales
-
Ellie Hunter
E
Seller's Agent in 2025
Ellie Hunter
PULTE REALTY OF NORTH FLORIDA LLC
(407) 579-3652
46 in this area
333 Total Sales
Map
Source: Stellar MLS
MLS Number: O6239851
APN: 20-2331-1926-00-450
- 10234 Hadley St
- 7006 Rosy Sky Ave
- 6920 Dappled Oak Way
- 7323 Sienna Wood Ave
- 6744 Willow View Ave
- 6935 Copperwood Ave
- 7251 Sienna Oak Alley
- 7374 Ivy Tendril Ave
- 7326 Ivy Tendril Ave
- 7073 Rosy Sky Ave
- 7436 Ivy Tendril Ave
- 7175 Rosy Sky Ave
- 7167 Rosy Sky Ave
- 7227 Sienna Oak Alley
- 7256 Summer Ivy Alley
- 7358 Ivy Tendril Ave
- 7334 Ivy Tendril Ave
- 7151 Sienna Oak Alley
- 7139 Sienna Oak Alley
- 6641 Willow View Ave
