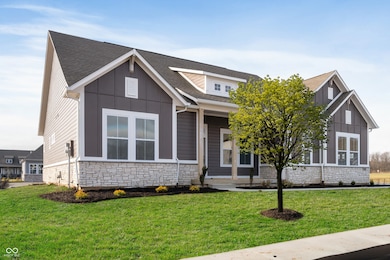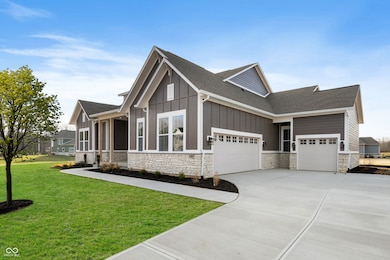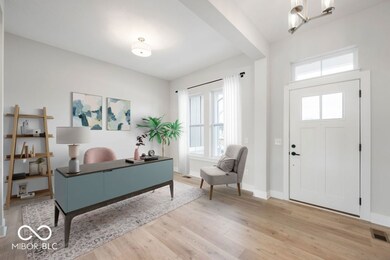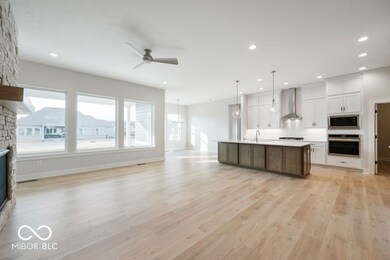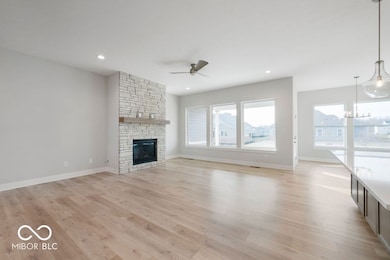
11362 Selsey Rd Fishers, IN 46037
Olio NeighborhoodHighlights
- New Construction
- Vaulted Ceiling
- Covered patio or porch
- Southeastern Elementary School Rated A
- Prairie Architecture
- 3 Car Attached Garage
About This Home
As of May 2025This stunning Spiceland plan by David Weekley Homes is a 5-bedroom ranch home offering luxurious living with 4 baths, a finished basement, and a cozy fireplace in the family room. The gourment kitchen boasts a delux island, cabinets extending to the 10' ceilings, and top of the line appliances. Enjoy meals on the extended rear covered porch. The Owner's Retreat features a tray ceiling and elegant ceiling beams, creating a serene escape. The Owner's bath includes a spacious Supershower for ultimate relaxation. A 3-car garage finished side-load garage provides ample space for vehicles and storage. Lakes at Grantham is surrounded by wooded preserves, gives you a feeling of serenity yet close to shopping restaurants, schools and entertainment. Walking distance to Geist Lake, future amenities include a pool, indoor basketball court, indoor pickle ball courts, indoor lounge, dog park, fire pit, picnice area, ponds with fountains, walking/biking paths and acres of Nature Preserve.
Last Agent to Sell the Property
Weekley Homes Realty Company Brokerage Email: ahuser@dwhomes.com License #RB14052286 Listed on: 06/04/2024
Last Buyer's Agent
Carolyn Abshire
Abshire Properties, LLC
Home Details
Home Type
- Single Family
Est. Annual Taxes
- $36
Year Built
- Built in 2024 | New Construction
HOA Fees
- $56 Monthly HOA Fees
Parking
- 3 Car Attached Garage
- Side or Rear Entrance to Parking
- Garage Door Opener
Home Design
- Prairie Architecture
- Cement Siding
- Concrete Perimeter Foundation
- Stone
Interior Spaces
- 1-Story Property
- Woodwork
- Tray Ceiling
- Vaulted Ceiling
- Vinyl Clad Windows
- Family or Dining Combination
- Utility Room
- Laundry on main level
- Attic Access Panel
- Fire and Smoke Detector
Kitchen
- Convection Oven
- Gas Cooktop
- Built-In Microwave
- Dishwasher
- ENERGY STAR Qualified Appliances
- Disposal
Flooring
- Carpet
- Laminate
Bedrooms and Bathrooms
- 5 Bedrooms
- Walk-In Closet
- Dual Vanity Sinks in Primary Bathroom
Basement
- Partial Basement
- Sump Pump with Backup
- Basement Window Egress
- Basement Lookout
Schools
- Southeastern Elementary School
- Hamilton Se Int And Jr High Sch Middle School
- Hamilton Southeastern High School
Utilities
- Forced Air Heating System
- Programmable Thermostat
- Water Heater
Additional Features
- Covered patio or porch
- 0.29 Acre Lot
Community Details
- Association fees include builder controls, insurance, maintenance, management
- Association Phone (317) 631-2213
- The Lakes At Grantham Subdivision
- Property managed by AAM
- The community has rules related to covenants, conditions, and restrictions
Listing and Financial Details
- Tax Lot 134
- Assessor Parcel Number 291605011026000020
- Seller Concessions Not Offered
Similar Homes in Fishers, IN
Home Values in the Area
Average Home Value in this Area
Property History
| Date | Event | Price | Change | Sq Ft Price |
|---|---|---|---|---|
| 05/08/2025 05/08/25 | Sold | $764,990 | 0.0% | $194 / Sq Ft |
| 03/29/2025 03/29/25 | Pending | -- | -- | -- |
| 03/11/2025 03/11/25 | Price Changed | $764,990 | -0.6% | $194 / Sq Ft |
| 02/25/2025 02/25/25 | Price Changed | $769,990 | -0.6% | $195 / Sq Ft |
| 12/05/2024 12/05/24 | Price Changed | $774,990 | -3.1% | $197 / Sq Ft |
| 09/12/2024 09/12/24 | Price Changed | $799,990 | -3.0% | $203 / Sq Ft |
| 07/30/2024 07/30/24 | Price Changed | $824,990 | -1.0% | $209 / Sq Ft |
| 07/27/2024 07/27/24 | Price Changed | $832,990 | +1.0% | $211 / Sq Ft |
| 06/04/2024 06/04/24 | For Sale | $824,990 | -- | $209 / Sq Ft |
Tax History Compared to Growth
Agents Affiliated with this Home
-
Angela Huser
A
Seller's Agent in 2025
Angela Huser
Weekley Homes Realty Company
(317) 518-6286
30 in this area
309 Total Sales
-
C
Buyer's Agent in 2025
Carolyn Abshire
Abshire Properties, LLC
-
Susie Abshire
S
Buyer's Agent in 2025
Susie Abshire
Abshire Properties, LLC
1 in this area
13 Total Sales
Map
Source: MIBOR Broker Listing Cooperative®
MLS Number: 21983073
- 11467 Selsey Rd
- 15976 Forewood Ln
- 15976 Forewood Ln
- 15976 Forewood Ln
- 15976 Forewood Ln
- 15976 Forewood Ln
- 15976 Forewood Ln
- 15926 Bellows Ave
- 15915 Bellows Ave
- 11338 Briargate Dr
- 16799 Imperial Ct
- 16678 Imperial Ct
- 16822 Imperial Ct
- 16774 Imperial Ct
- 11419 Neptune Dr
- 16870 Imperial Ct
- 16719 Sunland Farm Dr
- 16719 Sunland Farm Dr
- 16719 Sunland Farm Dr
- 16719 Sunland Farm Dr

