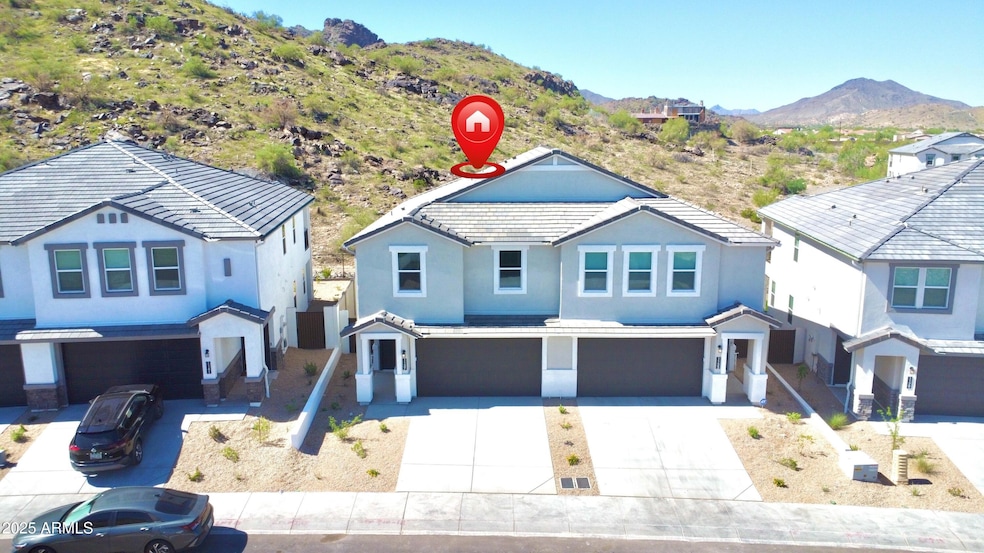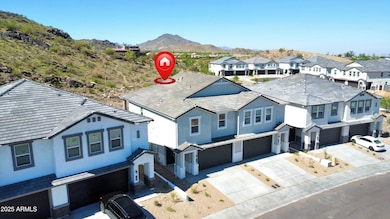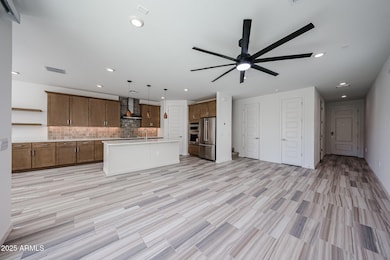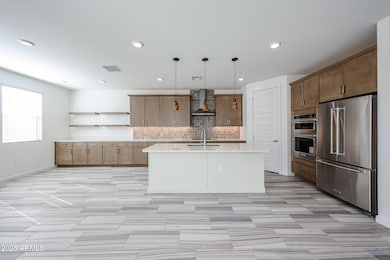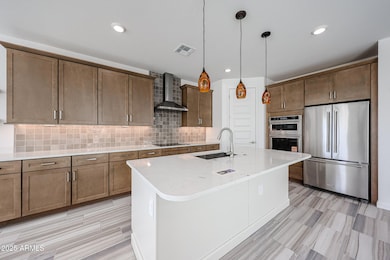1137 E Kachina Trail Phoenix, AZ 85042
Ahwatukee NeighborhoodHighlights
- Fitness Center
- Lap Pool
- Gated Community
- Phoenix Coding Academy Rated A
- Gated Parking
- Mountain View
About This Home
Luxury South Mountain Living with Spectacular Views! This home is located in an upscale gated community on South Mountain in vibrant South Phoenix, right by the popular Hobert Trail. This rare location combines mountain tranquility with city energy, offering residents the perfect setting to enjoy both nature and convenience. The community features a state-of-the-art gym overlooking downtown Phoenix, a resort-style pool and spa, cozy firepit lounges, and beautifully landscaped walking paths with inviting gathering spaces throughout.
Perfectly positioned to face South Mountain, this brand-new home delivers breathtaking views from nearly every angle. The backyard is a private oasis with lush turf, vibrant plants, and an iron view fence that opens to the mountain backdrop. Inside, the first floor offers a spacious family room, dining area, and a gourmet kitchen with extended counters, quartz countertops, and high end KitchenAid appliances. A convenient half bath is also located downstairs.
Upstairs, all four bedrooms, two bathrooms, and the laundry room are thoughtfully arranged. The master suite is a true retreat, complete with a private balcony perfect for enjoying the dramatic South Mountain views. Even the garage has been upgraded with a sleek epoxy finish for a clean and polished look. Apply now before it's gone!
Property Details
Home Type
- Multi-Family
Est. Annual Taxes
- $113
Year Built
- Built in 2025
Lot Details
- 2,972 Sq Ft Lot
- Desert faces the front and back of the property
- Wrought Iron Fence
- Block Wall Fence
- Artificial Turf
- Sprinklers on Timer
Parking
- 2 Car Garage
- Gated Parking
Home Design
- Property Attached
- Tile Roof
- Stucco
Interior Spaces
- 1,966 Sq Ft Home
- 2-Story Property
- Mountain Views
Kitchen
- Eat-In Kitchen
- Built-In Electric Oven
- Built-In Microwave
- Kitchen Island
Flooring
- Carpet
- Tile
Bedrooms and Bathrooms
- 4 Bedrooms
- 2.5 Bathrooms
- Double Vanity
Laundry
- Laundry Room
- Laundry on upper level
- Dryer
- Washer
Schools
- Maxine O Bush Elementary School
- South Mountain High School
Utilities
- Central Air
- Heating Available
Additional Features
- ENERGY STAR Qualified Equipment for Heating
- Lap Pool
Listing and Financial Details
- Property Available on 9/18/25
- $75 Move-In Fee
- 12-Month Minimum Lease Term
- $75 Application Fee
- Tax Lot 109
- Assessor Parcel Number 300-71-714
Community Details
Overview
- Property has a Home Owners Association
- Avance Association, Phone Number (602) 536-7572
- Built by DR. Horton
- Avance Highlands Subdivision
Amenities
- Clubhouse
- Recreation Room
Recreation
- Fitness Center
- Fenced Community Pool
- Lap or Exercise Community Pool
- Community Spa
- Children's Pool
- Bike Trail
Pet Policy
- Pets Allowed
Security
- Gated Community
Map
Source: Arizona Regional Multiple Listing Service (ARMLS)
MLS Number: 6921945
APN: 300-71-714
- 1136 E Kachina Trail
- 1153 E Kachina Trail
- 1161 E Kachina Trail
- 1165 E Kachina Trail
- 1169 E Kachina Trail
- 9819 S 11th St
- 9815 S 11th St
- 9823 S 11th St
- 9827 S 11th St
- 9831 S 11th St
- Veranda Plan at Avance
- Terrace Plan at Avance
- 826 E Buist Ave
- 848 E Monte Way
- 821 E Monte Way
- 824 E Monte Way
- 1217 E Monte Way
- 939 E Paseo Way
- 1329 E Monte Way
- 1136 E La Mirada Dr
- 816 E Monte Way
- 1125 E Milada Dr
- 734 E Hazel Dr Unit A
- 1210 E Beth Dr
- 1313 E Beth Dr
- 9025 S 6th St
- 8849 S 7th St
- 825 E Euclid Ave
- 225 E Gwen St
- 9700 S Central Ave Unit 1
- 9700 S Central Ave Unit 2
- 9700 S Central Ave Unit 3
- 8439 S 9th Place
- 818 E Ardmore Rd
- 9014 S Central Ave
- 909 E Harwell Rd
- 1637 E Alicia Dr
- 301 W Desert Dr
- 8434 S 19th St
- 1916 E Ardmore Dr
