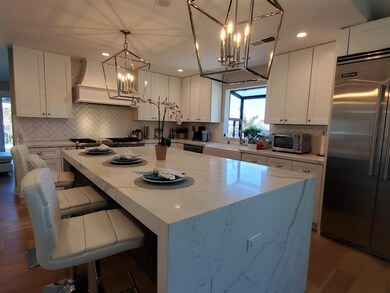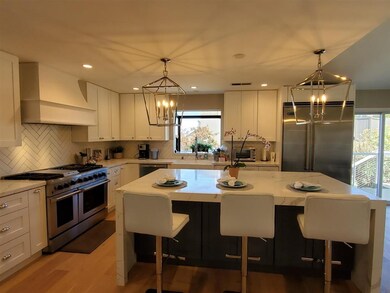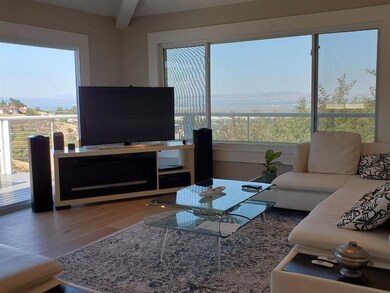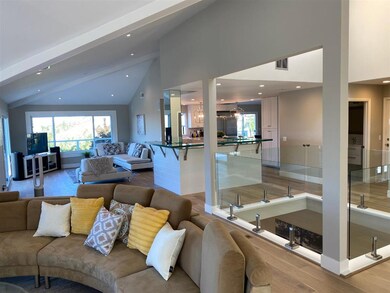
1137 Greenbrier Rd San Carlos, CA 94070
Alder Manor NeighborhoodEstimated Value: $3,494,000 - $3,969,000
Highlights
- Water Views
- Primary Bedroom Suite
- Vaulted Ceiling
- Tierra Linda Middle School Rated A
- Contemporary Architecture
- 3-minute walk to Big Canyon Park
About This Home
As of September 2020Beautifully remodeled view home in the San Carlos Hills. You will find high-end finishes throughout this elegant and spacious contemporary home with a modern open living concept. This is what California living is all about! With a kitchen well appointed for the gourmet chef and the spacious open living areas which flow to the view decks and front patio this home is made for entertaining and everyday casual living. Located in the much sought after Mid-Peninsula location of San Carlos with Bay & Mountain views. Just a short drive to commuter routes and just minutes to the quaint and lively downtown Laurel Street & Caltrain station. Excellent San Carlos Schools. Make this your daily escape.
Last Agent to Sell the Property
Eddie Azzopardi
Compass License #01039496 Listed on: 05/27/2020

Last Buyer's Agent
Anthony Chen
KW Advisors License #01862747

Home Details
Home Type
- Single Family
Est. Annual Taxes
- $37,120
Year Built
- Built in 1983
Lot Details
- 0.25 Acre Lot
- Zoning described as PC0000
Parking
- 2 Car Garage
- Garage Door Opener
- Off-Street Parking
Property Views
- Water
- City Lights
- Canyon
- Mountain
- Hills
- Park or Greenbelt
Home Design
- Contemporary Architecture
- Composition Roof
Interior Spaces
- 3,360 Sq Ft Home
- 2-Story Property
- Wet Bar
- Vaulted Ceiling
- Skylights
- 2 Fireplaces
- Gas Fireplace
- Formal Entry
- Separate Family Room
- Dining Area
- Bonus Room
- Wood Flooring
- Crawl Space
- Alarm System
- Laundry Room
Kitchen
- Breakfast Bar
- Double Self-Cleaning Oven
- Gas Cooktop
- Range Hood
- Dishwasher
- Wine Refrigerator
- Quartz Countertops
- Tile Countertops
- Disposal
Bedrooms and Bathrooms
- 4 Bedrooms
- Primary Bedroom Suite
- Walk-In Closet
- Remodeled Bathroom
- Bathroom on Main Level
- Bathtub
- Walk-in Shower
Utilities
- Forced Air Heating and Cooling System
- Vented Exhaust Fan
Listing and Financial Details
- Assessor Parcel Number 050-450-180
Ownership History
Purchase Details
Home Financials for this Owner
Home Financials are based on the most recent Mortgage that was taken out on this home.Purchase Details
Purchase Details
Home Financials for this Owner
Home Financials are based on the most recent Mortgage that was taken out on this home.Similar Homes in the area
Home Values in the Area
Average Home Value in this Area
Purchase History
| Date | Buyer | Sale Price | Title Company |
|---|---|---|---|
| Gee Samuel Koon Kue | $2,950,000 | Lawyers Title Company | |
| Kashanian Majid | -- | None Available | |
| Kashanian Majid | $1,150,000 | Chicago Title Insurance Comp |
Mortgage History
| Date | Status | Borrower | Loan Amount |
|---|---|---|---|
| Previous Owner | Setareh Mozafar | $494,100 | |
| Previous Owner | Kashanian Majid | $1,221,000 | |
| Previous Owner | Kashanian Majid | $144,000 | |
| Previous Owner | Kashanian Majid | $1,035,500 | |
| Previous Owner | Kashanian Majid | $920,000 | |
| Previous Owner | Kashanian Majid | $920,000 | |
| Closed | Kashanian Majid | $114,950 |
Property History
| Date | Event | Price | Change | Sq Ft Price |
|---|---|---|---|---|
| 09/09/2020 09/09/20 | Sold | $2,950,000 | +3.6% | $878 / Sq Ft |
| 08/10/2020 08/10/20 | Pending | -- | -- | -- |
| 05/27/2020 05/27/20 | For Sale | $2,848,000 | -- | $848 / Sq Ft |
Tax History Compared to Growth
Tax History
| Year | Tax Paid | Tax Assessment Tax Assessment Total Assessment is a certain percentage of the fair market value that is determined by local assessors to be the total taxable value of land and additions on the property. | Land | Improvement |
|---|---|---|---|---|
| 2023 | $37,120 | $3,069,180 | $2,028,780 | $1,040,400 |
| 2022 | $34,819 | $3,009,000 | $1,989,000 | $1,020,000 |
| 2021 | $34,389 | $2,950,000 | $1,950,000 | $1,000,000 |
| 2020 | $17,901 | $1,465,730 | $732,865 | $732,865 |
| 2019 | $17,628 | $1,436,992 | $718,496 | $718,496 |
| 2018 | $17,170 | $1,408,816 | $704,408 | $704,408 |
| 2017 | $16,960 | $1,381,194 | $690,597 | $690,597 |
| 2016 | $16,618 | $1,354,112 | $677,056 | $677,056 |
| 2015 | $16,558 | $1,333,772 | $666,886 | $666,886 |
| 2014 | $16,122 | $1,307,646 | $653,823 | $653,823 |
Agents Affiliated with this Home
-

Seller's Agent in 2020
Eddie Azzopardi
Compass
(650) 218-7007
3 in this area
60 Total Sales
-

Buyer's Agent in 2020
Anthony Chen
KW Advisors
(650) 619-2265
2 in this area
64 Total Sales
Map
Source: MLSListings
MLS Number: ML81804185
APN: 050-450-180
- 1217 Greenbrier Rd
- 1109 Royal Ln
- 3334 Brittan Ave Unit 4
- 3334 Brittan Ave Unit 9
- 3362 La Mesa Dr Unit 5
- 3349 Brittan Ave Unit 12
- 3335 Brittan Ave Unit 6
- 3324 Melendy Dr
- 5 El Vanada Rd
- 2 El Vanada Rd
- 4 El Vanada Rd
- 210 Montalvo Rd
- 2845 Brittan Ave
- 434 Portofino Dr Unit 301
- 438 Portofino Dr Unit 102
- 758 Loma
- 416 Palomar Dr
- 2123 Edgewood Rd
- 131 Los Vientos Way
- 199 Kings Ct
- 1137 Greenbrier Rd
- 1123 Greenbrier Rd
- 1149 Greenbrier Rd
- 1101 Greenbrier Rd
- 3231 Brittan Ave
- 3221 Brittan Ave
- 3241 Brittan Ave
- 120 Mesa Verde Way
- 124 Mesa Verde Way
- 3211 Brittan Ave
- 3251 Brittan Ave
- 116 Mesa Verde Way
- 3261 Brittan Ave
- 3201 Brittan Ave
- 3185 Brittan Ave
- 132 Mesa Verde Way
- 112 Mesa Verde Way
- 3181 Brittan Ave
- 3191 Brittan Ave
- 1201 Greenbrier Rd






