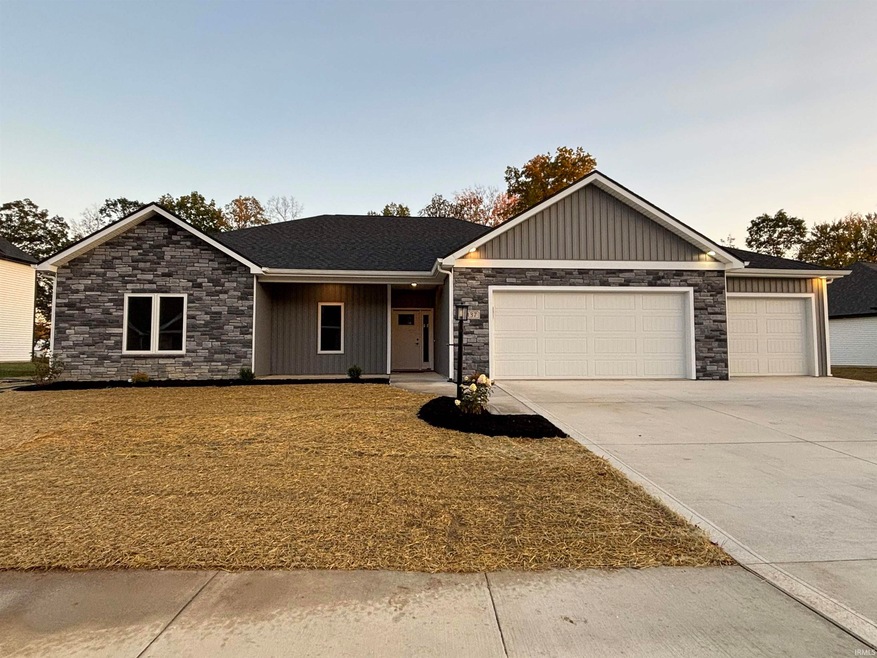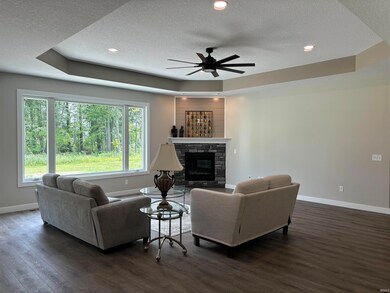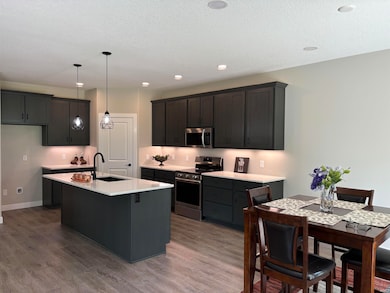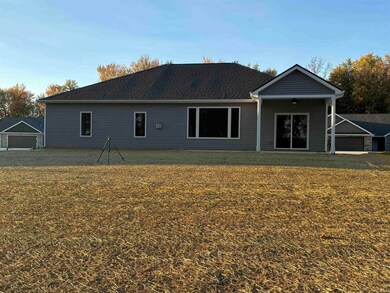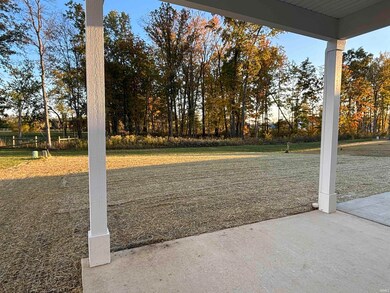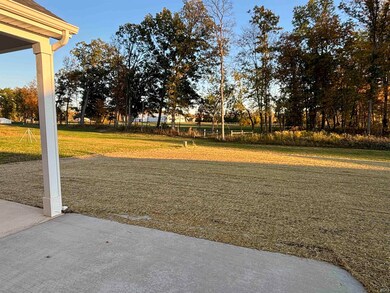
1137 Midnight Chase Grove Fort Wayne, IN 46845
Highlights
- Primary Bedroom Suite
- Ranch Style House
- Solid Surface Countertops
- Carroll High School Rated A
- Great Room
- Walk-In Pantry
About This Home
As of December 2024*****OPEN HOUSE, SUN. OCTOBER 20th; 1:00 - 4:00 PM ************ JUST COMPLETED!! Wonderful NW Fort Wayne country subdivision. Nice split 3 BR ranch with lots of amenities. Open GR with 10' ceilings and a large picture window to look out over nature instead of your neighbors back yard. Well planned out kitchen with custom cabinetry, large island, under-cabinet lighting, upgraded appliances and walk-in pantry. Master BR suite features a trey ceiling, double vanities and linen closet and tiled shower. 2 other bedrooms with hall bath also with nature light. Lots of luxury vinyl plank flooring, upgraded carpeting and pad, rounded drywall corners, Andersen windows, 50 gal Hot Water Heater, Hi-efficiency furnace and pull-down attic stair with floored attic. This home has also been plumbed for a water softener and recirculating line for fast hot water. Also, gas and electric to all appliances. The over-sized garage is 868 sq. ft. with daylight window, so plenty of room for hobbies. The covered porch is footered and can be screened or 3 Season and has a wonderful view of nature. You'll want to look at this beautiful home on a fabulous private lot!!
Last Agent to Sell the Property
CENTURY 21 Bradley Realty, Inc Brokerage Phone: 260-433-3300

Home Details
Home Type
- Single Family
Est. Annual Taxes
- $80
Year Built
- Built in 2024
Lot Details
- 0.3 Acre Lot
- Lot Dimensions are 80 x 130
- Rural Setting
- Level Lot
- Property is zoned R1
HOA Fees
- $50 Monthly HOA Fees
Parking
- 3 Car Attached Garage
- Garage Door Opener
- Driveway
- Off-Street Parking
Home Design
- Ranch Style House
- Slab Foundation
- Asphalt Roof
- Stone Exterior Construction
- Vinyl Construction Material
Interior Spaces
- 1,800 Sq Ft Home
- Tray Ceiling
- Ceiling height of 9 feet or more
- Ceiling Fan
- Triple Pane Windows
- Double Pane Windows
- Insulated Windows
- Insulated Doors
- Entrance Foyer
- Great Room
- Living Room with Fireplace
- Fire and Smoke Detector
Kitchen
- Eat-In Kitchen
- Breakfast Bar
- Walk-In Pantry
- Oven or Range
- Kitchen Island
- Solid Surface Countertops
- Built-In or Custom Kitchen Cabinets
- Utility Sink
- Disposal
Flooring
- Carpet
- Vinyl
Bedrooms and Bathrooms
- 3 Bedrooms
- Primary Bedroom Suite
- Split Bedroom Floorplan
- Walk-In Closet
- 2 Full Bathrooms
- Double Vanity
- Bathtub with Shower
- Separate Shower
Laundry
- Laundry on main level
- Washer and Gas Dryer Hookup
Attic
- Storage In Attic
- Pull Down Stairs to Attic
Eco-Friendly Details
- Energy-Efficient Appliances
- Energy-Efficient Windows with Low Emissivity
- Energy-Efficient HVAC
- Energy-Efficient Insulation
- Energy-Efficient Doors
Outdoor Features
- Porch
Schools
- Huntertown Elementary School
- Carroll Middle School
- Carroll High School
Utilities
- Forced Air Heating and Cooling System
- SEER Rated 13+ Air Conditioning Units
- High-Efficiency Furnace
- Heating System Uses Gas
- Cable TV Available
Community Details
- Built by Tom Schmucker & Sons
- Ridgewood At Copper Creek Subdivision
Listing and Financial Details
- Assessor Parcel Number 02-02-20-258-009.000-058
Ownership History
Purchase Details
Home Financials for this Owner
Home Financials are based on the most recent Mortgage that was taken out on this home.Purchase Details
Home Financials for this Owner
Home Financials are based on the most recent Mortgage that was taken out on this home.Purchase Details
Map
Similar Homes in Fort Wayne, IN
Home Values in the Area
Average Home Value in this Area
Purchase History
| Date | Type | Sale Price | Title Company |
|---|---|---|---|
| Warranty Deed | $397,800 | Fidelity National Title | |
| Quit Claim Deed | -- | None Listed On Document | |
| Warranty Deed | $77,926 | Metropolitan Title |
Mortgage History
| Date | Status | Loan Amount | Loan Type |
|---|---|---|---|
| Open | $318,240 | New Conventional |
Property History
| Date | Event | Price | Change | Sq Ft Price |
|---|---|---|---|---|
| 12/24/2024 12/24/24 | Sold | $397,800 | 0.0% | $221 / Sq Ft |
| 11/24/2024 11/24/24 | Pending | -- | -- | -- |
| 10/18/2024 10/18/24 | For Sale | $397,800 | -- | $221 / Sq Ft |
Tax History
| Year | Tax Paid | Tax Assessment Tax Assessment Total Assessment is a certain percentage of the fair market value that is determined by local assessors to be the total taxable value of land and additions on the property. | Land | Improvement |
|---|---|---|---|---|
| 2024 | $80 | $82,600 | $82,500 | $100 |
| 2023 | $10 | $600 | $600 | $0 |
| 2022 | $9 | $600 | $600 | $0 |
Source: Indiana Regional MLS
MLS Number: 202440418
APN: 02-02-20-258-009.000-058
- 1027 Midnight Chase Grove Unit 36
- 1005 Midnight Chase Grove
- 1215 Olympiada Knoll Unit 119
- 1110 Olympiada Knoll Unit 79
- 14283 Kidd Creek Crossover
- 915 Midnight Chase Grove Unit 30
- 860 Bingham Pass
- 1259 Olympiada Knoll
- 14153 Hughies Cove
- 14175 Hughies Cove
- 1173 Olympiada Knoll
- 909 Midnight Chase Grove
- 848 Bingham Pass
- 14389 Andina Trail
- 1173 Verdigris Pass
- 14516 Lima Rd
- 14961 Windwood Ct
- 1332 Pueblo Trail
- 1507 Grasberg Cove
- 14141 Hughies Cove
