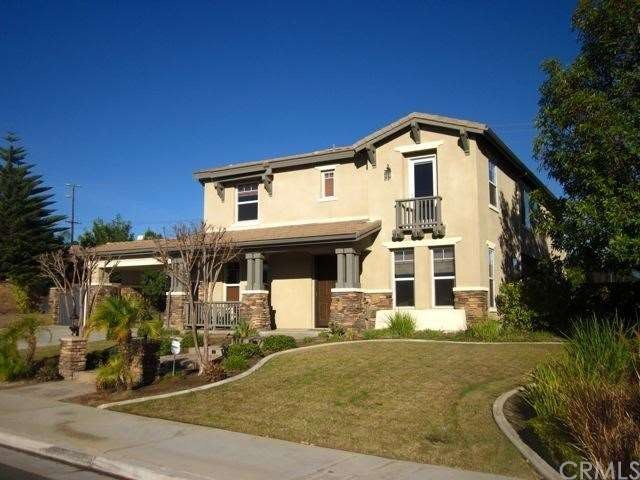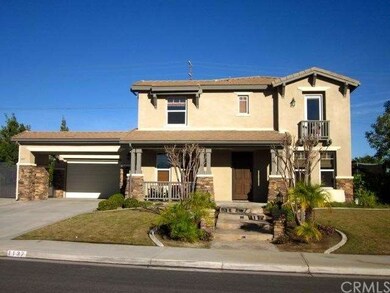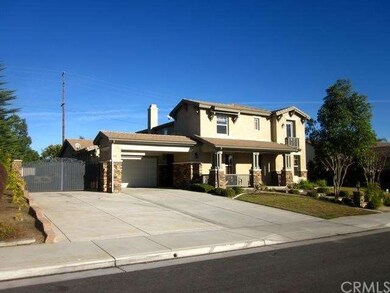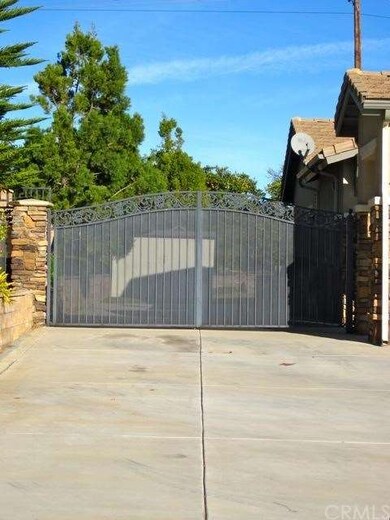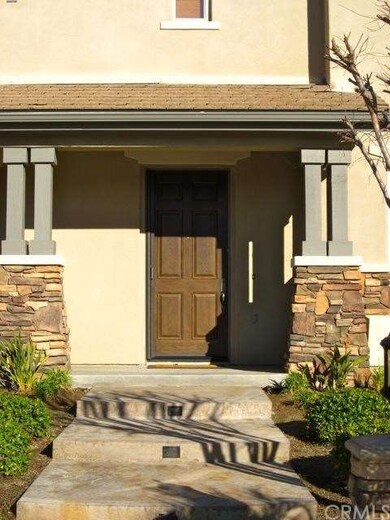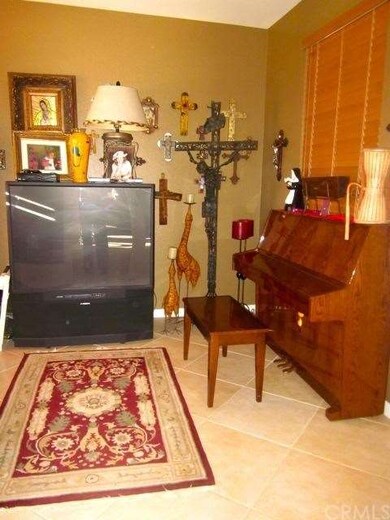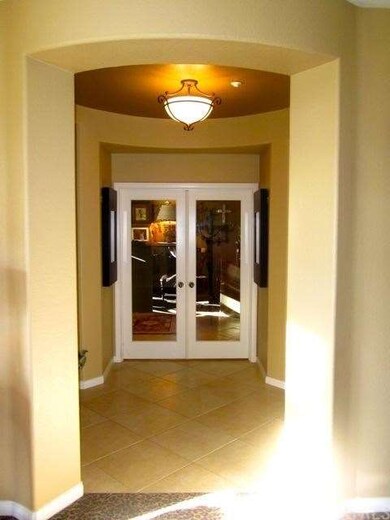
1137 Pamplona Dr Riverside, CA 92508
Mission Grove NeighborhoodHighlights
- In Ground Pool
- Primary Bedroom Suite
- 0.53 Acre Lot
- John F. Kennedy Elementary School Rated A-
- City Lights View
- Maid or Guest Quarters
About This Home
As of May 2021Beautiful Rancho Valencia home with one of the larger lots in community. As you enter the rotunda, you are wrapped in luxury and exposed to a custom decorated abode. The downstairs bedroom is currently being used as an office, but is a true guest quarters with a private bath and double glass French doors. Upgrades run throughout the home including Hunter-Douglas blinds, granite counters, recessed lighting and flooring. The open staircase wraps around past the master bedroom. But don't miss the fantastic views! One upstairs bedroom has its own full bath, another has a windowed French door with a Southerly view. Double sinks with separate room for the shower give you lots of possibilities for living arrangements. The kitchen has an over-sized island for demonstrating your cooking finesse with both a butler and a walk in pantry! A fireplace warms the heart and sets the stage for indoor relaxation. Ready for outdoor entertaining? A custom saltwater pool and spa are the focal point of your backyard paradise. Surrounded by mature orchard, you will no doubt feel the full effect of Southern California living. RV parking with electric hookups and double wide gate for easy access. Garage is 3 car tandem for storing your best toys or creating a good sized workshop.
Last Agent to Sell the Property
LEQUIRE REAL ESTATE License #01398648 Listed on: 01/09/2012
Home Details
Home Type
- Single Family
Est. Annual Taxes
- $11,787
Year Built
- Built in 2003
Lot Details
- 0.53 Acre Lot
- Fenced
- Sprinklers Throughout Yard
HOA Fees
- $195 Monthly HOA Fees
Parking
- 3 Car Direct Access Garage
- Parking Available
Property Views
- City Lights
- Canyon
- Orchard Views
- Mountain
- Hills
Home Design
- Contemporary Architecture
- Stucco
Interior Spaces
- 3,128 Sq Ft Home
- Entrance Foyer
- Family Room with Fireplace
- Great Room
- Living Room
- Dining Room
- Laundry Room
Kitchen
- Eat-In Kitchen
- Breakfast Bar
- Walk-In Pantry
Flooring
- Carpet
- Tile
Bedrooms and Bathrooms
- 5 Bedrooms
- Primary Bedroom Suite
- Walk-In Closet
- Maid or Guest Quarters
Pool
- In Ground Pool
- In Ground Spa
Outdoor Features
- Concrete Porch or Patio
- Exterior Lighting
- Rain Gutters
Location
- Suburban Location
Utilities
- Two cooling system units
- Central Heating and Cooling System
Listing and Financial Details
- Tax Lot 93
- Tax Tract Number 29242
- Assessor Parcel Number 276100047
Community Details
Overview
- Rancho Valencia Association, Phone Number (760) 634-4700
Security
- Controlled Access
Ownership History
Purchase Details
Home Financials for this Owner
Home Financials are based on the most recent Mortgage that was taken out on this home.Purchase Details
Home Financials for this Owner
Home Financials are based on the most recent Mortgage that was taken out on this home.Purchase Details
Home Financials for this Owner
Home Financials are based on the most recent Mortgage that was taken out on this home.Purchase Details
Home Financials for this Owner
Home Financials are based on the most recent Mortgage that was taken out on this home.Purchase Details
Home Financials for this Owner
Home Financials are based on the most recent Mortgage that was taken out on this home.Purchase Details
Home Financials for this Owner
Home Financials are based on the most recent Mortgage that was taken out on this home.Purchase Details
Home Financials for this Owner
Home Financials are based on the most recent Mortgage that was taken out on this home.Similar Homes in Riverside, CA
Home Values in the Area
Average Home Value in this Area
Purchase History
| Date | Type | Sale Price | Title Company |
|---|---|---|---|
| Grant Deed | $900,000 | Ticor Title Company | |
| Interfamily Deed Transfer | -- | Wfg National Title Company | |
| Interfamily Deed Transfer | -- | Wfg National Title Company | |
| Interfamily Deed Transfer | -- | None Available | |
| Grant Deed | $620,000 | Fnt Ie | |
| Grant Deed | $400,000 | Multiple | |
| Grant Deed | $400,000 | Lawyers Title Company | |
| Grant Deed | $384,000 | Fidelity National Title Co |
Mortgage History
| Date | Status | Loan Amount | Loan Type |
|---|---|---|---|
| Open | $709,800 | VA | |
| Previous Owner | $150,000 | Credit Line Revolving | |
| Previous Owner | $410,000 | New Conventional | |
| Previous Owner | $320,000 | New Conventional | |
| Previous Owner | $392,755 | FHA | |
| Previous Owner | $190,000 | Credit Line Revolving | |
| Previous Owner | $172,000 | Credit Line Revolving | |
| Previous Owner | $400,000 | Purchase Money Mortgage | |
| Previous Owner | $100,000 | Credit Line Revolving | |
| Previous Owner | $142,000 | Credit Line Revolving | |
| Previous Owner | $306,900 | No Value Available | |
| Closed | $172,000 | No Value Available |
Property History
| Date | Event | Price | Change | Sq Ft Price |
|---|---|---|---|---|
| 08/11/2025 08/11/25 | Price Changed | $1,125,000 | -1.7% | $360 / Sq Ft |
| 07/03/2025 07/03/25 | Price Changed | $1,145,000 | -1.3% | $366 / Sq Ft |
| 06/18/2025 06/18/25 | Price Changed | $1,160,000 | -1.3% | $371 / Sq Ft |
| 05/31/2025 05/31/25 | For Sale | $1,175,000 | +30.6% | $376 / Sq Ft |
| 05/11/2021 05/11/21 | Sold | $900,000 | 0.0% | $288 / Sq Ft |
| 04/11/2021 04/11/21 | Pending | -- | -- | -- |
| 04/10/2021 04/10/21 | Off Market | $900,000 | -- | -- |
| 04/05/2021 04/05/21 | For Sale | $849,999 | +37.1% | $272 / Sq Ft |
| 02/26/2016 02/26/16 | Sold | $620,000 | -3.1% | $198 / Sq Ft |
| 01/27/2016 01/27/16 | Pending | -- | -- | -- |
| 01/15/2016 01/15/16 | For Sale | $640,000 | +60.0% | $205 / Sq Ft |
| 08/08/2012 08/08/12 | Sold | $400,000 | -4.7% | $128 / Sq Ft |
| 02/19/2012 02/19/12 | Pending | -- | -- | -- |
| 02/08/2012 02/08/12 | Price Changed | $419,900 | -7.7% | $134 / Sq Ft |
| 01/25/2012 01/25/12 | Price Changed | $454,900 | -3.0% | $145 / Sq Ft |
| 01/09/2012 01/09/12 | For Sale | $469,000 | -- | $150 / Sq Ft |
Tax History Compared to Growth
Tax History
| Year | Tax Paid | Tax Assessment Tax Assessment Total Assessment is a certain percentage of the fair market value that is determined by local assessors to be the total taxable value of land and additions on the property. | Land | Improvement |
|---|---|---|---|---|
| 2025 | $11,787 | $974,187 | $238,134 | $736,053 |
| 2023 | $11,787 | $936,360 | $228,888 | $707,472 |
| 2022 | $11,573 | $918,000 | $224,400 | $693,600 |
| 2021 | $9,080 | $690,601 | $203,416 | $487,185 |
| 2020 | $9,021 | $683,521 | $201,331 | $482,190 |
| 2019 | $8,876 | $670,120 | $197,384 | $472,736 |
| 2018 | $8,728 | $656,981 | $193,514 | $463,467 |
| 2017 | $8,464 | $632,400 | $189,720 | $442,680 |
| 2016 | $5,836 | $416,089 | $156,032 | $260,057 |
| 2015 | $5,806 | $409,841 | $153,690 | $256,151 |
| 2014 | $5,764 | $401,816 | $150,681 | $251,135 |
Agents Affiliated with this Home
-

Seller's Agent in 2025
Ryan McKee
ELEVATE REAL ESTATE AGENCY
(951) 394-3554
8 in this area
402 Total Sales
-

Buyer's Agent in 2021
Lisa Andre
COLDWELL BANKER REALTY
(951) 217-2220
4 in this area
61 Total Sales
-

Seller's Agent in 2016
Nelson Diaz
Home Star Real Estate
(951) 768-6130
38 Total Sales
-

Buyer's Agent in 2016
Christina Hudson
Farnam & Associates Real Estate
(951) 219-9294
62 Total Sales
-

Seller's Agent in 2012
Lisa LeQuire
LEQUIRE REAL ESTATE
(951) 660-1824
10 Total Sales
Map
Source: California Regional Multiple Listing Service (CRMLS)
MLS Number: I12003993
APN: 276-100-047
- 14787 Wood Rd
- 19138 Kangnam Rd
- 19131 Camassia Ct
- 18805 Moss Rd
- 8345 Sunshine Ln
- 8242 Daisy Ln
- 3 Moss Rd
- 4 Moss Rd
- 18561 Bert Rd
- 19125 Vintage Woods Dr
- 19177 White Dove Ln
- 7639 Hillhurst Dr
- 7619 Hillhurst Dr
- 19121 Broken Bow Dr
- 0 Dauchy Ave
- 8481 Attica Dr
- 8424 Monique Ct
- 1042 Coronet Dr
- 18460 Hibiscus Ave
- 8489 Syracuse St
