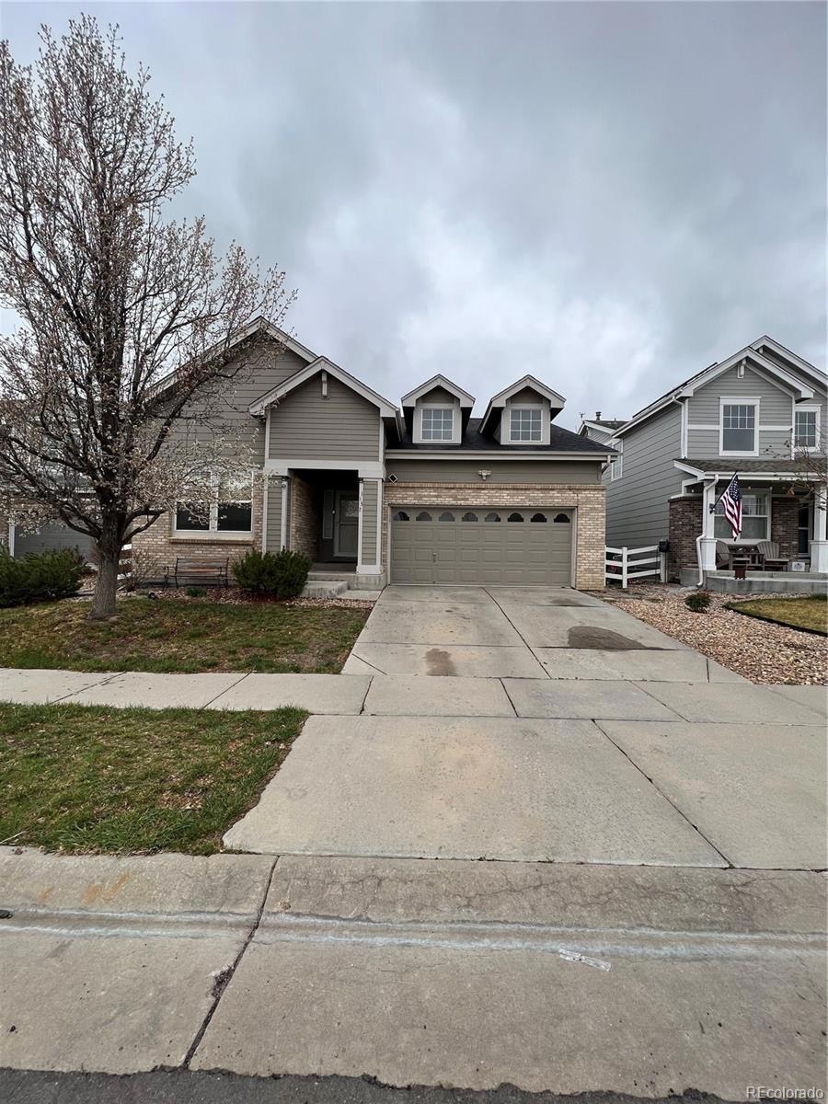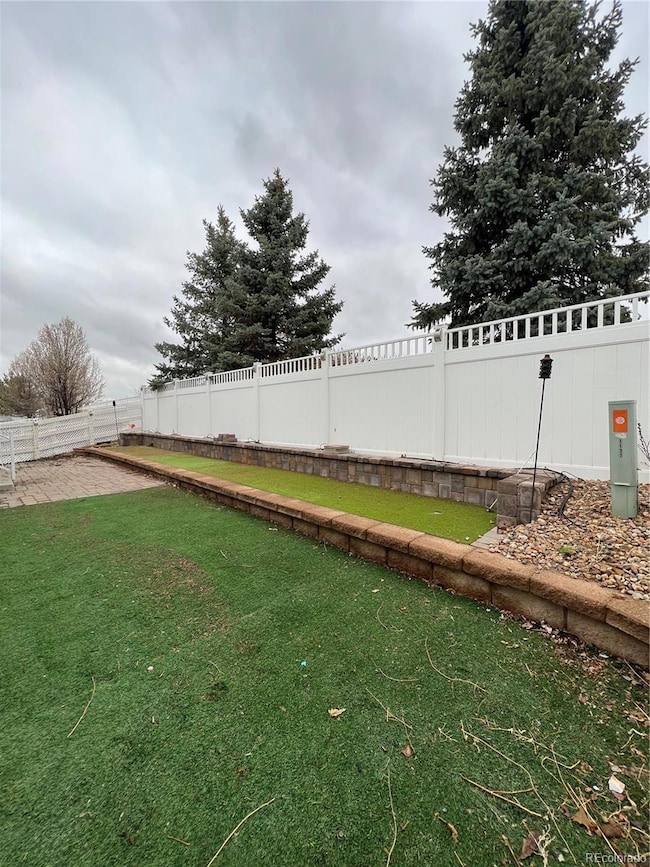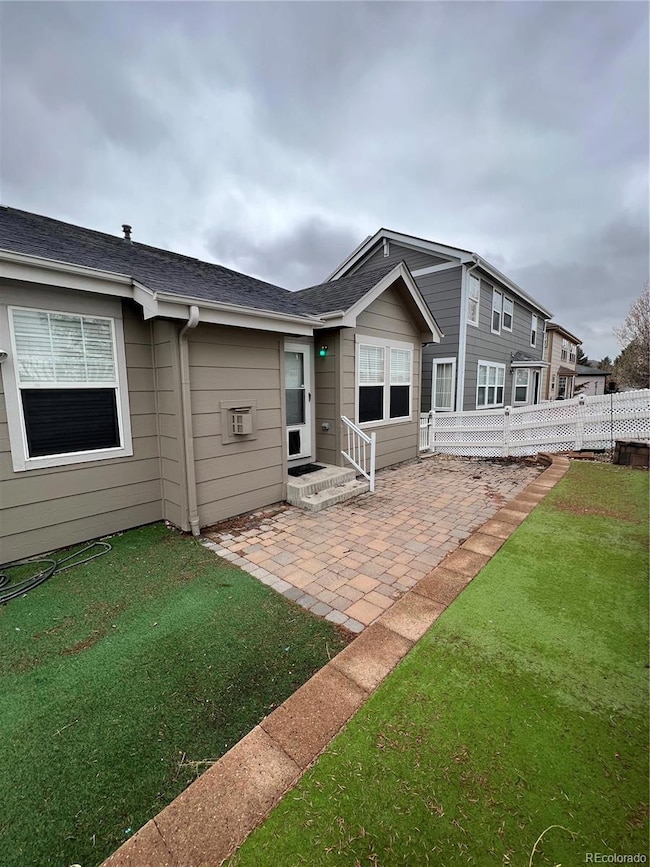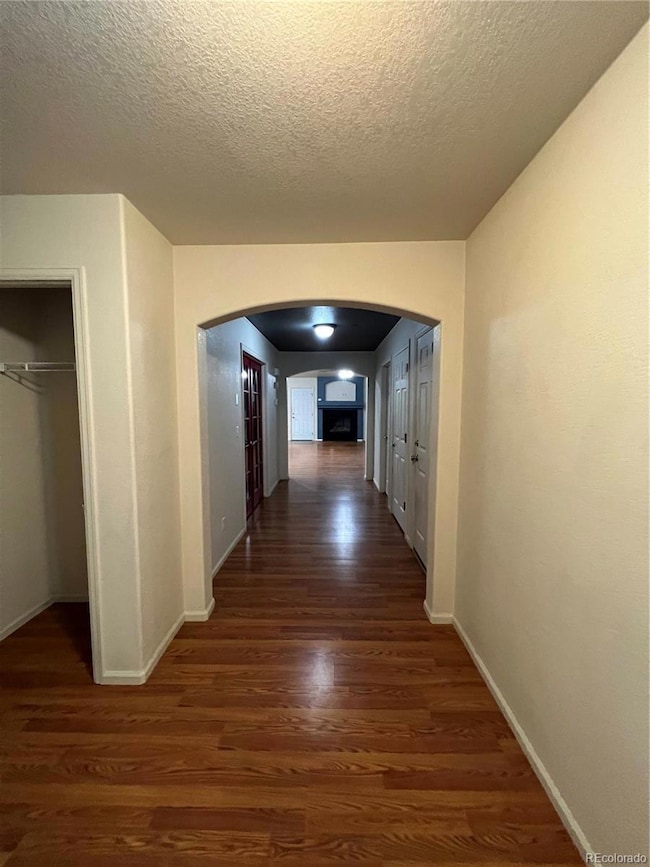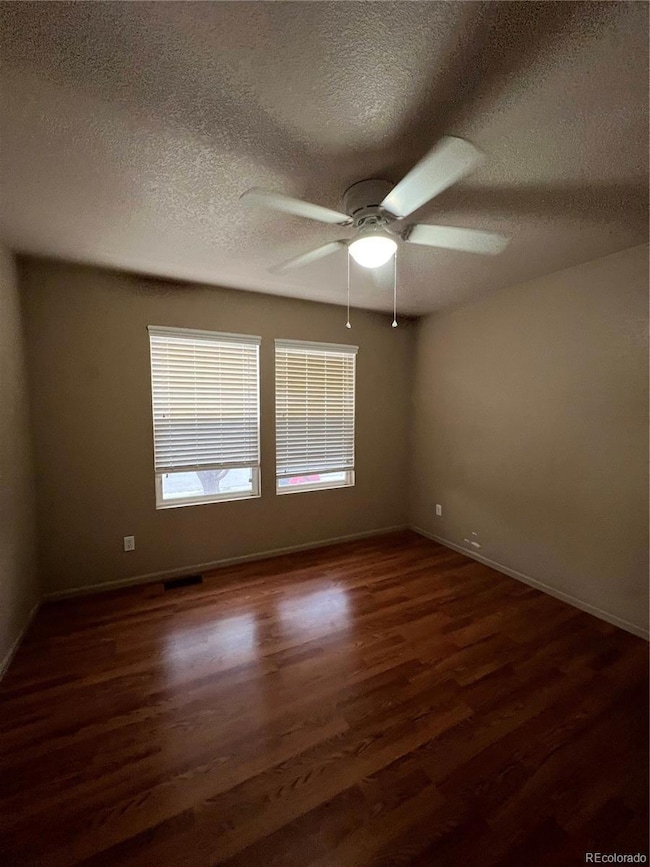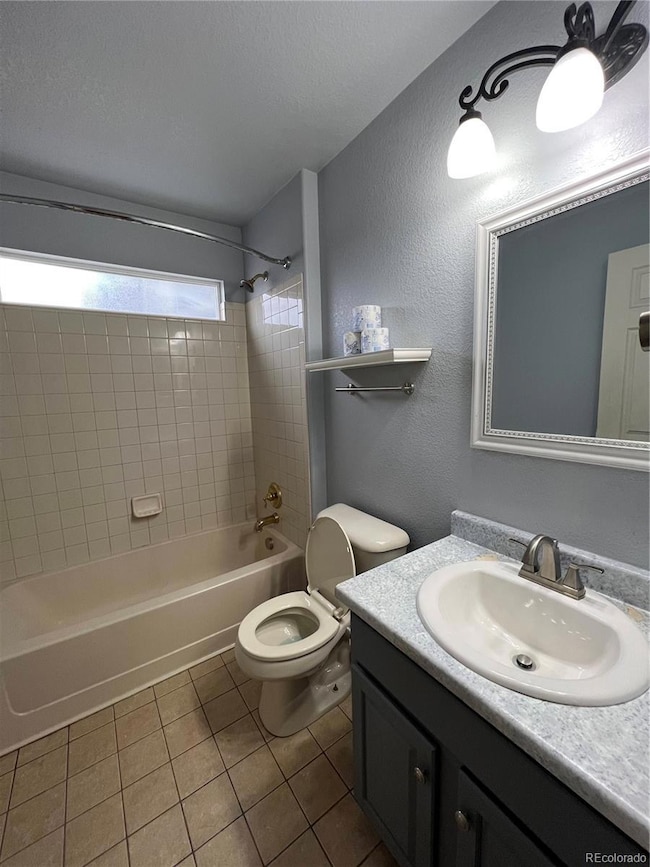1137 S Coolidge Cir Aurora, CO 80018
Murphy Creek NeighborhoodEstimated payment $3,231/month
Highlights
- Fitness Center
- Open Floorplan
- Vaulted Ceiling
- Primary Bedroom Suite
- Clubhouse
- Great Room
About This Home
This lovely ranch home in the highly sought-after Murphy Creek community offers space, charm, and incredible amenities! Step inside to find vaulted ceilings and an open floor plan that create a bright, welcoming living area. Highlights include ceiling fans, a drip sprinkler system, gas fireplace with a classic mantle, and gleaming wood laminate flooring throughout the main level. The kitchen is perfect for the home chef with a center island offering bar seating, ample cabinetry, and a pantry for added storage. The spacious primary suite features a luxurious 5-piece bath and walk-in closet. Working from home is a breeze in the dedicated office with elegant French doors. The finished basement adds generous space for entertaining, movie nights, or game days, plus there's an additional 890 sq ft of unfinished space ready for your personal touch—ideal for adding another bedroom and bath. Murphy Creek is known for its award-winning golf course and community amenities like the pool, tennis courts, clubhouse, and fitness center. Conveniently located with quick access to DIA, E-470, and Buckley Air Force Base. Requires a bit of work and was tenant-occupied—ready for your finishing touches!
Listing Agent
A+ Life's Agency Brokerage Email: boklein@comcast.net License #001316665 Listed on: 04/07/2025
Home Details
Home Type
- Single Family
Est. Annual Taxes
- $4,554
Year Built
- Built in 2005
Lot Details
- 4,356 Sq Ft Lot
- Level Lot
HOA Fees
Parking
- 2 Car Attached Garage
Home Design
- Frame Construction
- Composition Roof
Interior Spaces
- 1-Story Property
- Open Floorplan
- Vaulted Ceiling
- Fireplace
- Great Room
- Family Room
- Home Gym
- Finished Basement
- 1 Bedroom in Basement
- Laundry Room
Kitchen
- Eat-In Kitchen
- Oven
- Dishwasher
- Kitchen Island
- Disposal
Bedrooms and Bathrooms
- 3 Bedrooms | 2 Main Level Bedrooms
- Primary Bedroom Suite
- 2 Full Bathrooms
Schools
- Murphy Creek K-8 Elementary And Middle School
- Vista Peak High School
Utilities
- Forced Air Heating and Cooling System
Listing and Financial Details
- Assessor Parcel Number 034431551
Community Details
Overview
- Association fees include ground maintenance, trash
- Murphy Creek Master Association, Phone Number (303) 459-4919
- Murphy Creek Metro #3 Association, Phone Number (512) 502-7515
- Murphy Creek Subdivision
Amenities
- Clubhouse
Recreation
- Fitness Center
- Community Pool
Map
Home Values in the Area
Average Home Value in this Area
Tax History
| Year | Tax Paid | Tax Assessment Tax Assessment Total Assessment is a certain percentage of the fair market value that is determined by local assessors to be the total taxable value of land and additions on the property. | Land | Improvement |
|---|---|---|---|---|
| 2024 | $4,453 | $35,014 | -- | -- |
| 2023 | $4,453 | $35,014 | $0 | $0 |
| 2022 | $4,419 | $28,557 | $0 | $0 |
| 2021 | $4,452 | $28,557 | $0 | $0 |
| 2020 | $4,540 | $28,650 | $0 | $0 |
| 2019 | $4,367 | $27,656 | $0 | $0 |
| 2018 | $4,012 | $25,258 | $0 | $0 |
| 2017 | $4,364 | $25,258 | $0 | $0 |
| 2016 | $3,325 | $19,685 | $0 | $0 |
| 2015 | $2,749 | $19,685 | $0 | $0 |
| 2014 | $2,210 | $15,443 | $0 | $0 |
| 2013 | -- | $15,410 | $0 | $0 |
Property History
| Date | Event | Price | List to Sale | Price per Sq Ft |
|---|---|---|---|---|
| 08/07/2025 08/07/25 | Price Changed | $523,965 | -2.5% | $181 / Sq Ft |
| 06/20/2025 06/20/25 | Price Changed | $537,400 | -0.1% | $186 / Sq Ft |
| 05/14/2025 05/14/25 | Price Changed | $537,900 | -0.1% | $186 / Sq Ft |
| 04/25/2025 04/25/25 | Price Changed | $538,400 | -0.1% | $186 / Sq Ft |
| 04/07/2025 04/07/25 | For Sale | $538,900 | -- | $187 / Sq Ft |
Purchase History
| Date | Type | Sale Price | Title Company |
|---|---|---|---|
| Special Warranty Deed | $461,000 | Heritage Title Company | |
| Warranty Deed | $329,000 | Homestead Title & Escrow | |
| Warranty Deed | $180,000 | Chicago Title Co | |
| Special Warranty Deed | $260,072 | Commerce Title |
Mortgage History
| Date | Status | Loan Amount | Loan Type |
|---|---|---|---|
| Open | $368,800 | Commercial | |
| Previous Owner | $263,200 | New Conventional | |
| Previous Owner | $144,000 | New Conventional | |
| Previous Owner | $208,057 | Purchase Money Mortgage | |
| Closed | $52,015 | No Value Available |
Source: REcolorado®
MLS Number: 5671151
APN: 1977-19-2-23-013
- 1061 S de Gaulle Ct
- 1148 S Duquesne Cir
- 991 S de Gaulle Ct
- 23882 E Alabama Dr
- 1012 S Addison Way
- 978 S Buchanan St
- 24314 E Ford Ave
- 23708 E Alabama Place
- 23671 E Alabama Dr
- 1232, 1234 S Algonquian
- 1232 S Algonquian St
- 1236 S Algonquian St
- 24456 E Louisiana Cir
- 1290 S Algonquian St
- 781 S de Gaulle Ct
- 24519 E Arkansas Place
- 24631 E Kansas Cir
- 968 S Grand Baker St
- 24326 E Ohio Dr
- 24446 E Ohio Dr
- 1184 S Coolidge Cir
- 23613 E Mississippi Cir
- 1151 S Fultondale Ct
- 24243 E Mexico Ave
- 24261 E Mexico Ave
- 24244 E Mexico Ave
- 24274 E Mexico Ave
- 24361 E Mexico Ave
- 1738 S Elk Way
- 1739 S Elk Way
- 24397 E Montana Ave
- 24493 E Mexico Ave
- 24314 E Montana Ave
- 24482 E Mexico Ave
- 24324 E Montana Ave
- 24334 E Montana Ave
- 24354 E Montana Ave
- 1780 S Flat Rock Way
- 24330 E Colorado Dr
- 1792 S Flat Rock Way
