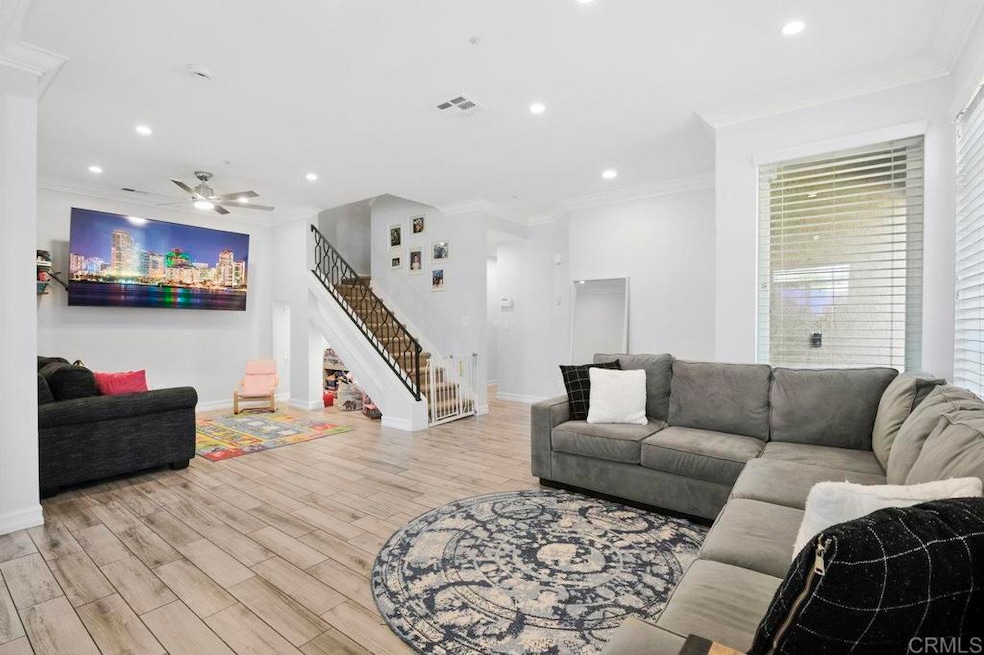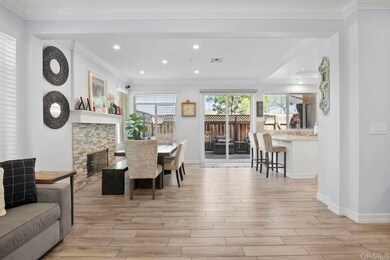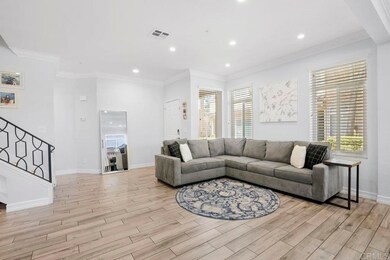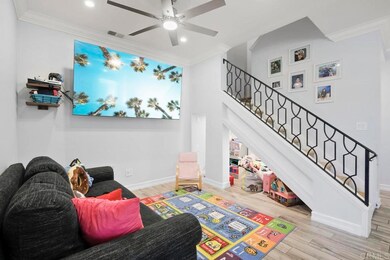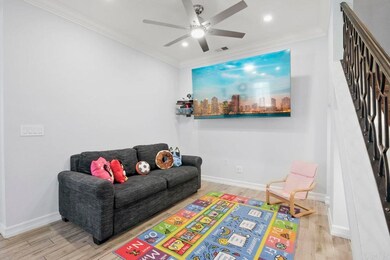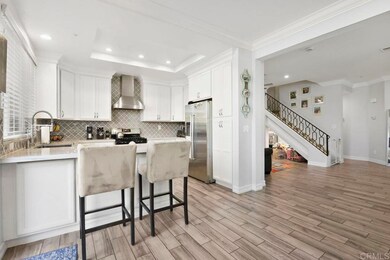
11372 Via Rancho San Diego Unit B El Cajon, CA 92019
Rancho Park NeighborhoodEstimated payment $5,260/month
Highlights
- In Ground Pool
- Open Floorplan
- Open to Family Room
- Valhalla High Rated A
- Mountain View
- 1-minute walk to Fury Park
About This Home
Gorgeous and fully remodeled 2 story Condo in the Tristan complex of Rancho San Diego! 2 Car attached garage & rarely ever on the market! This light and bright open floorplan is redesigned with a great-room style living! The gorgeous kitchen opens up to the dining room and living room area with barstool seating as well! Upstairs offers 3 bedrooms with 2 full baths plus a half bath downstairs! This condo is larger than most homes in the area! Premium location within the complex amongst large shade trees sits this unique open & bright corner end unit home. Plenty of natural sunlight shines through the many windows and illuminates the gorgeous kitchen. The newly upgraded kitchen boasts new custom cabinetry including lazy Susan's in corner cabinets and soft-close hinges, stainless steel appliances, stainless steel sink and custom quartz countertops. Relax near the fireplace in the living room or journey through the sliding glass doors to the private fully fenced outdoor patio. Escape to your spacious master suite with high ceilings, walk-in closet, plush new carpet, and remodeled en-suite bathroom. From a laundry room with washer and dryer hook up to the direct access two-car garage, this home has everything you need. Positioned in an excellent location, this well-kept Rancho San Diego community features an enticing pool, playground, and is walking distance to schools, shops, and more!
Listing Agent
Realty Executives Dillon Brokerage Email: Mike@theaongroup.com License #01300658 Listed on: 05/20/2025

Property Details
Home Type
- Condominium
Est. Annual Taxes
- $8,257
Year Built
- Built in 1994
Lot Details
- Two or More Common Walls
- Wood Fence
HOA Fees
- $430 Monthly HOA Fees
Parking
- 2 Car Attached Garage
- Parking Available
- Two Garage Doors
- Guest Parking
- On-Street Parking
Property Views
- Mountain
- Park or Greenbelt
Home Design
- Turnkey
- Tile Roof
- Concrete Perimeter Foundation
Interior Spaces
- 1,520 Sq Ft Home
- 2-Story Property
- Open Floorplan
- Recessed Lighting
- Sliding Doors
- Family Room with Fireplace
- Family Room Off Kitchen
- Living Room
- Dining Room
- Laundry Room
Kitchen
- Open to Family Room
- Breakfast Bar
- <<convectionOvenToken>>
- Gas Oven
- <<microwave>>
- Dishwasher
- Self-Closing Drawers and Cabinet Doors
- Disposal
Flooring
- Carpet
- Tile
Bedrooms and Bathrooms
- 3 Bedrooms
- Mirrored Closets Doors
- Remodeled Bathroom
- Dual Vanity Sinks in Primary Bathroom
- Walk-in Shower
Home Security
Pool
- In Ground Pool
- In Ground Spa
Outdoor Features
- Slab Porch or Patio
- Exterior Lighting
Utilities
- Forced Air Heating and Cooling System
- Heating System Uses Natural Gas
- Water Heater
- Cable TV Available
Listing and Financial Details
- Tax Tract Number 12830
- Assessor Parcel Number 5022602106
- Seller Considering Concessions
Community Details
Overview
- Master Insurance
- 132 Units
- Tristan HOA, Phone Number (619) 589-6222
- Tristan
Amenities
- Community Barbecue Grill
Recreation
- Community Playground
- Community Pool
Security
- Carbon Monoxide Detectors
- Fire and Smoke Detector
- Fire Sprinkler System
Map
Home Values in the Area
Average Home Value in this Area
Tax History
| Year | Tax Paid | Tax Assessment Tax Assessment Total Assessment is a certain percentage of the fair market value that is determined by local assessors to be the total taxable value of land and additions on the property. | Land | Improvement |
|---|---|---|---|---|
| 2024 | $8,257 | $629,440 | $195,171 | $434,269 |
| 2023 | $8,029 | $617,099 | $191,345 | $425,754 |
| 2022 | $7,883 | $605,000 | $187,594 | $417,406 |
| 2021 | $4,934 | $356,732 | $110,613 | $246,119 |
| 2020 | $4,847 | $353,075 | $109,479 | $243,596 |
| 2019 | $4,782 | $346,153 | $107,333 | $238,820 |
| 2018 | $4,663 | $339,367 | $105,229 | $234,138 |
| 2017 | $4,565 | $332,714 | $103,166 | $229,548 |
| 2016 | $4,368 | $326,192 | $101,144 | $225,048 |
| 2015 | $4,342 | $321,293 | $99,625 | $221,668 |
| 2014 | $4,265 | $315,000 | $97,674 | $217,326 |
Property History
| Date | Event | Price | Change | Sq Ft Price |
|---|---|---|---|---|
| 07/07/2025 07/07/25 | Price Changed | $749,999 | -2.0% | $493 / Sq Ft |
| 05/20/2025 05/20/25 | For Sale | $765,000 | +26.4% | $503 / Sq Ft |
| 08/27/2021 08/27/21 | Sold | $605,000 | +4.3% | $398 / Sq Ft |
| 06/09/2021 06/09/21 | Pending | -- | -- | -- |
| 06/02/2021 06/02/21 | For Sale | $579,999 | +84.1% | $382 / Sq Ft |
| 12/17/2013 12/17/13 | Sold | $315,000 | 0.0% | $207 / Sq Ft |
| 12/12/2013 12/12/13 | Pending | -- | -- | -- |
| 09/27/2013 09/27/13 | For Sale | $315,000 | -- | $207 / Sq Ft |
Purchase History
| Date | Type | Sale Price | Title Company |
|---|---|---|---|
| Interfamily Deed Transfer | -- | Ticor Title San Diego Branch | |
| Grant Deed | $605,000 | Ticor Title San Diego Branch | |
| Interfamily Deed Transfer | -- | Title 365 | |
| Grant Deed | $315,000 | Stewart Title Company | |
| Grant Deed | $415,000 | Commonwealth Land Title Co | |
| Interfamily Deed Transfer | -- | Fidelity National Title Co | |
| Grant Deed | $435,000 | Fidelity National Title | |
| Interfamily Deed Transfer | -- | American Title Co | |
| Deed | $156,800 | -- |
Mortgage History
| Date | Status | Loan Amount | Loan Type |
|---|---|---|---|
| Previous Owner | $472,000 | New Conventional | |
| Previous Owner | $292,000 | New Conventional | |
| Previous Owner | $299,250 | New Conventional | |
| Previous Owner | $328,000 | Purchase Money Mortgage | |
| Previous Owner | $348,000 | New Conventional | |
| Previous Owner | $75,000 | Credit Line Revolving | |
| Previous Owner | $194,500 | Unknown | |
| Previous Owner | $191,250 | Unknown | |
| Closed | $43,500 | No Value Available |
Similar Homes in El Cajon, CA
Source: California Regional Multiple Listing Service (CRMLS)
MLS Number: PTP2503675
APN: 502-260-21-06
- 11368 Via Rancho San Diego Unit C
- 11354 Via Rancho San Diego Unit J
- 11422 Via Rancho San Diego Unit 84
- 12190 Cuyamaca College Dr E Unit 1214
- 12191 Cuyamaca College Dr E Unit 703
- 12191 Cuyamaca College Dr E Unit 210
- 12191 Cuyamaca College Dr E Unit 213
- 12191 Cuyamaca College Dr E Unit 700
- 12191 Cuyamaca College Dr E Unit 600
- 11710 Avenida Marcella
- 12128 Via Antigua
- 12148 Via Antigua
- 2156 Greencrest Dr
- 11846 Via Germo
- 11517 Fury Ln Unit 56
- 12032 Calle de Medio Unit 169
- 1604 Woodrun Place
- 12093 Calle de Medio Unit 131
- 12090 Calle de Montana Unit 251
- 1618 Greenwick Place
- 11402 Via Rancho San Diego Unit 3
- 11442 Via Rancho San Diego Unit Remington
- 1451 Brabham St
- 2450 Hilton Head Place
- 12367 Calle Albara
- 11509 Fury Ln Unit 3
- 3557 STEELE CAN Steele Canyon Rd
- 10874-10910 Calle Verde
- 3250 Vista Cielo Ln Unit Apartment
- 10850 Jamacha Blvd
- 2003 Pierce Ct
- 3115 Sweetwater Springs Blvd
- 3265 Sweetwater Springs Blvd
- 1730 Vista de Valle Vista
- 10130 Austin Dr
- 2730 Pepino St
- 1055 S Mollison Ave
- 10157 Fabled Waters Ct
- 10394 Valley Waters Dr
- 1528 Granite Hills Dr Unit B
