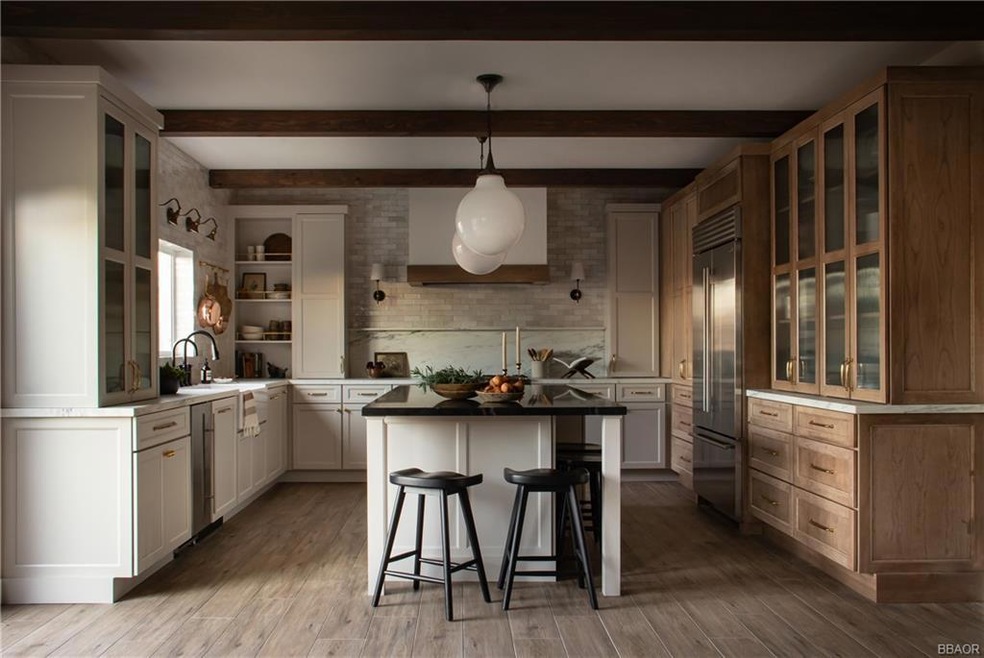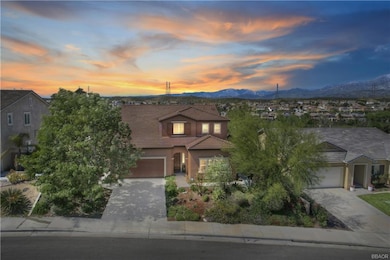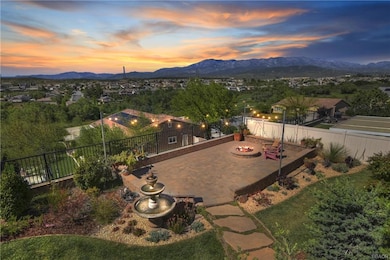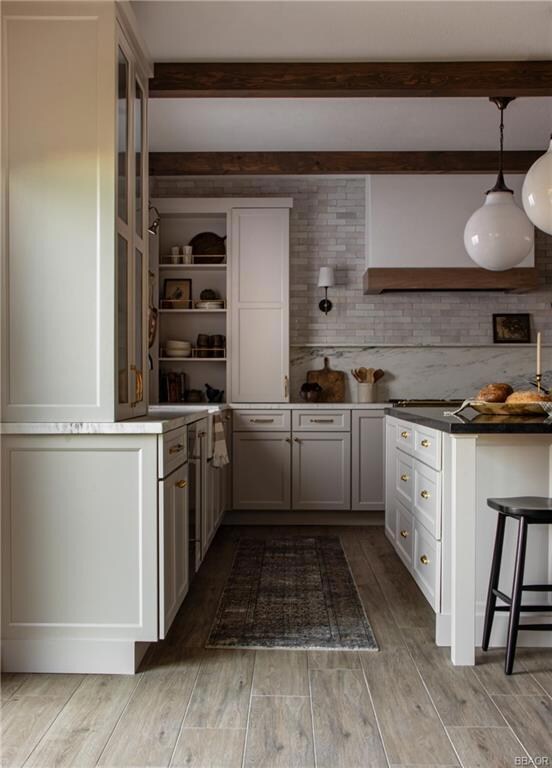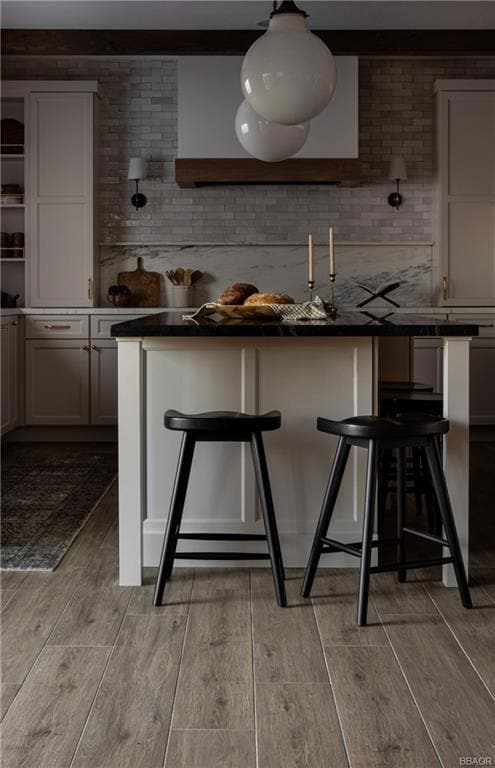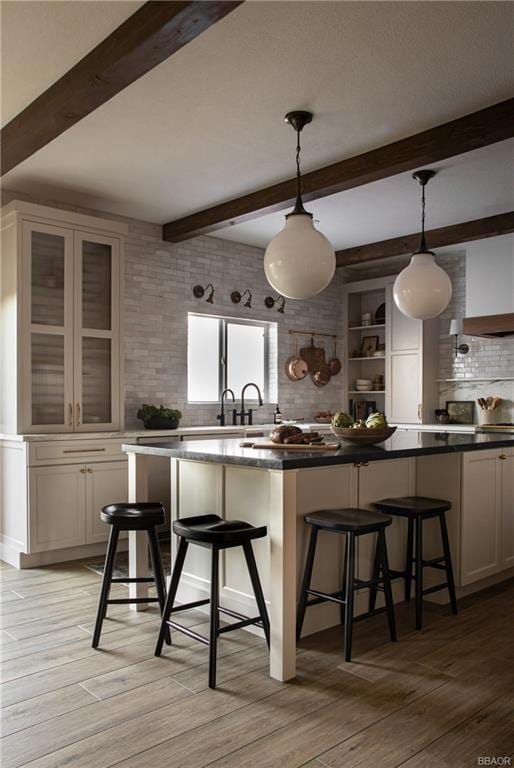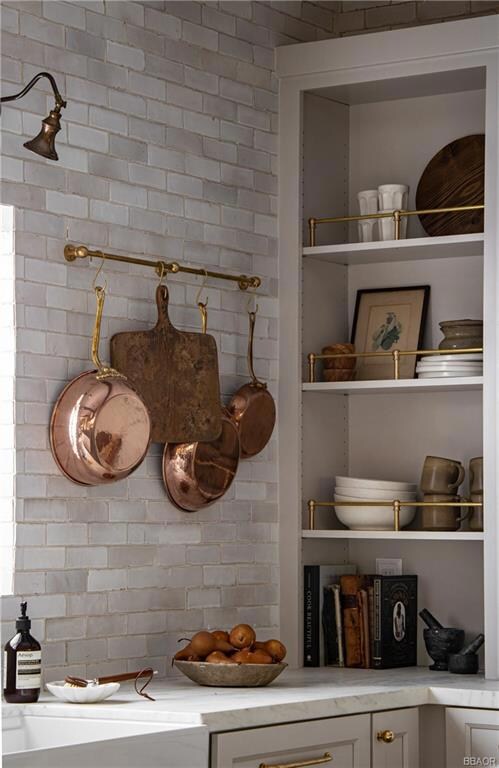
11375 Brewer Dr Beaumont, CA 92223
Fairway Canyon NeighborhoodEstimated payment $4,708/month
About This Home
Come see what sets this home apart.
The great room includes a custom archway, exposed beams, and expansive windows that fill the space with natural light, creating a warm, open feel, while wainscoting and a handcrafted stair railing add unique character.
The kitchen, redesigned with Pepper and Olive Interiors, is the heart of the home. It features premium Medallion cabinets and a full suite of luxury appliances, including a Sub-Zero refrigerator, ILVE range, Scotsman pellet ice machine, and Miele dishwasher. Counter-to-ceiling Moroccan tile pairs with marble countertops and backsplash for a stunning visual effect. The expansive 8-foot granite island offers generous space to prep meals, serve drinks, and gather with friends and family, inviting conversation while you entertain. At the far end, a hidden bar with mosaic tile and pocket doors adds elegant, tucked-away storage that blends seamlessly into the cabinetry.
The home includes a private Additional Dwelling Unit (ADU) with its own front and backyard access. Complete with a bedroom, bath, living area, kitchenette, and laundry hook-ups, it's ideal for guests, multigenerational living, or potential rental income.
Outside, the low-maintenance backyard surrounds a custom-designed elevated patio made of pavers alongside a three-tiered fountain. Perched just above the Morongo Golf Club at Tukwet Canyon, enjoy sunrise to sunset 180-degree mountain views and take in the lush greenery of the valley below.
HOA amenities include high-speed internet, a community gym, swimming pools, and neighborhood parks. Conveniently located near schools and everyday shopping.
Map
Home Details
Home Type
Single Family
Est. Annual Taxes
$7,645
Year Built
2018
Lot Details
0
Listing Details
- Property Type: Residential
- Property Sub Type: Single Family
- Cross Street: Aaron Avenue
- Stories: Two Story
- View: Neighbor&Tree View, View of Golf Course, City Lights, Panoramic
- Year Built: 2018
Interior Features
- Appliances: Dishwasher, Garbage Disposal, Gas Range/Cooktop, Microwave, Refrigerator, Tankless Water Heater
- Dining Area: Dining Area Kitchen
- Full Bathrooms: 1
- Special Features: Bedroom on Main Level
- Half Bathrooms: 1
- Total Bathrooms: 4.00
- Total Bedrooms: 4
- Floor Window Coverings: Blinds, Curtains, Drapes, Laminate Style Flooring, Tile Floors, Wall to Wall Carpet
- Inside Extras: Ice Maker, Security Sys Owned, Wet Bar
- Other Rooms: Family Room, Library, Master Suite, Office, Separate Laundry Rm
- Room Count: 7
- Total Sq Ft: 2709
- Three Quarter Bathrooms: 2
Exterior Features
- Driveways: Concrete Driveway
- Foundation: Slab
- Frontage: Fronts Street
- Outside Extras: Dual Pane Windows, Fenced, Full Landscape, Full Sprinklers, Patio
- Pool or Spa: Community Pool, Community Spa
- Roads: Paved & Maintained
- Roof: Composition Roof
- St Frontage: 71
Garage/Parking
- Garage: Two Car
- Parking: 1-5 Parking Spaces
Utilities
- Cooling: Central Air
- Heating: Cent Forced Air, Natural Gas Heat
- Utilities: Cable Hookup Avail, Electric Connected, Natural Gas Connected
- Washer Dryer Hookups: Yes
- Water Sewer: Private Water Supply, Sewer Connected
Condo/Co-op/Association
- Association Fees: 155.0000
Lot Info
- Assessor Parcel Number Comments: APN is from a different county so dashes have been modified and 0000 have been added
- Lot Num: 92
- Lot Size Sq Ft: 7405
- Parcel Number: 4138-920-28-0000
- Sec Side Lot Dim: 100
- Three Side Lot Dim: 106
- Topography: Level
Home Values in the Area
Average Home Value in this Area
Tax History
| Year | Tax Paid | Tax Assessment Tax Assessment Total Assessment is a certain percentage of the fair market value that is determined by local assessors to be the total taxable value of land and additions on the property. | Land | Improvement |
|---|---|---|---|---|
| 2023 | $7,645 | $431,724 | $60,149 | $371,575 |
| 2022 | $7,492 | $423,260 | $58,970 | $364,290 |
| 2021 | $7,384 | $414,962 | $57,814 | $357,148 |
| 2020 | $7,320 | $410,708 | $57,222 | $353,486 |
| 2019 | $7,311 | $402,655 | $56,100 | $346,555 |
| 2018 | $3,482 | $90,751 | $62,651 | $28,100 |
Property History
| Date | Event | Price | Change | Sq Ft Price |
|---|---|---|---|---|
| 07/05/2025 07/05/25 | For Sale | $735,000 | -- | $271 / Sq Ft |
Purchase History
| Date | Type | Sale Price | Title Company |
|---|---|---|---|
| Grant Deed | $395,000 | Fidelity National Title Grou |
Mortgage History
| Date | Status | Loan Amount | Loan Type |
|---|---|---|---|
| Open | $325,000 | New Conventional | |
| Closed | $345,000 | New Conventional |
Similar Homes in the area
Source: Mountain Resort Communities Association of Realtors®
MLS Number: 32501208
APN: 413-892-028
- 34988 Keiser Ct
- 35107 Hogan Dr
- 34940 Middlecoff Ct
- 35212 Smith Ave
- 35197 Hogan Dr
- 35258 Hogan Dr
- 35096 Nikki Ct
- 35375 Trevino Trail
- 35317 Trevino Trail
- 35431 Trevino Trail
- 35330 Trevino Trail
- 11462 Jacobsen Rd
- 35398 Garcia St
- 35187 Funk Way
- 35394 Garcia St
- 35390 Garcia St
- 35203 Lopez Ln
- 35395 Garcia St
- 35386 Garcia St
- 35210 Lopez Ln
- 35125 Trevino Trail
- 34497 Devlin Dr
- 11418 Sheridan Way
- 36159 Blue Hill Dr
- 14144 Versilla Dr
- 37075 Parkway Dr
- 36862 Cascina Ln
- 36858 Cascina Ln
- 1745 S Forest Oaks Dr
- 10750 Union St
- 1760 Sarazen St
- 34214 County Line Rd Unit A
- 13564 4th St
- 13413 Limestone Dr
- 34993 Avenue H
- 1026 Wellwood Ave
- 34621 Kelly Ln
- 35555 Mountain View St
- 12710 3rd St Unit 77
- 33518 Colorado St
