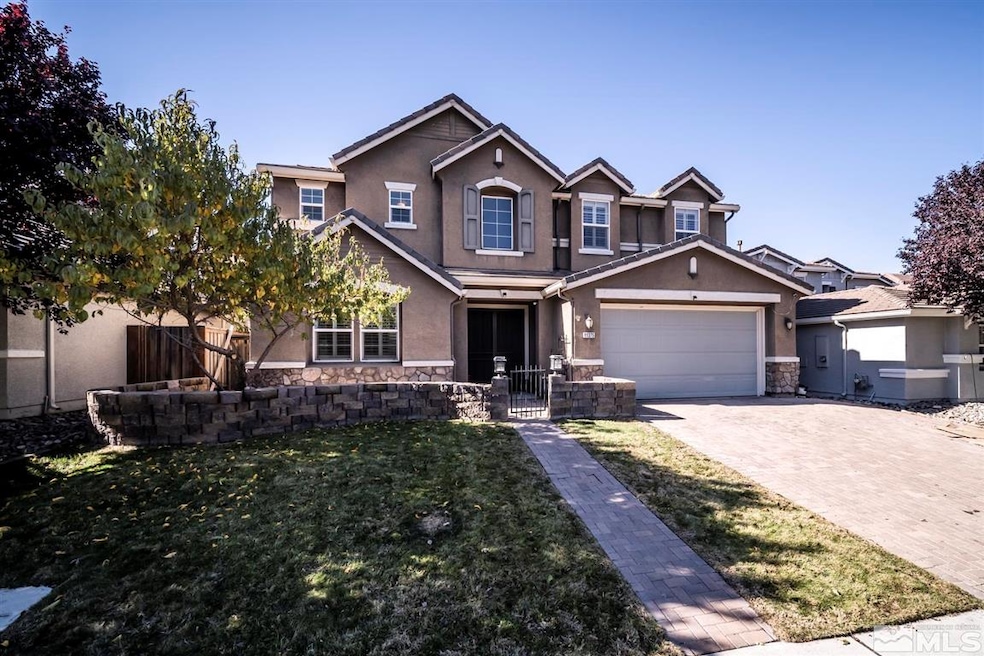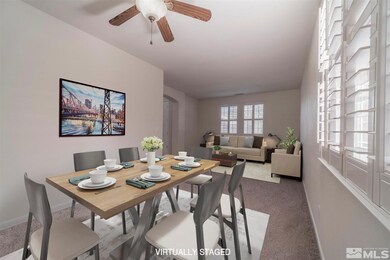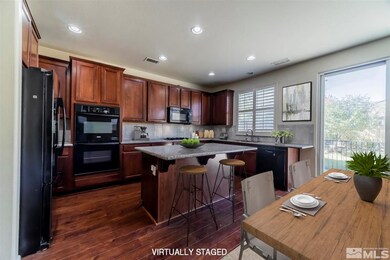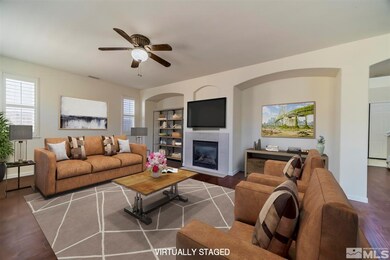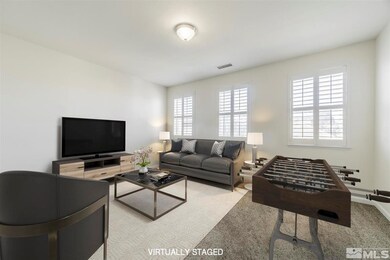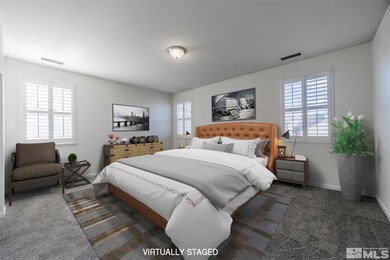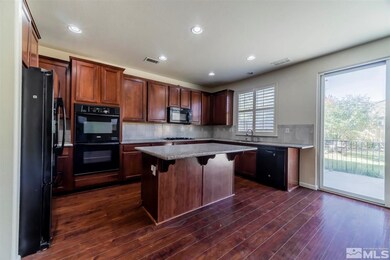
11375 Torino Way Reno, NV 89521
Virginia Foothills NeighborhoodEstimated Value: $744,000 - $826,000
Highlights
- 1 Fireplace
- Double Oven
- Ceramic Tile Flooring
- Marce Herz Middle School Rated A-
About This Home
As of January 2022The original and only owners are selling this beautiful two-story home located in a quiet neighborhood in Damonte Ranch in South Reno. Just before listing this home, the entire inside was painted, and all new carpet was put in. Over $55,000 in builder upgrades in 2006 and many other improvements over the years. Double entry door with an iron security screen door, large entryway with high ceilings upgraded to 9-foot ceilings throughout, private oversized formal dining room/den, perfect for entertaining., This home has been virtually staged to illustrate its potential. The back of the home, you find the inviting oversized family room which opens to the kitchen with a large island, double oven, Granite countertops, and tile backsplash. There are so many bright and light spaces throughout this home with large windows in every room. Almost every very window has upgraded vinyl shutters. The first floor has a half bathroom, a large laundry room. Upstairs, you'll find all 5 bedrooms. The fifth room can be used as a bonus game or entertaining space. Spacious master with an en suite bathroom, oversized double sink, extra cabinets and a large walk-in closet with built-in storage. The backyard is private and perfect for entertaining with mature landscaping, an array of mature fruit trees, and a fully fenced yard. The backyard is easy to maintain with a fully automated sprinkler system. This home is close to shopping, schools, and all of the amenities. This is the perfect place to call home!
Last Agent to Sell the Property
Real Broker LLC License #S.190147 Listed on: 10/27/2021

Home Details
Home Type
- Single Family
Est. Annual Taxes
- $3,574
Year Built
- Built in 2006
Lot Details
- 6,098 Sq Ft Lot
- Property is zoned SPD
HOA Fees
- $20 per month
Parking
- 2 Car Garage
Home Design
- Pitched Roof
- Tile Roof
Interior Spaces
- 2,881 Sq Ft Home
- 1 Fireplace
Kitchen
- Double Oven
- Microwave
- Dishwasher
- Disposal
Flooring
- Carpet
- Laminate
- Ceramic Tile
Bedrooms and Bathrooms
- 5 Bedrooms
Schools
- Brown Elementary School
- Depoali Middle School
- Damonte High School
Listing and Financial Details
- Assessor Parcel Number 14307308
Ownership History
Purchase Details
Home Financials for this Owner
Home Financials are based on the most recent Mortgage that was taken out on this home.Purchase Details
Home Financials for this Owner
Home Financials are based on the most recent Mortgage that was taken out on this home.Similar Homes in the area
Home Values in the Area
Average Home Value in this Area
Purchase History
| Date | Buyer | Sale Price | Title Company |
|---|---|---|---|
| Lee Randy D | $730,000 | Stewart Title | |
| Shukla Savita | $407,000 | First American Title |
Mortgage History
| Date | Status | Borrower | Loan Amount |
|---|---|---|---|
| Open | Lee Randy D | $730,000 | |
| Previous Owner | Shukla Savita | $325,338 |
Property History
| Date | Event | Price | Change | Sq Ft Price |
|---|---|---|---|---|
| 01/24/2022 01/24/22 | Sold | $730,000 | -1.2% | $253 / Sq Ft |
| 12/27/2021 12/27/21 | Pending | -- | -- | -- |
| 10/27/2021 10/27/21 | For Sale | $739,000 | -- | $257 / Sq Ft |
Tax History Compared to Growth
Tax History
| Year | Tax Paid | Tax Assessment Tax Assessment Total Assessment is a certain percentage of the fair market value that is determined by local assessors to be the total taxable value of land and additions on the property. | Land | Improvement |
|---|---|---|---|---|
| 2025 | $3,559 | $176,814 | $47,880 | $128,934 |
| 2024 | $3,559 | $167,920 | $40,355 | $127,565 |
| 2023 | $2,750 | $166,297 | $45,780 | $120,517 |
| 2022 | $3,681 | $139,080 | $38,675 | $100,405 |
| 2021 | $3,574 | $128,214 | $28,525 | $99,689 |
| 2020 | $3,468 | $128,310 | $28,630 | $99,680 |
| 2019 | $3,368 | $124,285 | $27,510 | $96,775 |
| 2018 | $3,267 | $115,022 | $20,545 | $94,477 |
| 2017 | $3,104 | $111,799 | $19,355 | $92,444 |
| 2016 | $3,026 | $111,982 | $17,675 | $94,307 |
| 2015 | $3,018 | $111,342 | $17,290 | $94,052 |
| 2014 | $2,935 | $98,022 | $15,155 | $82,867 |
| 2013 | -- | $77,347 | $11,655 | $65,692 |
Agents Affiliated with this Home
-
Fether Dugan

Seller's Agent in 2022
Fether Dugan
Real Broker LLC
(775) 200-8988
9 in this area
101 Total Sales
-
Jazmine Lee

Buyer's Agent in 2022
Jazmine Lee
The Agency Reno
(775) 900-7880
2 in this area
15 Total Sales
Map
Source: Northern Nevada Regional MLS
MLS Number: 210016290
APN: 143-073-08
- 11285 Messina Way
- 11355 Crotone Way
- 11270 Parma Way
- 485 Sondrio Ct
- 470 Miesque Ct Unit 6
- 475 Sysonby Ct
- 2028 Whitecliff Dr
- 541 Needles Ct
- 400 Sondrio Ct
- 2040 Whitecliff Dr
- 12236 Steel Mist Ln
- 415 Ruffian Ct
- 0 Double Diamond Pkwy Unit 210005046
- 0 Double Diamond Pkwy Unit 210005044
- 11235 Freedom Range Ln
- 11223 Freedom Range Ln
- 610 Aberdeen Ct
- 2347 Iron Square Dr
- 335 Manciano Way
- 2416 Kates Bridge Dr Unit Mayfield 542
- 11375 Torino Way
- 11365 Torino Way
- 11385 Torino Way
- 11355 Torino Way
- 11294 Messina Way
- 11350 Torino Way
- 11395 Torino Way
- 11296 Messina Way
- 11280 Messina Way
- 11370 Torino Way
- 11298 Messina Way
- 11345 Torino Way
- 11380 Torino Way
- 11360 Torino Way
- 11390 Torino Way
- 11335 Torino Way
- 11340 Torino Way
- 11405 Torino Ct
- 11260 Messina Way
- 11400 Torino Ct
