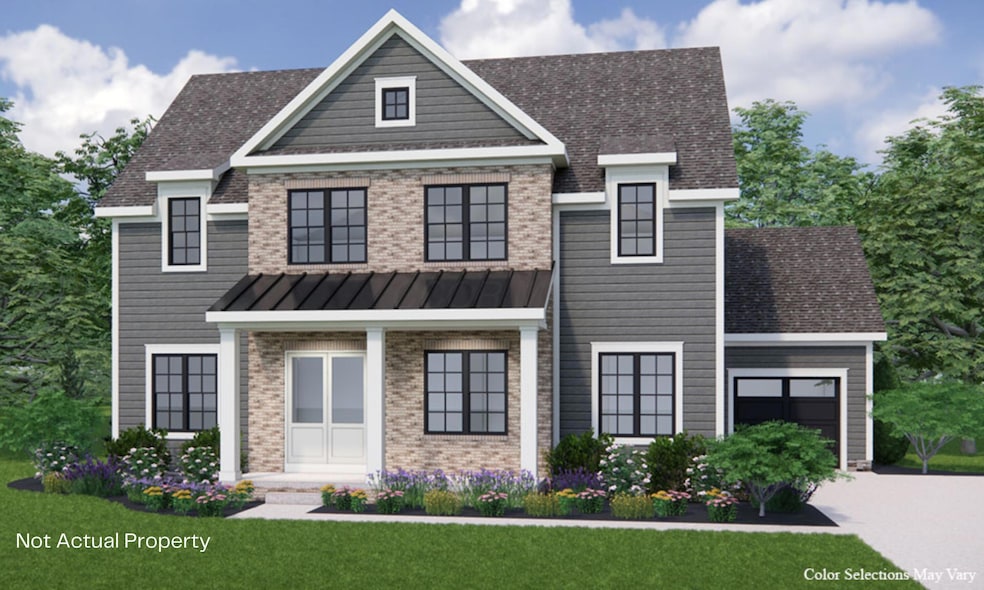11376 Gold Finch Dr Plain City, OH 43064
Estimated payment $7,839/month
Highlights
- Fitness Center
- New Construction
- Freestanding Bathtub
- Abraham Depp Elementary School Rated A
- Clubhouse
- Cathedral Ceiling
About This Home
Welcome to this beautiful custom built home! Soaring 11' ceilings and 8' doors on the first floor create an immediate sense of openness and light. The great room serves as the heart of the home, featuring a beamed ceiling and custom built-ins. A private study with glass french doors provides the perfect retreat. The chef's kitchen is a culinary dream, equipped with professional-grade appliances and an expansive walk-in chef's pantry. The dining room boasts a dramatic cathedral ceiling, adding a touch of awe to every gathering. The second floor features comfortable 9' ceilings and a private laundry room. The owner's suite features a box tray ceiling and a massive, custom-designed wardrobe. Indulge in the spa-like owner's bath, which showcases a regal wet room concept with a luxurious free-standing tub. Every upstairs bedroom is a suite unto itself, complete with a walk-in closet and a private, full bath. The finished lower level significantly expands the living space, offering a versatile family room, a dedicated fitness room, a fifth bedroom, and a full bath.
Home Details
Home Type
- Single Family
Est. Annual Taxes
- $3,178
Year Built
- Built in 2025 | New Construction
Lot Details
- 0.25 Acre Lot
HOA Fees
- $74 Monthly HOA Fees
Parking
- 3 Car Attached Garage
- Garage Door Opener
Home Design
- Poured Concrete
- Stone Exterior Construction
Interior Spaces
- 4,702 Sq Ft Home
- 2-Story Property
- Cathedral Ceiling
- Gas Log Fireplace
- Great Room
Kitchen
- Walk-In Pantry
- Gas Range
- Microwave
- Dishwasher
Flooring
- Wood
- Carpet
- Ceramic Tile
Bedrooms and Bathrooms
- Freestanding Bathtub
Laundry
- Laundry Room
- Laundry on upper level
Basement
- Basement Fills Entire Space Under The House
- Recreation or Family Area in Basement
- Basement Window Egress
Utilities
- Humidifier
- Forced Air Heating and Cooling System
- Heating System Uses Gas
Listing and Financial Details
- Assessor Parcel Number 17-0012011.0500
Community Details
Overview
- Association Phone (614) 973-9484
- Columbus Hospitality HOA
Amenities
- Clubhouse
Recreation
- Fitness Center
- Community Pool
- Bike Trail
Map
Home Values in the Area
Average Home Value in this Area
Tax History
| Year | Tax Paid | Tax Assessment Tax Assessment Total Assessment is a certain percentage of the fair market value that is determined by local assessors to be the total taxable value of land and additions on the property. | Land | Improvement |
|---|---|---|---|---|
| 2024 | $3,178 | $49,950 | $49,950 | $0 |
| 2023 | $3,178 | $49,950 | $49,950 | $0 |
| 2022 | $3,058 | $0 | $0 | $0 |
Property History
| Date | Event | Price | List to Sale | Price per Sq Ft |
|---|---|---|---|---|
| 11/11/2025 11/11/25 | For Sale | $1,423,000 | -- | $303 / Sq Ft |
Purchase History
| Date | Type | Sale Price | Title Company |
|---|---|---|---|
| Special Warranty Deed | $625,400 | Stewart Title |
Source: Columbus and Central Ohio Regional MLS
MLS Number: 225042646
APN: 17-0012011.0500
- 7711 Falcon Hill Ct
- 11328 Gold Finch Dr
- 11343 Gold Finch Dr
- 7871 Sparrow Run
- 7844 Sparrow Run
- 7872 Sparrow Run
- 7855 Sparrow Run
- 2016 Parade of Homes | Verona Plan at Eversole Woods at Jerome Village
- Woodford Plan at Eversole Run at Jerome Village
- Singh Residence Plan at Eversole Woods at Jerome Village
- Beabout Residence Plan at Eversole Woods at Jerome Village
- Mason-Tay Residence Plan at Eversole Run at Jerome Village
- Monroe Plan at Eversole Woods at Jerome Village
- Marshall Residence Plan at Eversole Run at Jerome Village
- Ballinger Residence Plan at Eversole Run at Jerome Village
- Carpenter Residence Plan at Eversole Run at Jerome Village
- Scarlett Custom Plan A at Eversole Run at Jerome Village
- Jameson Plan at Eversole Run at Jerome Village
- Froehlich Residence Plan at Eversole Woods at Jerome Village
- Hapner Residence Plan at Eversole Run at Jerome Village
- 12009 Landon Dr
- 12086 Orion Dr
- 7425 Yarrow Run Rd
- 12220 Jerome Rd
- 10692 Pearl Creek Dr
- 7263 Yarrow Run Rd
- 7301 Aster Way
- 7250 Scioto Rd
- 8579 Tupelo Way
- 8075 Brightside Dr
- 8150 Grant Dr
- 8838 Eliot Dr
- 8661 Craigston Ct
- 5840 Leven Links Ct
- 4650 Greyson Dr
- 6448 Walden Cir
- 4316 John C Loop
- 7027 Park Mill Dr
- 6117 Wynford Dr
- 4217 Village Club Dr

