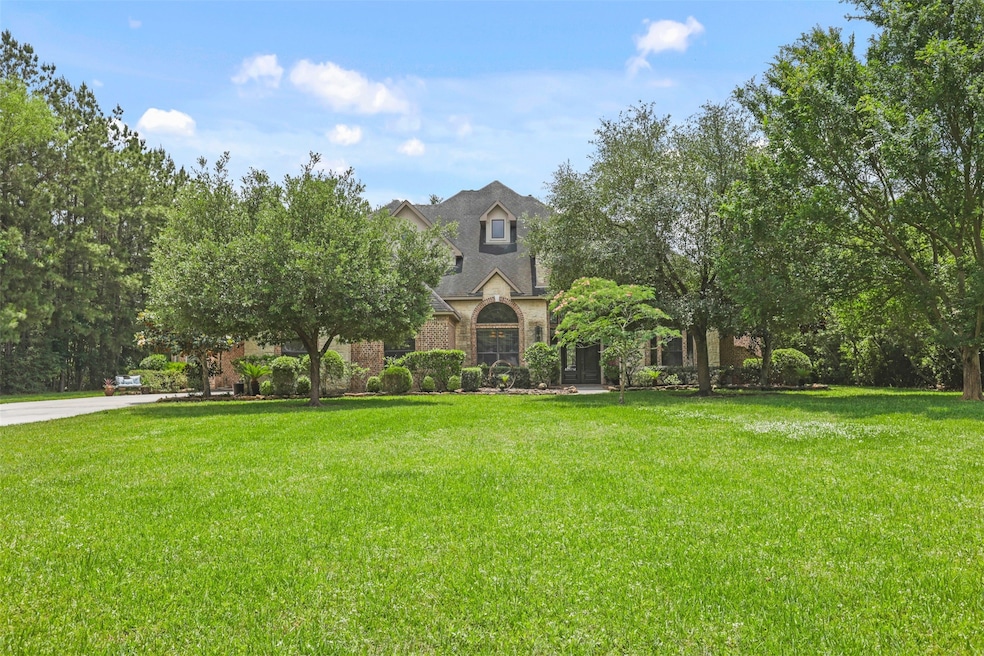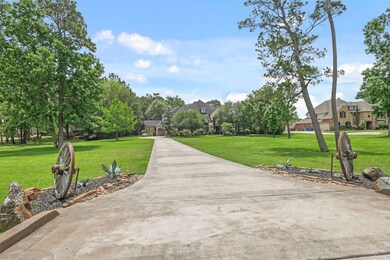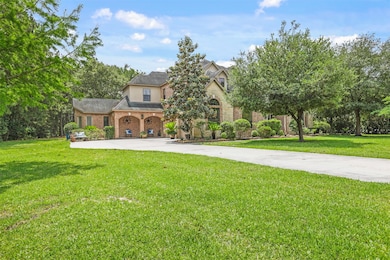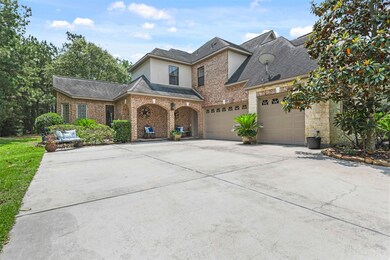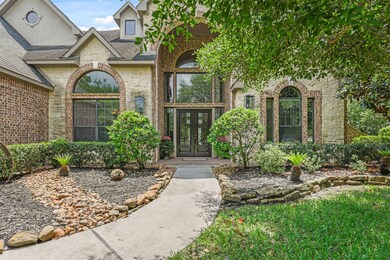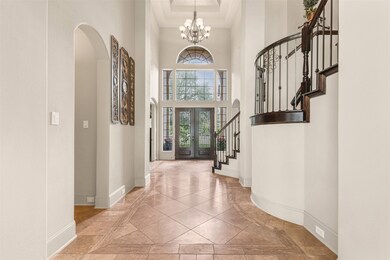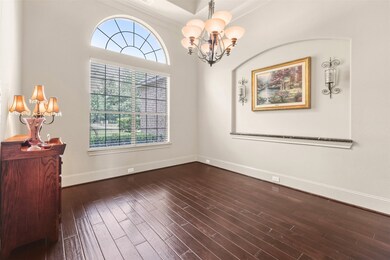
11376 Majestic Dr Montgomery, TX 77316
Estimated payment $10,504/month
Highlights
- Lake Front
- Wine Room
- Gated Community
- Keenan Elementary School Rated A
- Home Theater
- Deck
About This Home
Premier Crown Oaks lakefront living! This exquisite 5-bed, 4 bath, with 2 half baths offers 5,289 sq ft on a private 2-acre estate with breathtaking lake views and direct backyard fishing. Inside, soaring ceilings and elegant travertine & hardwood floors create a luxurious ambiance. The gourmet kitchen is a chef's delight with a 6-burner Jenn-Air range, double ovens, an island, and a butler's pantry. The dining room features a stunning 200+ bottle wine grotto. Enjoy the perfect atmosphere with Lutron lighting, relax on private patios, and savor sunsets from the balcony. The master suite is a tranquil retreat with lake views and a spa-like bath boasting a sauna, jetted tub, and dual shower. Additional highlights include a central vacuum system, media room, a spacious game room, a private office, and a well-appointed outdoor kitchen. This meticulously crafted home seamlessly blends rustic elegance with modern comfort, creating an inviting and tranquil lakefront escape.
Home Details
Home Type
- Single Family
Est. Annual Taxes
- $18,262
Year Built
- Built in 2008
Lot Details
- 2 Acre Lot
- Lake Front
- Back Yard Fenced
- Wooded Lot
HOA Fees
- $125 Monthly HOA Fees
Parking
- 3 Car Attached Garage
Home Design
- Traditional Architecture
- Brick Exterior Construction
- Slab Foundation
- Composition Roof
- Stone Siding
Interior Spaces
- 5,289 Sq Ft Home
- 2-Story Property
- Wet Bar
- Central Vacuum
- Wired For Sound
- Crown Molding
- High Ceiling
- Ceiling Fan
- 1 Fireplace
- Formal Entry
- Wine Room
- Family Room Off Kitchen
- Living Room
- Breakfast Room
- Dining Room
- Home Theater
- Home Office
- Game Room
- Utility Room
- Lake Views
Kitchen
- Breakfast Bar
- Walk-In Pantry
- <<doubleOvenToken>>
- Gas Oven
- Gas Cooktop
- <<microwave>>
- Ice Maker
- Dishwasher
- Kitchen Island
- Disposal
- Pot Filler
Flooring
- Wood
- Carpet
- Travertine
Bedrooms and Bathrooms
- 5 Bedrooms
- Double Vanity
- <<bathWSpaHydroMassageTubToken>>
- Separate Shower
Laundry
- Dryer
- Washer
Home Security
- Prewired Security
- Fire and Smoke Detector
Outdoor Features
- Pond
- Balcony
- Deck
- Covered patio or porch
- Outdoor Kitchen
Schools
- Keenan Elementary School
- Oak Hill Junior High School
- Lake Creek High School
Utilities
- Central Heating and Cooling System
Community Details
Overview
- Association fees include ground maintenance
- Crown Oaks Imc Association, Phone Number (936) 756-0032
- Crown Oaks 02 Subdivision
Recreation
- Community Playground
- Trails
Security
- Controlled Access
- Gated Community
Map
Home Values in the Area
Average Home Value in this Area
Tax History
| Year | Tax Paid | Tax Assessment Tax Assessment Total Assessment is a certain percentage of the fair market value that is determined by local assessors to be the total taxable value of land and additions on the property. | Land | Improvement |
|---|---|---|---|---|
| 2024 | $14,163 | $1,127,357 | -- | -- |
| 2023 | $14,163 | $1,024,870 | $240,900 | $959,100 |
| 2022 | $16,336 | $931,700 | $240,900 | $829,100 |
| 2021 | $15,458 | $847,000 | $165,000 | $719,000 |
| 2020 | $14,737 | $770,000 | $165,000 | $605,000 |
| 2019 | $14,775 | $740,000 | $165,000 | $575,000 |
| 2018 | $13,010 | $706,000 | $135,000 | $571,000 |
| 2017 | $14,351 | $716,000 | $135,000 | $581,000 |
| 2016 | $14,351 | $716,000 | $135,000 | $581,000 |
| 2015 | $12,179 | $686,160 | $135,000 | $635,300 |
| 2014 | $12,179 | $623,780 | $135,000 | $488,780 |
Property History
| Date | Event | Price | Change | Sq Ft Price |
|---|---|---|---|---|
| 06/04/2025 06/04/25 | Price Changed | $1,599,000 | -3.1% | $302 / Sq Ft |
| 05/12/2025 05/12/25 | For Sale | $1,650,000 | -- | $312 / Sq Ft |
Purchase History
| Date | Type | Sale Price | Title Company |
|---|---|---|---|
| Vendors Lien | -- | Stewart Title Of Montgomery | |
| Vendors Lien | -- | None Available | |
| Vendors Lien | -- | -- |
Mortgage History
| Date | Status | Loan Amount | Loan Type |
|---|---|---|---|
| Closed | $0 | Unknown | |
| Open | $452,000 | Adjustable Rate Mortgage/ARM | |
| Closed | $475,000 | Adjustable Rate Mortgage/ARM | |
| Closed | $46,000 | Stand Alone Second | |
| Closed | $417,000 | Purchase Money Mortgage | |
| Closed | $46,000 | Stand Alone Second | |
| Previous Owner | $795,780 | Purchase Money Mortgage | |
| Previous Owner | $79,200 | Purchase Money Mortgage |
Similar Homes in Montgomery, TX
Source: Houston Association of REALTORS®
MLS Number: 36457150
APN: 3571-02-08100
- 11388 Majestic Dr
- 15609 Crown Oaks Dr
- 8483 Majestic Lake Ct
- 15590 Crown Oaks Dr
- 8509 Prince William Ct
- 8571 Prince William Ct
- 15608 Queen Victoria Ct
- 11304 Monarchs Way
- 11305 Prince Phillip Ct
- 11308 Prince Phillip Ct
- 237 Patina Sorrel Dr
- 222 Patina Sorrel Dr
- 454 Patina Dr
- 11519 Imperial Ln
- 8472 Grand Lake Estates Dr
- 11503 Kingford Ct
- 10715 Doe Hill Rd
- 8408 Grand Lake Estates Dr
- 10647 N Lake Rd
- 11500 Majestic Dr
- 8440 Majestic Lake Ct
- 18537 Meadow Point Ln
- 508 Burnaby Ct
- 288 Mallorn Ln
- 210 W Netleaf Ct
- 16443 Piper Ln
- 16502 Piper Ln
- 239 Biltmore Loop
- 216 Cider Gum Place
- 163 Axlewood Ct
- 343 E Coralburst Loop
- 335 Biltmore Loop
- 6076 Sinclair Dr
- 6390 Bonanza Dr
- 17819 S Blue Heron Cir
- 351 E Coralburst Loop
- 205 Climbing Oaks Place
- 134 Biltmore Loop
- 172 Axlewood Ct
- 126 Biltmore Loop
