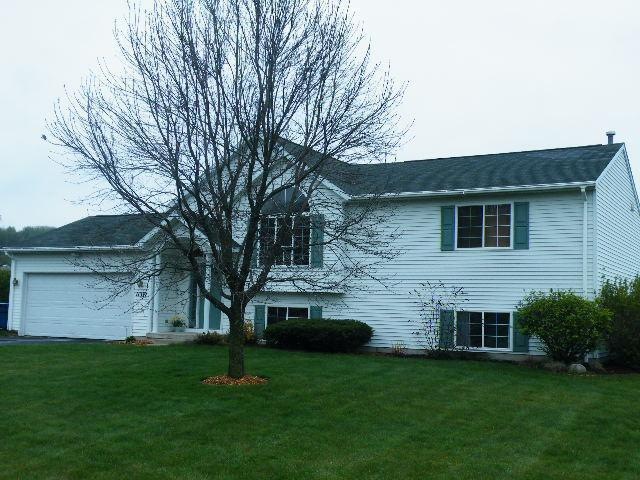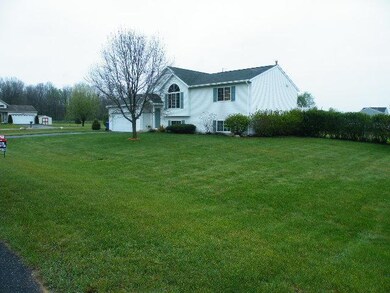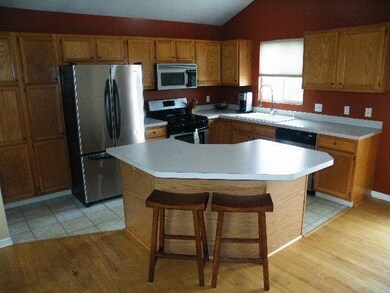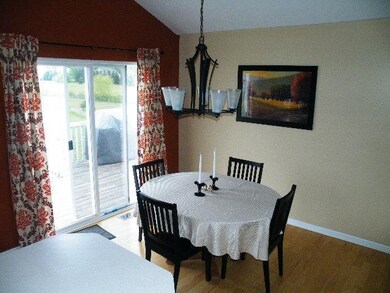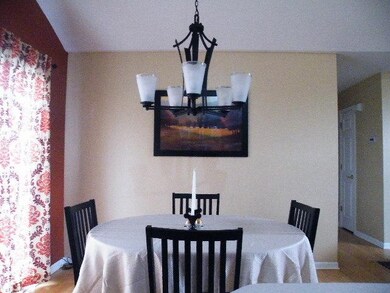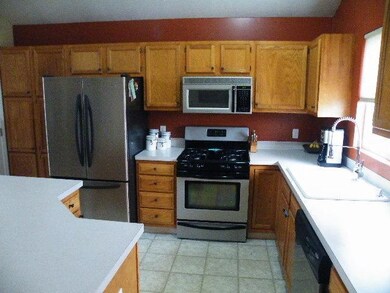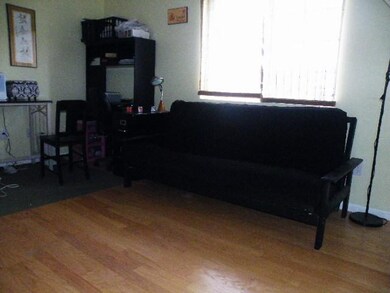
11377 Foreman Farms Ct Unit 18 Lowell, MI 49331
Vergennes Township NeighborhoodHighlights
- In Ground Pool
- 1.3 Acre Lot
- Wood Flooring
- Cherry Creek Elementary School Rated A-
- Deck
- Fenced Yard
About This Home
As of August 2021Hard to find 4 bedroom, 3 full bath home in Lowell in a great area close to schools, shopping, parks & more! Lower daylight level shows great with new paint and carpet throughout! Exceptional yard that is fenced in and private with in-ground pool for those hot summer days! All homes on the street are on at least an acre so you aren't on top of your neighbors yet in a neighborhood! Bright open floor plan with center island in kitchen and dining area that leads to sliders and deck that overlooks the awesome back yard! This home has natural gas and high speed internet which is often hard to find on an acre lot in Lowell school district! What are you waiting for?
Last Agent to Sell the Property
Five Star Real Estate (Ada) License #6501261172 Listed on: 05/10/2012
Home Details
Home Type
- Single Family
Est. Annual Taxes
- $2,181
Year Built
- Built in 1999
Lot Details
- 1.3 Acre Lot
- Lot Dimensions are 167x26x265x184x282
- Property fronts a private road
- Fenced Yard
- Shrub
- Garden
HOA Fees
- $10 Monthly HOA Fees
Parking
- 2 Car Attached Garage
- Garage Door Opener
Home Design
- Bi-Level Home
- Vinyl Siding
Interior Spaces
- 2,000 Sq Ft Home
- Ceiling Fan
- Natural lighting in basement
Kitchen
- Range<<rangeHoodToken>>
- Kitchen Island
- Disposal
Flooring
- Wood
- Ceramic Tile
Bedrooms and Bathrooms
- 4 Bedrooms | 2 Main Level Bedrooms
- 3 Full Bathrooms
Laundry
- Dryer
- Washer
Outdoor Features
- In Ground Pool
- Deck
Utilities
- Forced Air Heating and Cooling System
- Heating System Uses Natural Gas
- Septic System
- High Speed Internet
- Phone Available
- Cable TV Available
Community Details
- Association fees include snow removal
Ownership History
Purchase Details
Purchase Details
Home Financials for this Owner
Home Financials are based on the most recent Mortgage that was taken out on this home.Purchase Details
Home Financials for this Owner
Home Financials are based on the most recent Mortgage that was taken out on this home.Purchase Details
Purchase Details
Home Financials for this Owner
Home Financials are based on the most recent Mortgage that was taken out on this home.Purchase Details
Purchase Details
Purchase Details
Similar Homes in Lowell, MI
Home Values in the Area
Average Home Value in this Area
Purchase History
| Date | Type | Sale Price | Title Company |
|---|---|---|---|
| Quit Claim Deed | $97,000 | None Listed On Document | |
| Warranty Deed | $315,000 | None Available | |
| Deed | $133,500 | Parks Title | |
| Quit Claim Deed | -- | None Available | |
| Warranty Deed | $187,000 | -- | |
| Warranty Deed | $135,900 | -- | |
| Deed | $33,000 | -- | |
| Warranty Deed | -- | -- |
Mortgage History
| Date | Status | Loan Amount | Loan Type |
|---|---|---|---|
| Previous Owner | $298,000 | New Conventional | |
| Previous Owner | $200,000 | New Conventional | |
| Previous Owner | $128,000 | New Conventional | |
| Previous Owner | $130,036 | FHA | |
| Previous Owner | $134,567 | FHA | |
| Previous Owner | $130,115 | FHA | |
| Previous Owner | $215,000 | Fannie Mae Freddie Mac | |
| Previous Owner | $187,000 | Purchase Money Mortgage | |
| Previous Owner | $70,000 | Credit Line Revolving | |
| Previous Owner | $27,000 | Credit Line Revolving |
Property History
| Date | Event | Price | Change | Sq Ft Price |
|---|---|---|---|---|
| 01/30/2025 01/30/25 | Off Market | $315,000 | -- | -- |
| 08/11/2021 08/11/21 | Sold | $315,000 | +1.6% | $155 / Sq Ft |
| 07/12/2021 07/12/21 | Pending | -- | -- | -- |
| 07/08/2021 07/08/21 | For Sale | $310,000 | +118.3% | $153 / Sq Ft |
| 07/02/2012 07/02/12 | Sold | $142,000 | -2.7% | $71 / Sq Ft |
| 05/15/2012 05/15/12 | Pending | -- | -- | -- |
| 05/10/2012 05/10/12 | For Sale | $146,000 | -- | $73 / Sq Ft |
Tax History Compared to Growth
Tax History
| Year | Tax Paid | Tax Assessment Tax Assessment Total Assessment is a certain percentage of the fair market value that is determined by local assessors to be the total taxable value of land and additions on the property. | Land | Improvement |
|---|---|---|---|---|
| 2025 | $3,313 | $182,000 | $0 | $0 |
| 2024 | $3,313 | $179,200 | $0 | $0 |
| 2023 | $3,169 | $156,100 | $0 | $0 |
| 2022 | $4,249 | $141,900 | $0 | $0 |
| 2021 | $2,501 | $114,100 | $0 | $0 |
| 2020 | $1,761 | $109,800 | $0 | $0 |
| 2019 | $2,338 | $101,400 | $0 | $0 |
| 2018 | $2,338 | $97,400 | $0 | $0 |
| 2017 | $2,275 | $81,800 | $0 | $0 |
| 2016 | $2,190 | $75,900 | $0 | $0 |
| 2015 | -- | $75,900 | $0 | $0 |
| 2013 | -- | $75,400 | $0 | $0 |
Agents Affiliated with this Home
-
Megan Tefft

Seller's Agent in 2021
Megan Tefft
Five Star Real Estate (Ada)
(616) 446-1193
1 in this area
162 Total Sales
-
Cathy Miller
C
Buyer's Agent in 2021
Cathy Miller
Five Star Real Estate (Main)
(616) 635-7080
2 in this area
57 Total Sales
-
Patrick Schaefer

Seller's Agent in 2012
Patrick Schaefer
Five Star Real Estate (Ada)
(616) 581-7580
26 in this area
196 Total Sales
-
Janet Romanowski Realtor

Buyer's Agent in 2012
Janet Romanowski Realtor
Greenridge Realty (EGR)
(616) 318-0065
3 in this area
148 Total Sales
Map
Source: Southwestern Michigan Association of REALTORS®
MLS Number: 12025988
APN: 41-16-33-352-018
- 1059 Cumberland Ave SE
- 1404 Kimber Dr Unit 124
- 1449 Kimber Dr
- 1442 Kimber Dr Unit 120
- 1411 Center Hill Rd Unit 35
- 1422 Center Hill Rd Unit 46
- 1549 Center Hill Rd Unit 37
- 11129 Woodbushe Dr SE
- 11409 Barnsley SE
- 923 Soren Ct SE Unit 24
- 11341 Taunton SE
- 1765 Rhoda St SE
- 1873 Veronica St SE
- 12036 Harvest Home Dr
- 841 Harvest Acre Ct
- 11274 Ann St SE
- 12033 Harvest Acre Dr
- 12033 Harvest Acre Dr
- 12033 Harvest Acre Dr
- 12033 Harvest Acre Dr
