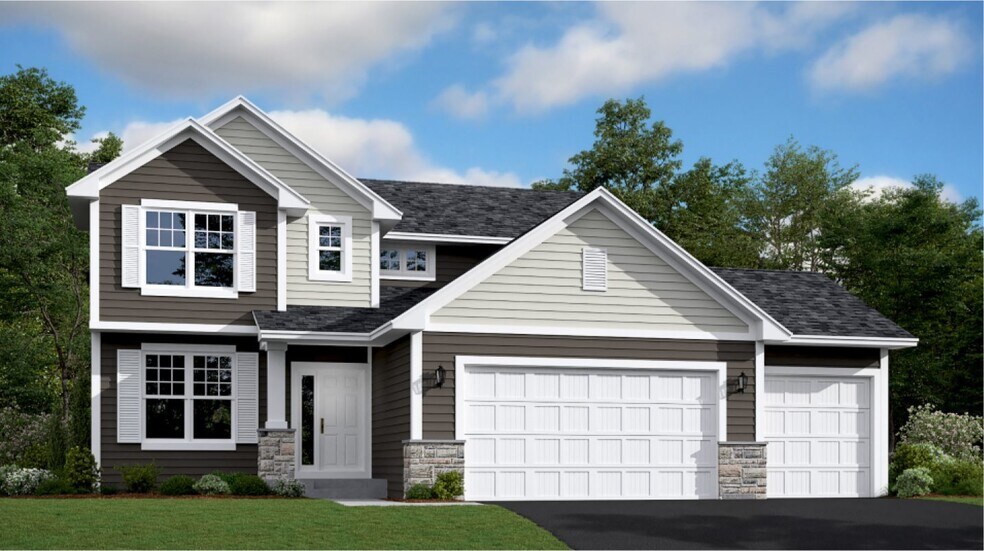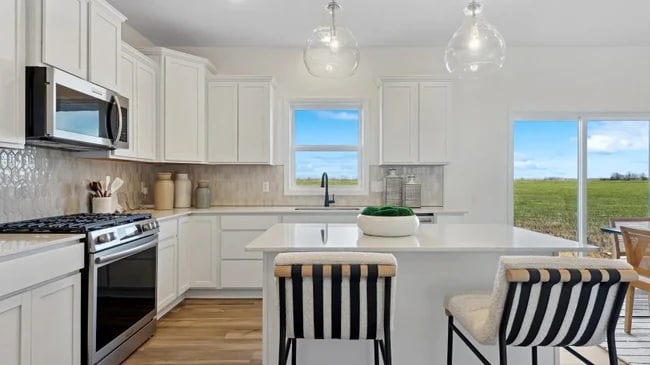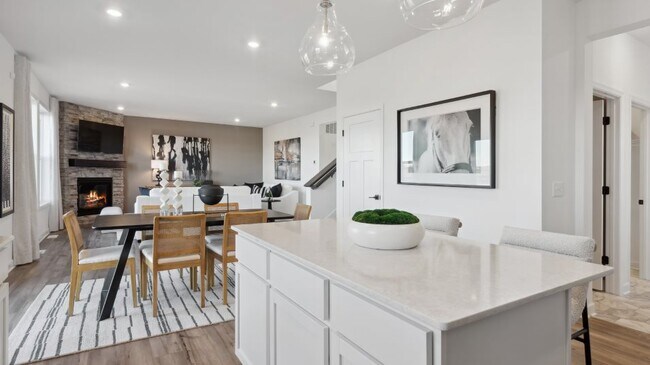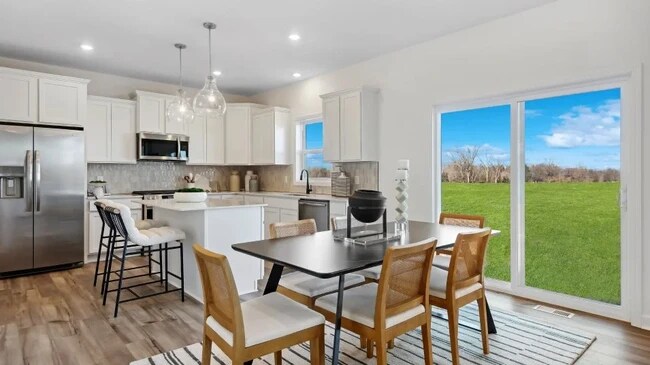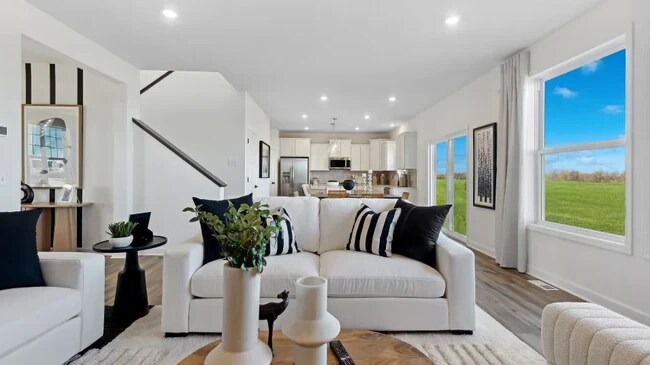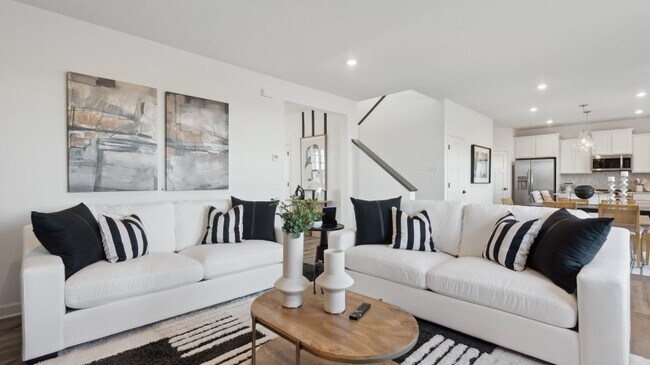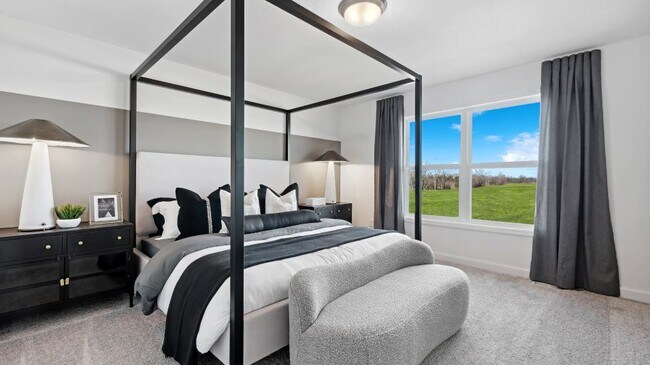
Verified badge confirms data from builder
11379 84th St NE Otsego, MN 55330
Hunter Hills - Discovery CollectionEstimated payment $3,092/month
4
Beds
2.5
Baths
2,271
Sq Ft
$217
Price per Sq Ft
Highlights
- New Construction
- Rogers Middle School Rated 9+
- Dining Room
About This Home
This new two-story home features a contemporary design. The first floor showcases a Great Room flowing seamlessly into a nook and kitchen with a corner pantry, while flex space offers versatility. Upstairs are three secondary bedrooms, a luxe owner’s suite and a laundry room.
Home Details
Home Type
- Single Family
Parking
- 3 Car Garage
Taxes
- Special Tax
Home Design
- New Construction
Interior Spaces
- 2-Story Property
- Dining Room
- Basement
Bedrooms and Bathrooms
- 4 Bedrooms
Map
Other Move In Ready Homes in Hunter Hills - Discovery Collection
About the Builder
Since 1954, Lennar has built over one million new homes for families across America. They build in some of the nation’s most popular cities, and their communities cater to all lifestyles and family dynamics, whether you are a first-time or move-up buyer, multigenerational family, or Active Adult.
Nearby Homes
- 8321 Lander Ave NE
- Hunter Hills - Discovery Collection
- 7996 Marquette Ct NE
- 8225 Marquette Ave NE
- Prairie Crossing
- Prairie Pointe - Tradition
- Prairie Pointe - Express Premier
- 8006 Marquette Ave NE
- Prairie Crossing - The Reserve Collection
- Prairie Crossing - The Estates Collection
- 7948 Marquette Ct NE
- 11506 Lakewood Dr NE
- Prairie Pointe - Express Select
- 8018 Marquette Ave NE
- Northwater - Express Premier
- 15810 73rd Ct NE
- 7386 Kahl Cir NE
- 7357 Kahl Cir NE
- Castella Meadows
- 7302 Kaeding Ave NE
