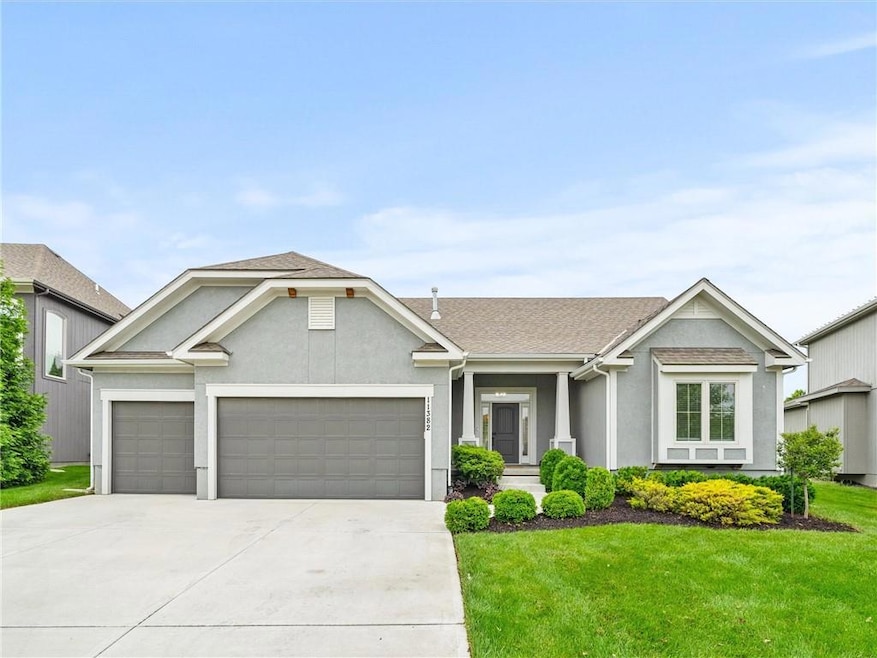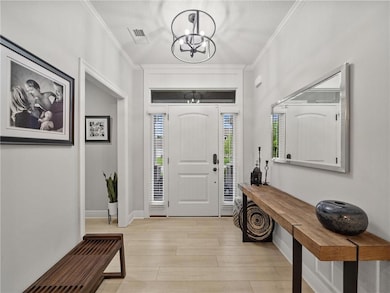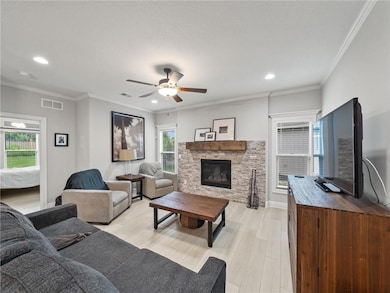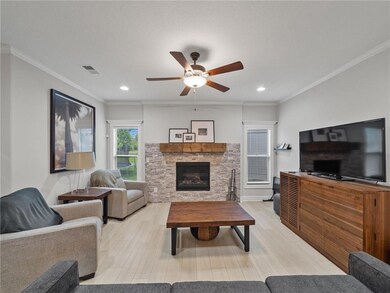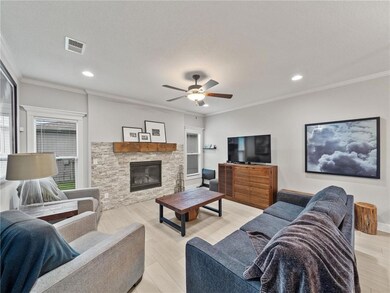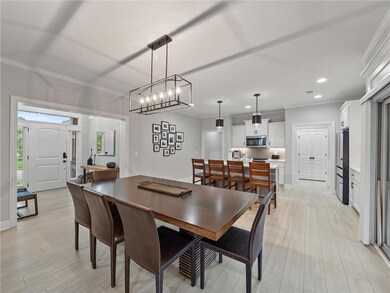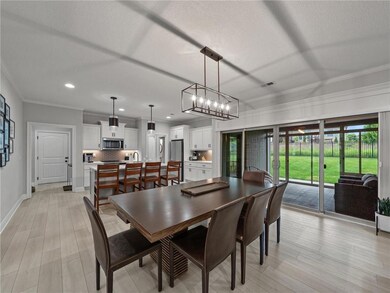
11382 S Longview Rd Olathe, KS 66061
Estimated payment $3,227/month
Highlights
- Custom Closet System
- Ranch Style House
- Mud Room
- Meadow Lane Elementary School Rated A
- Great Room with Fireplace
- Community Pool
About This Home
Don’t miss this incredible opportunity to dive into summer fun at the community pool before settling in for the back-to-school season! This stunning, nearly brand-new ranch offers the perfect blend of luxury and convenience all on one level, right in the heart of Olathe. With Dutch Bros Coffee, Austin's Bar and Grill, and Olathe Schools nearby, this location checks all the boxes for an ideal lifestyle. Brighton's Landing is an exceptional neighborhood that many desire, and homes here don’t stay on the market long. The seller has thoughtfully enhanced this gorgeous home with many upgrades, including a charming screened-in patio, a durable metal fence, heavy-duty wall-mounted garage shelves, a stylish glass door for the master shower, modern dimmer switches, fresh interior paint, a second garage door opener, and elegant new window treatments. The peaceful cul-de-sac is filled with friendly neighbors, and they have truly cherished the community. They have enjoyed features such as window benches in all bedrooms, low-maintenance flooring throughout, and an open floor plan. The screened-in patio has become a favorite gathering space in all seasons, providing an ideal retreat. Highlights of this home include a spacious kitchen complete with a pantry and mudroom, as well as a stunning quartz kitchen island. The expansive master suite features a luxurious private bath with a tiled walk-in shower and double vanity, alongside an impressive walk-in closet (also a storm shelter). The great room boasts a wall of windows that brings in abundant natural light, complementing the screened-in patio that overlooks serene greenspace. Plus, there are two more bedrooms, each with a walk-in closet. Enjoy the convenience of optional maintenance services for mowing and snow removal, along with your new community pool and cabana. With easy access to highways, restaurants, and shopping, this home truly offers everything you need for modern living. Exciting! This nearly new home could be yours!
Last Listed By
Jamie Burks
Redfin Corporation Brokerage Phone: 913-636-1127 License #00248024 Listed on: 05/07/2025

Open House Schedule
-
Saturday, June 14, 202511:00 am to 1:00 pm6/14/2025 11:00:00 AM +00:006/14/2025 1:00:00 PM +00:00Add to Calendar
Home Details
Home Type
- Single Family
Est. Annual Taxes
- $6,261
Year Built
- Built in 2020
Lot Details
- 9,163 Sq Ft Lot
- Paved or Partially Paved Lot
HOA Fees
- $52 Monthly HOA Fees
Parking
- 3 Car Attached Garage
Home Design
- Ranch Style House
- Traditional Architecture
- Slab Foundation
- Composition Roof
Interior Spaces
- 1,774 Sq Ft Home
- Mud Room
- Great Room with Fireplace
- Combination Kitchen and Dining Room
- Carpet
- Laundry on main level
Kitchen
- Free-Standing Electric Oven
- Dishwasher
Bedrooms and Bathrooms
- 3 Bedrooms
- Custom Closet System
- Walk-In Closet
- 2 Full Bathrooms
Schools
- Meadow Lane Elementary School
- Olathe Northwest High School
Additional Features
- Playground
- Forced Air Heating and Cooling System
Listing and Financial Details
- Assessor Parcel Number DP05020000-0263
- $0 special tax assessment
Community Details
Overview
- Brigton's Landing HOA
- Brighton's Landing Subdivision, Magnolia Floorplan
Recreation
- Community Pool
Map
Home Values in the Area
Average Home Value in this Area
Tax History
| Year | Tax Paid | Tax Assessment Tax Assessment Total Assessment is a certain percentage of the fair market value that is determined by local assessors to be the total taxable value of land and additions on the property. | Land | Improvement |
|---|---|---|---|---|
| 2024 | $6,261 | $55,246 | $10,838 | $44,408 |
| 2023 | $5,985 | $51,969 | $10,838 | $41,131 |
| 2022 | $5,690 | $48,059 | $9,421 | $38,638 |
| 2021 | $5,355 | $43,206 | $9,421 | $33,785 |
| 2020 | $2,335 | $18,874 | $9,421 | $9,453 |
| 2019 | $963 | $6,584 | $6,584 | $0 |
| 2018 | $967 | $6,584 | $6,584 | $0 |
| 2017 | $975 | $6,584 | $6,584 | $0 |
| 2016 | $875 | $5,986 | $5,986 | $0 |
| 2015 | $514 | $3,163 | $3,163 | $0 |
Property History
| Date | Event | Price | Change | Sq Ft Price |
|---|---|---|---|---|
| 06/12/2025 06/12/25 | For Sale | $500,000 | 0.0% | $282 / Sq Ft |
| 06/09/2025 06/09/25 | Price Changed | $500,000 | -4.8% | $282 / Sq Ft |
| 01/16/2023 01/16/23 | Sold | -- | -- | -- |
| 01/02/2023 01/02/23 | Pending | -- | -- | -- |
| 01/02/2023 01/02/23 | For Sale | $525,000 | 0.0% | $296 / Sq Ft |
| 12/31/2022 12/31/22 | Off Market | -- | -- | -- |
| 10/26/2022 10/26/22 | Price Changed | $525,000 | +5.0% | $296 / Sq Ft |
| 10/02/2022 10/02/22 | For Sale | $500,000 | -- | $282 / Sq Ft |
Purchase History
| Date | Type | Sale Price | Title Company |
|---|---|---|---|
| Quit Claim Deed | -- | None Listed On Document | |
| Warranty Deed | -- | Stewart Title | |
| Warranty Deed | -- | Stewart Title Company | |
| Warranty Deed | -- | Chicago Title |
Mortgage History
| Date | Status | Loan Amount | Loan Type |
|---|---|---|---|
| Previous Owner | $333,200 | New Conventional | |
| Previous Owner | $313,600 | Commercial |
Similar Homes in Olathe, KS
Source: Heartland MLS
MLS Number: 2548125
APN: DP05020000-0263
- 11414 S Longview Rd
- 11446 S Longview Rd
- 11478 S Longview Rd
- 11494 S Longview Rd
- 11478 S Lakecrest Dr
- 11421 S Lakecrest Dr
- 11412 S Lakecrest Dr
- 11237 S Race St
- 11335 S Crestone St
- 11273 S Lakecrest Dr
- 21287 W 116th St
- 20129 W 112th Cir
- 0 College Blvd Unit HMS2548994
- 11417 S Waterford Dr
- 11593 S Millridge St
- 11609 S Millridge St
- 11607 S Millridge St
- 11429 S Millridge St
- 11427 S Millridge St
- 11425 S Waterford Dr
