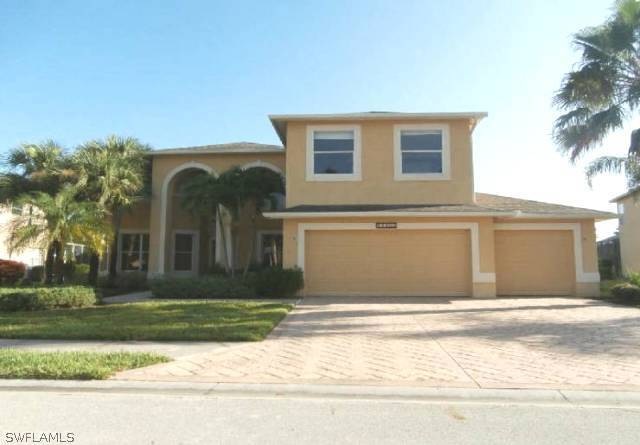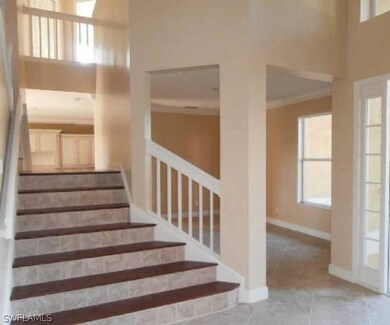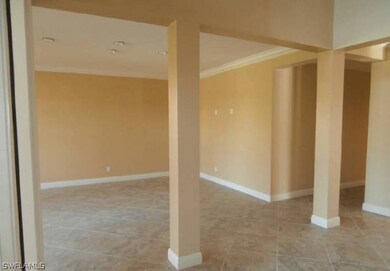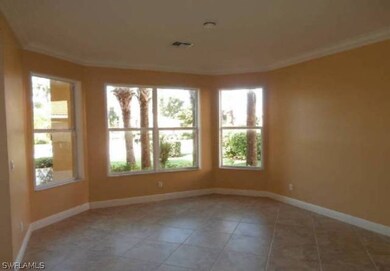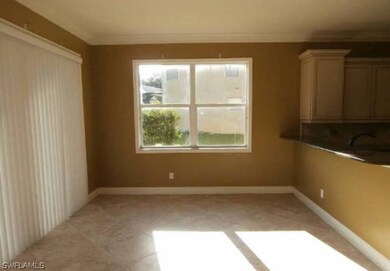
11382 Stratham Loop Estero, FL 33928
Stoneybrook NeighborhoodHighlights
- In Ground Pool
- Formal Dining Room
- 3 Car Attached Garage
- Pinewoods Elementary School Rated A-
- Porch
- Bathtub
About This Home
As of June 2018This property is bank owned. It is sold in “as-is” condition without repairs or warranty. Buyer is responsible for verifying all information contained in this listing.
Last Agent to Sell the Property
Stephen Sibiga
Ojo Home LLC License #261074770 Listed on: 09/03/2014

Last Buyer's Agent
Anne Bailey
REMAX Distinction Realty License #082425892

Home Details
Home Type
- Single Family
Est. Annual Taxes
- $7,782
Year Built
- Built in 2004
Lot Details
- 10,019 Sq Ft Lot
- Southwest Facing Home
- Rectangular Lot
- Property is zoned RPD
HOA Fees
- $100 Monthly HOA Fees
Parking
- 3 Car Attached Garage
Home Design
- Shingle Roof
- Stucco
Interior Spaces
- 3,819 Sq Ft Home
- 2-Story Property
- Single Hung Windows
- Formal Dining Room
- Tile Flooring
Bedrooms and Bathrooms
- 6 Bedrooms
- Split Bedroom Floorplan
- Walk-In Closet
- 4 Full Bathrooms
- Bathtub
- Separate Shower
Pool
- In Ground Pool
- Screen Enclosure
Outdoor Features
- Screened Patio
- Porch
Utilities
- Central Heating and Cooling System
Community Details
- Association Phone (239) 948-1787
- Stoneybrook Subdivision
Listing and Financial Details
- Tax Lot 17
- Assessor Parcel Number 36-46-25-E1-29000.0170
Ownership History
Purchase Details
Home Financials for this Owner
Home Financials are based on the most recent Mortgage that was taken out on this home.Purchase Details
Home Financials for this Owner
Home Financials are based on the most recent Mortgage that was taken out on this home.Purchase Details
Purchase Details
Home Financials for this Owner
Home Financials are based on the most recent Mortgage that was taken out on this home.Similar Homes in Estero, FL
Home Values in the Area
Average Home Value in this Area
Purchase History
| Date | Type | Sale Price | Title Company |
|---|---|---|---|
| Warranty Deed | $508,000 | Attorney | |
| Special Warranty Deed | $390,000 | Premium Title Services Inc | |
| Trustee Deed | $302,000 | None Available | |
| Special Warranty Deed | $416,200 | North American Title Company |
Mortgage History
| Date | Status | Loan Amount | Loan Type |
|---|---|---|---|
| Previous Owner | $250,000 | Credit Line Revolving | |
| Previous Owner | $225,000 | Credit Line Revolving | |
| Previous Owner | $100,000 | Credit Line Revolving | |
| Previous Owner | $134,000 | Credit Line Revolving | |
| Previous Owner | $160,000 | Credit Line Revolving | |
| Previous Owner | $64,750 | Credit Line Revolving | |
| Previous Owner | $309,800 | Unknown |
Property History
| Date | Event | Price | Change | Sq Ft Price |
|---|---|---|---|---|
| 06/21/2018 06/21/18 | Sold | $508,000 | -5.0% | $133 / Sq Ft |
| 05/07/2018 05/07/18 | Pending | -- | -- | -- |
| 04/23/2018 04/23/18 | For Sale | $535,000 | +31.2% | $140 / Sq Ft |
| 10/10/2014 10/10/14 | Sold | $407,849 | +2.6% | $107 / Sq Ft |
| 09/10/2014 09/10/14 | Pending | -- | -- | -- |
| 09/03/2014 09/03/14 | For Sale | $397,500 | -- | $104 / Sq Ft |
Tax History Compared to Growth
Tax History
| Year | Tax Paid | Tax Assessment Tax Assessment Total Assessment is a certain percentage of the fair market value that is determined by local assessors to be the total taxable value of land and additions on the property. | Land | Improvement |
|---|---|---|---|---|
| 2024 | $6,692 | $430,773 | -- | -- |
| 2023 | $6,692 | $418,226 | $0 | $0 |
| 2022 | $6,622 | $406,045 | $0 | $0 |
| 2021 | $6,203 | $516,798 | $122,920 | $393,878 |
| 2020 | $6,258 | $388,775 | $0 | $0 |
| 2019 | $6,388 | $380,034 | $0 | $0 |
| 2018 | $7,799 | $444,133 | $98,350 | $345,783 |
| 2017 | $8,297 | $461,896 | $101,250 | $360,646 |
| 2016 | $8,206 | $446,179 | $101,250 | $344,929 |
| 2015 | $8,007 | $419,707 | $101,250 | $318,457 |
Agents Affiliated with this Home
-
Joe Buch

Seller's Agent in 2018
Joe Buch
John R. Wood Properties
(239) 404-5668
8 Total Sales
-
Matthew Reed

Buyer's Agent in 2018
Matthew Reed
DomainRealty.com LLC
(239) 233-2488
6 in this area
49 Total Sales
-
S
Seller's Agent in 2014
Stephen Sibiga
Ojo Home LLC
-
A
Buyer's Agent in 2014
Anne Bailey
REMAX Distinction Realty
Map
Source: Florida Gulf Coast Multiple Listing Service
MLS Number: 214048342
APN: 36-46-25-E1-29000.0170
- 21360 Lancaster Run Unit 1514
- 21360 Lancaster Run Unit 1523
- 21341 Lancaster Run Unit 411
- 21320 Lancaster Run Unit 1122
- 21321 Lancaster Run Unit 612
- 21422 Knighton Run
- 21311 Lancaster Run Unit 714
- 21445 Knighton Run
- 21451 Knighton Run
- 21489 Sheridan Run
- 20331 Calice Ct Unit 1704
- 21314 Braxfield Loop
- 20301 Calice Ct Unit 2002
- 21282 Braxfield Loop
- 20281 Calice Ct Unit 2201
- 21555 Portrush Run
