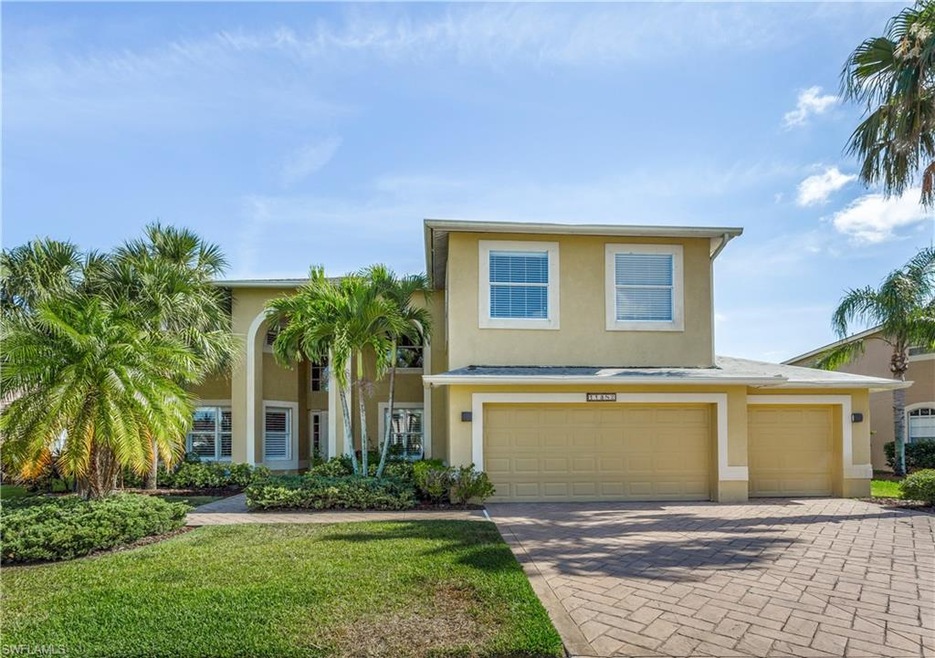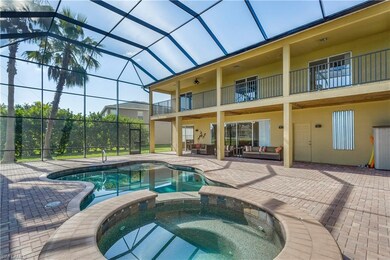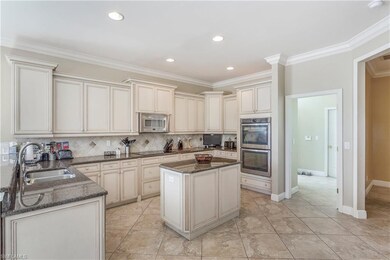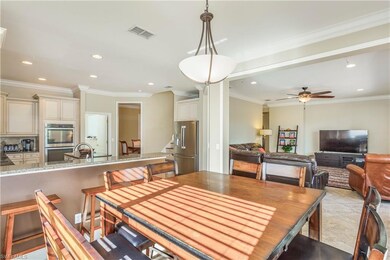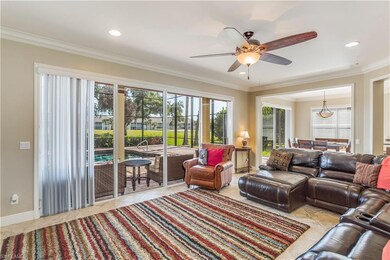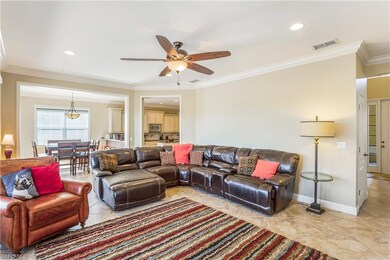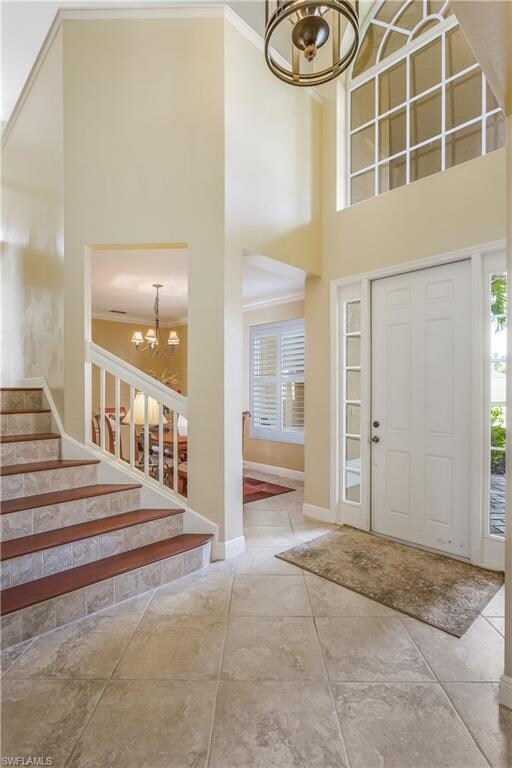
11382 Stratham Loop Estero, FL 33928
Stoneybrook NeighborhoodHighlights
- Golf Course Community
- Screened Pool
- Golf Course View
- Pinewoods Elementary School Rated A-
- Gated with Attendant
- Clubhouse
About This Home
As of June 2018This well maintained home has the space to spread out. Featuring an open floorplan with an updated island kitchen adjacent to an ample family room, pool and lanai, it offers separate formal living and dining rooms, a second floor loft area and a bonus room over the 3 car garage with a private bath to use as a huge bedroom or recreation space, in all, enjoy 5-6 bedrooms and 4 full baths in over 3800sf of living area. Brand new pool cage and shingle roof recently installed. Located in the quiet center of the community of Stoneybrook, with low HOA fees and amenities including an exercise room, tennis courts, pickleball, volleyball, basketball, in-line skating rink, bocce ball and public golf course. Conveniently located close to shopping, dining, the interstate, airport and local beaches. Tenant occupied until June 1st, so 24-hour notice is required and appointments must be between 10am-2pm.
Last Agent to Sell the Property
John R Wood Properties License #NAPLES-251500508 Listed on: 03/30/2018

Home Details
Home Type
- Single Family
Est. Annual Taxes
- $8,297
Year Built
- Built in 2004
Lot Details
- 10,023 Sq Ft Lot
- Lot Dimensions: 84
- Northeast Facing Home
- Sprinkler System
- Property is zoned RPD
HOA Fees
- $110 Monthly HOA Fees
Parking
- 3 Car Attached Garage
- Automatic Garage Door Opener
- Deeded Parking
Home Design
- Concrete Block With Brick
- Shingle Roof
- Stucco
Interior Spaces
- 3,819 Sq Ft Home
- 2-Story Property
- Vaulted Ceiling
- Shutters
- Single Hung Windows
- Great Room
- Family or Dining Combination
- Screened Porch
- Golf Course Views
Kitchen
- Breakfast Bar
- Double Oven
- Cooktop
- Microwave
- Ice Maker
- Dishwasher
- Kitchen Island
- Built-In or Custom Kitchen Cabinets
- Disposal
Flooring
- Carpet
- Tile
Bedrooms and Bathrooms
- 6 Bedrooms
- Primary Bedroom Upstairs
- Walk-In Closet
- 4 Full Bathrooms
- Dual Sinks
- Jetted Tub in Primary Bathroom
- Bathtub With Separate Shower Stall
Laundry
- Laundry Room
- Laundry Tub
Pool
- Screened Pool
- Pool and Spa
- In Ground Pool
- Heated Spa
Outdoor Features
- Deck
- Patio
Utilities
- Central Heating and Cooling System
- Underground Utilities
- High Speed Internet
- Cable TV Available
Listing and Financial Details
- Assessor Parcel Number 36-46-25-E1-29000.0170
Community Details
Overview
- $2,000 Secondary HOA Transfer Fee
Amenities
- Community Barbecue Grill
- Clubhouse
- Billiard Room
- Business Center
- Community Library
Recreation
- Golf Course Community
- Tennis Courts
- Community Basketball Court
- Volleyball Courts
- Pickleball Courts
- Bocce Ball Court
- Community Playground
- Exercise Course
- Community Cabanas
- Community Pool or Spa Combo
- Bike Trail
Security
- Gated with Attendant
Ownership History
Purchase Details
Home Financials for this Owner
Home Financials are based on the most recent Mortgage that was taken out on this home.Purchase Details
Home Financials for this Owner
Home Financials are based on the most recent Mortgage that was taken out on this home.Purchase Details
Purchase Details
Home Financials for this Owner
Home Financials are based on the most recent Mortgage that was taken out on this home.Similar Homes in Estero, FL
Home Values in the Area
Average Home Value in this Area
Purchase History
| Date | Type | Sale Price | Title Company |
|---|---|---|---|
| Warranty Deed | $508,000 | Attorney | |
| Special Warranty Deed | $390,000 | Premium Title Services Inc | |
| Trustee Deed | $302,000 | None Available | |
| Special Warranty Deed | $416,200 | North American Title Company |
Mortgage History
| Date | Status | Loan Amount | Loan Type |
|---|---|---|---|
| Previous Owner | $250,000 | Credit Line Revolving | |
| Previous Owner | $225,000 | Credit Line Revolving | |
| Previous Owner | $100,000 | Credit Line Revolving | |
| Previous Owner | $134,000 | Credit Line Revolving | |
| Previous Owner | $160,000 | Credit Line Revolving | |
| Previous Owner | $64,750 | Credit Line Revolving | |
| Previous Owner | $309,800 | Unknown |
Property History
| Date | Event | Price | Change | Sq Ft Price |
|---|---|---|---|---|
| 06/21/2018 06/21/18 | Sold | $508,000 | -5.0% | $133 / Sq Ft |
| 05/07/2018 05/07/18 | Pending | -- | -- | -- |
| 04/23/2018 04/23/18 | For Sale | $535,000 | +31.2% | $140 / Sq Ft |
| 10/10/2014 10/10/14 | Sold | $407,849 | +2.6% | $107 / Sq Ft |
| 09/10/2014 09/10/14 | Pending | -- | -- | -- |
| 09/03/2014 09/03/14 | For Sale | $397,500 | -- | $104 / Sq Ft |
Tax History Compared to Growth
Tax History
| Year | Tax Paid | Tax Assessment Tax Assessment Total Assessment is a certain percentage of the fair market value that is determined by local assessors to be the total taxable value of land and additions on the property. | Land | Improvement |
|---|---|---|---|---|
| 2024 | $6,692 | $430,773 | -- | -- |
| 2023 | $6,692 | $418,226 | $0 | $0 |
| 2022 | $6,622 | $406,045 | $0 | $0 |
| 2021 | $6,203 | $516,798 | $122,920 | $393,878 |
| 2020 | $6,258 | $388,775 | $0 | $0 |
| 2019 | $6,388 | $380,034 | $0 | $0 |
| 2018 | $7,799 | $444,133 | $98,350 | $345,783 |
| 2017 | $8,297 | $461,896 | $101,250 | $360,646 |
| 2016 | $8,206 | $446,179 | $101,250 | $344,929 |
| 2015 | $8,007 | $419,707 | $101,250 | $318,457 |
Agents Affiliated with this Home
-
Joe Buch

Seller's Agent in 2018
Joe Buch
John R. Wood Properties
(239) 404-5668
8 Total Sales
-
Matthew Reed

Buyer's Agent in 2018
Matthew Reed
DomainRealty.com LLC
(239) 233-2488
6 in this area
49 Total Sales
-
S
Seller's Agent in 2014
Stephen Sibiga
Ojo Home LLC
-
A
Buyer's Agent in 2014
Anne Bailey
REMAX Distinction Realty
Map
Source: Naples Area Board of REALTORS®
MLS Number: 218029382
APN: 36-46-25-E1-29000.0170
- 21360 Lancaster Run Unit 1514
- 21360 Lancaster Run Unit 1523
- 21341 Lancaster Run Unit 411
- 21320 Lancaster Run Unit 1122
- 21321 Lancaster Run Unit 612
- 21311 Lancaster Run Unit 714
- 21422 Knighton Run
- 21489 Sheridan Run
- 21445 Knighton Run
- 21451 Knighton Run
- 20331 Calice Ct Unit 1704
- 20301 Calice Ct Unit 2002
- 21314 Braxfield Loop
- 21555 Portrush Run
- 20281 Calice Ct Unit 2201
- 21566 Portrush Run
