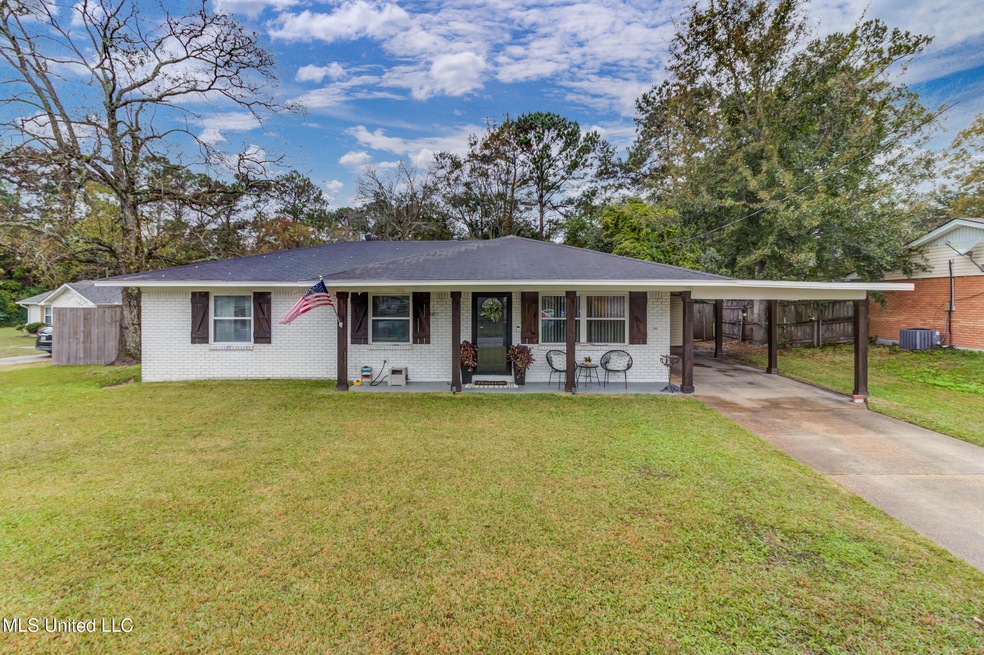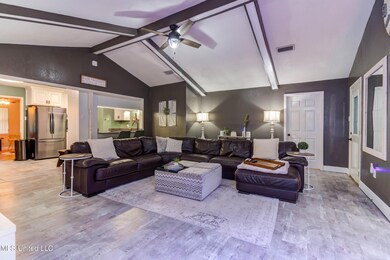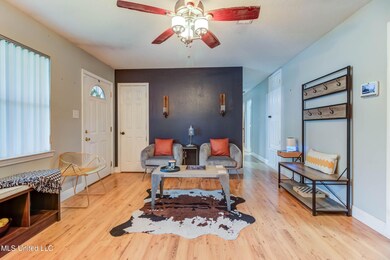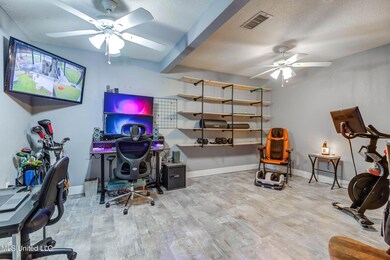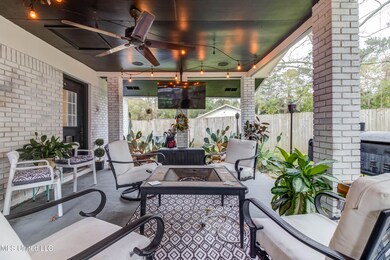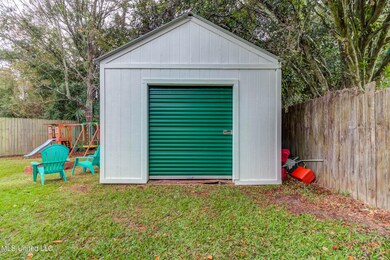
11385 Ruth Ct Biloxi, MS 39532
Highlights
- Vaulted Ceiling
- Ranch Style House
- Granite Countertops
- D'Iberville Senior High School Rated A
- Combination Kitchen and Living
- No HOA
About This Home
As of January 2025** NEW ROOF & 1 YR Home Warranty with acceptable offer!! ** This spacious N. Biloxi cul-de-saq home features 3 full bedrooms, 2 full baths, 2 living spaces + a large BONUS room with so much potential. Feel secure knowing this home includes professionally installed complete security, camera and sound systems.
Kitchen has been upgraded wtih new appliances, granite counters and eat in breakfast bar which opens into the large family room with high, vaulted ceilings.
Enjoy serene evenings under the beautiful covered back patio while enjoying music from the in-ceiling speakers and cool breeze of outdoor ceiling fan. Fully fenced back yard is perfect for kids, pet and privacy.
Last Agent to Sell the Property
NextHome Simplicity (BOF) License #S50600 Listed on: 10/16/2024

Home Details
Home Type
- Single Family
Est. Annual Taxes
- $1,108
Year Built
- Built in 1973
Lot Details
- 10,454 Sq Ft Lot
- Lot Dimensions are 123 x 83 x 21 x 26 x 127 x 41
- Cul-De-Sac
- Back Yard Fenced
Home Design
- Ranch Style House
- Brick Exterior Construction
- Slab Foundation
- Shingle Roof
Interior Spaces
- 1,886 Sq Ft Home
- Sound System
- Vaulted Ceiling
- Ceiling Fan
- Blinds
- Bay Window
- Combination Kitchen and Living
- Laundry in unit
Kitchen
- Eat-In Kitchen
- Breakfast Bar
- Electric Range
- Dishwasher
- ENERGY STAR Qualified Appliances
- Granite Countertops
Flooring
- Laminate
- Ceramic Tile
- Luxury Vinyl Tile
Bedrooms and Bathrooms
- 3 Bedrooms
- Dual Closets
- 2 Full Bathrooms
- Bathtub Includes Tile Surround
- Walk-in Shower
Home Security
- Security System Owned
- Smart Home
- Smart Thermostat
Parking
- 2 Carport Spaces
- Driveway
- Paved Parking
Outdoor Features
- Patio
- Shed
- Rear Porch
Utilities
- Central Heating and Cooling System
- Water Heater
- Phone Available
- Cable TV Available
Community Details
- No Home Owners Association
- Cedar Lake Subdivision
Listing and Financial Details
- Assessor Parcel Number 1208i-02-024.000
Ownership History
Purchase Details
Purchase Details
Home Financials for this Owner
Home Financials are based on the most recent Mortgage that was taken out on this home.Purchase Details
Similar Homes in Biloxi, MS
Home Values in the Area
Average Home Value in this Area
Purchase History
| Date | Type | Sale Price | Title Company |
|---|---|---|---|
| Warranty Deed | -- | None Available | |
| Warranty Deed | -- | None Available | |
| Quit Claim Deed | -- | -- |
Mortgage History
| Date | Status | Loan Amount | Loan Type |
|---|---|---|---|
| Open | $41,800 | New Conventional | |
| Previous Owner | $122,244 | New Conventional |
Property History
| Date | Event | Price | Change | Sq Ft Price |
|---|---|---|---|---|
| 01/13/2025 01/13/25 | Sold | -- | -- | -- |
| 12/09/2024 12/09/24 | Pending | -- | -- | -- |
| 11/08/2024 11/08/24 | Price Changed | $219,000 | -4.4% | $116 / Sq Ft |
| 10/16/2024 10/16/24 | For Sale | $229,000 | -- | $121 / Sq Ft |
Tax History Compared to Growth
Tax History
| Year | Tax Paid | Tax Assessment Tax Assessment Total Assessment is a certain percentage of the fair market value that is determined by local assessors to be the total taxable value of land and additions on the property. | Land | Improvement |
|---|---|---|---|---|
| 2024 | $1,102 | $10,880 | $0 | $0 |
| 2023 | $1,108 | $10,880 | $0 | $0 |
| 2022 | $1,116 | $10,880 | $0 | $0 |
| 2021 | $1,120 | $10,880 | $0 | $0 |
| 2020 | $773 | $7,648 | $0 | $0 |
| 2019 | $1,393 | $11,473 | $0 | $0 |
| 2018 | $1,405 | $11,473 | $0 | $0 |
| 2017 | $1,404 | $11,473 | $0 | $0 |
| 2015 | $698 | $8,013 | $0 | $0 |
| 2014 | -- | $5,713 | $0 | $0 |
| 2013 | -- | $8,013 | $2,300 | $5,713 |
Agents Affiliated with this Home
-
Erin Valencia

Seller's Agent in 2025
Erin Valencia
NextHome Simplicity (BOF)
(228) 236-5691
57 Total Sales
-
Joshlyn Olivier
J
Buyer's Agent in 2025
Joshlyn Olivier
Century 21 Busch Realty Group
(678) 773-7454
34 Total Sales
Map
Source: MLS United
MLS Number: 4094200
APN: 1208I-02-024.000
- 6335 Kimbrough Blvd
- 11532 Cedar Lake Rd
- 11442 Easy Ln
- 0 Silkwood Ln
- 0 Rd 536
- 939 Tommy Munro Dr
- 944 Cedar Lake Rd
- 0 Campbell Road Dr Unit 4027188
- 1853 Popps Ferry Rd
- 1886 Popps Ferry Rd
- 943 Motsie Rd Unit 25
- 939 Motsie Rd Unit 2
- 909 Motsie Rd Unit 17
- 12035 Schooner Cove
- 6253 Cypress
- 916 Camp Four Jacks Rd
- 1585 Knoll Ct
- 221 Holley St
- 0 Rio Lado Ln Unit 4111938
- 0 Jam Ln
