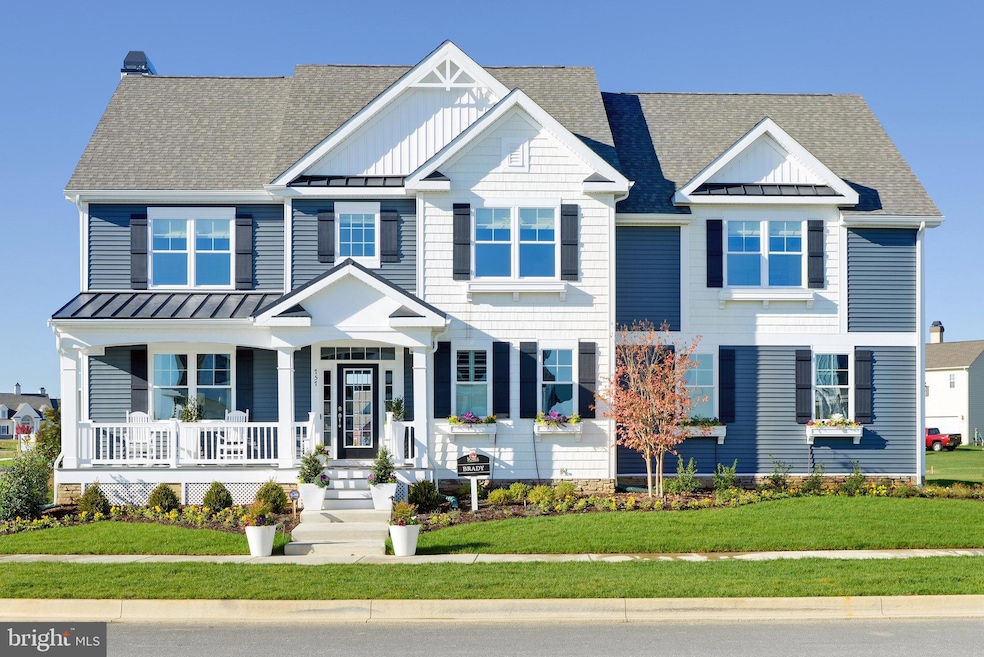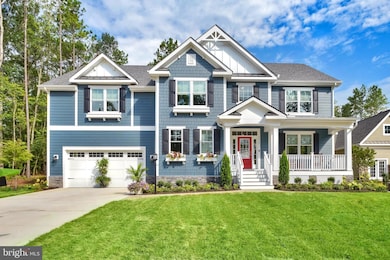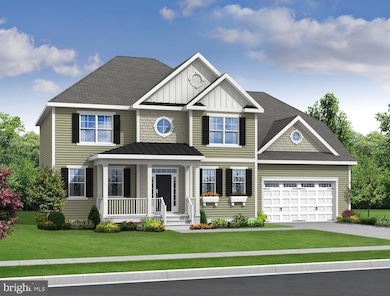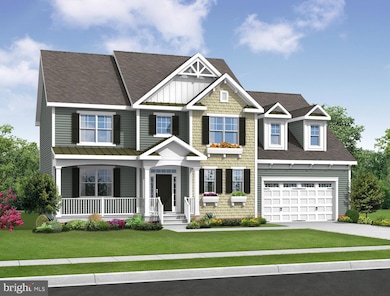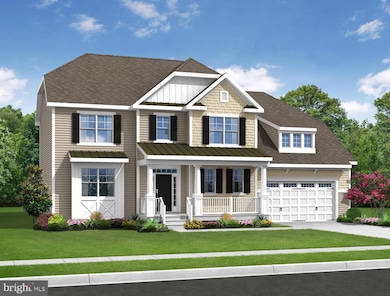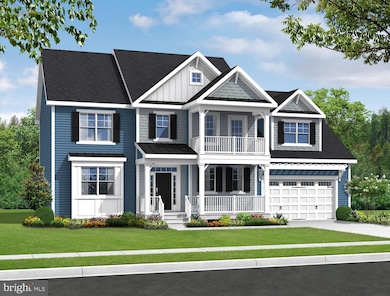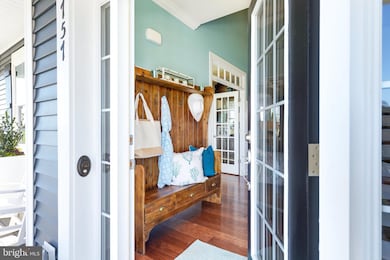1139 Majesty Ln Middletown, DE 19709
Estimated payment $4,742/month
Highlights
- Bar or Lounge
- Fitness Center
- Craftsman Architecture
- Lorewood Grove Elementary School Rated A
- New Construction
- Clubhouse
About This Home
Monarch offers resort-style living featuring high-end finishes and flexible floor plans. At the heart of the community, residents will enjoy an amenity-rich clubhouse complete with a resort-style pool, pickleball and sports courts, and inviting indoor lounge spaces perfect for relaxation or connection. Combining the sophistication of luxury homes with the laid-back charm of Delaware living, Monarch delivers the perfect balance of comfort, style, and convenience—all just minutes from Middletown’s shopping, dining, and entertainment. The Brady – Two-story home with 3,018+ sq. ft., 4 bedrooms, and 2.5 baths. Features an open kitchen with island seating, breakfast nook, flex room, and walk-in pantry. Upstairs offers an owner’s suite, three bedrooms, loft, two full baths, laundry room, and unfinished bonus room. Options include additional bedrooms, baths, and outdoor living spaces.
Listing Agent
andrea@alhrealtygroup.com Compass License #RA-0020228 Listed on: 11/21/2025

Home Details
Home Type
- Single Family
Lot Details
- 0.25 Acre Lot
- Property is in excellent condition
HOA Fees
- $95 Monthly HOA Fees
Parking
- 2 Car Attached Garage
- 2 Driveway Spaces
- Front Facing Garage
Home Design
- New Construction
- Craftsman Architecture
- Blown-In Insulation
- Cement Siding
- Shake Siding
Interior Spaces
- 3,018 Sq Ft Home
- Property has 2 Levels
- Crown Molding
- Recessed Lighting
- Crawl Space
- Laundry Room
Kitchen
- Breakfast Area or Nook
- Walk-In Pantry
- Stainless Steel Appliances
- Kitchen Island
- Upgraded Countertops
Flooring
- Wood
- Carpet
- Ceramic Tile
Bedrooms and Bathrooms
- 4 Bedrooms
- Walk-In Closet
Schools
- Lorewood Grove Elementary School
- Alfred G. Waters Middle School
- Middletown High School
Utilities
- Forced Air Heating and Cooling System
- Tankless Water Heater
Listing and Financial Details
- Tax Lot 225
- Assessor Parcel Number 11-059.00-225
Community Details
Overview
- $1,000 Capital Contribution Fee
- Association fees include common area maintenance, pool(s), lawn maintenance, recreation facility, snow removal, trash
- $1,196 Other One-Time Fees
- Built by Schell Brothers
- Brady
Amenities
- Clubhouse
- Game Room
- Party Room
- Recreation Room
- Bar or Lounge
Recreation
- Community Playground
- Fitness Center
- Community Pool
- Jogging Path
Map
Home Values in the Area
Average Home Value in this Area
Tax History
| Year | Tax Paid | Tax Assessment Tax Assessment Total Assessment is a certain percentage of the fair market value that is determined by local assessors to be the total taxable value of land and additions on the property. | Land | Improvement |
|---|---|---|---|---|
| 2024 | -- | -- | -- | -- |
Property History
| Date | Event | Price | List to Sale | Price per Sq Ft |
|---|---|---|---|---|
| 11/21/2025 11/21/25 | For Sale | $739,900 | -- | $245 / Sq Ft |
Source: Bright MLS
MLS Number: DENC2093550
- 1135 Majesty Ln
- 1137 Majesty Ln
- 2200 Early Ct
- 1141 Majesty Ln
- 2202 Early Ct
- 2204 Early Ct
- 1143 Majesty Ln
- 1145 Majesty Ln
- 2206 Early Ct
- 2205 Early Ct
- Mayberry Plan at Monarch
- Shearwater Plan at Monarch
- Newport Plan at Monarch
- Jameson Plan at Monarch
- Brady Plan at Monarch
- Bridgeport Plan at Monarch
- Cassidy Plan at Monarch
- Chesapeake Plan at Monarch
- Kingfisher Plan at Monarch
- Waterford Plan at Monarch
- 1706 Torker St
- 960 Lorewood Grove Rd
- 1533 Schwinn St
- 549 Lewes Landing Rd
- 845 Mapleton Ave
- 851 Mapleton Ave
- 1612 N Lore's Landing Rd
- 2175 Audubon Trail
- 862 Mapleton Ave
- 864 Mapleton Ave
- 866 Mapleton Ave
- 868 Mapleton Ave
- 870 Mapleton Ave
- 872 Mapleton Ave
- 279 N Bayberry Pkwy
- 1670 W Matisse Dr
- 1 Nighthawk Dr
- 618 Vessel Dr
- 31 Carrick Ln
- 41 Wicklow Rd
